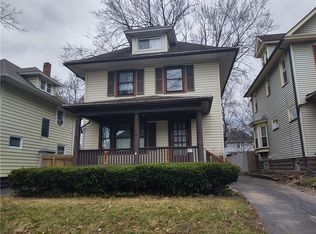ABSOLUTE STUNNER! This 5 BR, 2.3 Bath, 2500+ sq ft Colonial is DRIPPING with CHARM! Step inside the HEATED 4 season porch leading to a large foyer with GUMWOOD TRIM, ARCHWAY, and PILLARS, refinished HARDWOODS throughout! Light and airy living room opens to FORMAL DINING with bay window- both rooms updated with new paint, fixtures, recessed lighting! Expansive, open concept kitchen features SUBWAY TILE, new countertops, tile floors and large EAT IN DINING-functional and fitting for your holiday gatherings! Upstairs enjoy your MASTER SUITE with FULL BATH, Vaulted ceilings, skylights, double closet & WALK IN CLOSET with barn door! Attic FULLY FINISHED with new paint and carpet boasts TWO BEDROOMS and half bath! Brand new PEX plumbing throughout the house, new asphalt driveway, and SO MUCH MORE! Schedule to see this home today! Open SATURDAY DEC 5th 11:00pm-1:00pm. DELAYED NEGOTIATIONS- Offers due SUNDAY DEC 6th, at 6:00pm.
This property is off market, which means it's not currently listed for sale or rent on Zillow. This may be different from what's available on other websites or public sources.
