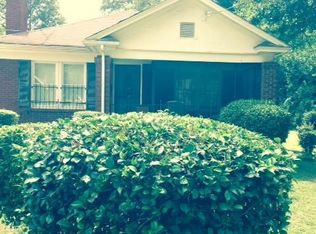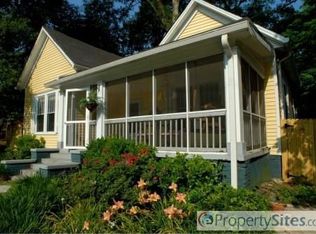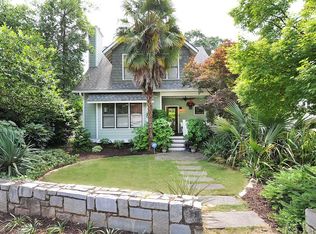Closed
$1,100,000
415 Fayetteville Rd, Decatur, GA 30030
4beds
2,490sqft
Single Family Residence
Built in 1931
8,712 Square Feet Lot
$1,054,900 Zestimate®
$442/sqft
$3,486 Estimated rent
Home value
$1,054,900
$960,000 - $1.16M
$3,486/mo
Zestimate® history
Loading...
Owner options
Explore your selling options
What's special
Welcome to the heart of Oakhurst Village. This remarkable property captures the sophistication and laid back ease that this community is known for. Thoughtfully designed, offering an exquisite blend of comfort and style that will captivate even the most discerning of tastes. As you approach the property, you are greeted by a beautifully landscaped yard and the perfect example of The Decatur Cottage. Upon entering, you are enveloped in a warm and inviting atmosphere, enhanced by an abundance of natural light that flows seamlessly throughout. The open-concept layout is thoughtfully designed to facilitate both casual living and elegant entertaining, making it the perfect setting for gatherings with family and friends. The heart of the home is undoubtedly the gourmet kitchen, which boasts top-of-the-line appliances, ample counter space for culinary endeavors, and beautifully crafted cabinetry that offers both functionality and aesthetic appeal. Comfortable, well-appointed living areas provide a variety of spaces for relaxation, featuring cozy nooks perfect for curling up with a book or expansive areas designed for hosting lively celebrations. Each bedroom serves as a private retreat, elegantly appointed to ensure restful nights and serene mornings. Luxurious en-suite bathrooms feature modern fixtures and tasteful finishes, delivering a spa-like experience in the comfort of your own home. Additionally, the property boasts outdoor spaces that are equally enchanting, with meticulously landscaped gardens that invite you to bask in the tranquility of nature. Whether you prefer entertaining guests on the outdoor patio or enjoying quiet moments surrounded by greenery, this home offers the versatility to cater to all lifestyles. Thoughtfully designed details throughout the property, such as custom millwork and high-end finishes, further elevate the overall aesthetic, creating a harmonious balance between elegance and comfort. No need to worry about our famous ice storms or a tree falling. The whole house generator will keep you running through any power outage. Overall, this property represents a unique opportunity to own an exceptional residence that truly embodies the essence of upscale, intown living. Don't miss your chance to experience all that this magnificent home has to offer.
Zillow last checked: 8 hours ago
Listing updated: April 30, 2025 at 02:47pm
Listed by:
Jeremy Conlon 770-492-9009,
Keller Knapp, Inc
Bought with:
Joel G Madden, 250506
Keller Williams Atlanta Midtown
Source: GAMLS,MLS#: 10485213
Facts & features
Interior
Bedrooms & bathrooms
- Bedrooms: 4
- Bathrooms: 3
- Full bathrooms: 3
- Main level bathrooms: 1
- Main level bedrooms: 1
Dining room
- Features: Seats 12+
Kitchen
- Features: Breakfast Bar, Breakfast Room, Pantry, Solid Surface Counters
Heating
- Central
Cooling
- Central Air
Appliances
- Included: Dishwasher, Disposal, Refrigerator
- Laundry: Upper Level
Features
- Double Vanity, Roommate Plan, Vaulted Ceiling(s), Walk-In Closet(s)
- Flooring: Hardwood
- Windows: Double Pane Windows
- Basement: Interior Entry,Unfinished
- Number of fireplaces: 1
- Fireplace features: Gas Starter
- Common walls with other units/homes: No Common Walls
Interior area
- Total structure area: 2,490
- Total interior livable area: 2,490 sqft
- Finished area above ground: 2,490
- Finished area below ground: 0
Property
Parking
- Total spaces: 4
- Parking features: Off Street, Parking Pad
- Has uncovered spaces: Yes
Features
- Levels: Two
- Stories: 2
- Patio & porch: Deck
- Fencing: Back Yard,Privacy
- Has view: Yes
- View description: City
- Body of water: None
Lot
- Size: 8,712 sqft
- Features: Level, Private
Details
- Additional structures: Shed(s)
- Parcel number: 15 204 01 046
Construction
Type & style
- Home type: SingleFamily
- Architectural style: Bungalow/Cottage
- Property subtype: Single Family Residence
Materials
- Block, Press Board, Wood Siding
- Foundation: Block
- Roof: Composition
Condition
- Resale
- New construction: No
- Year built: 1931
Utilities & green energy
- Sewer: Public Sewer
- Water: Public
- Utilities for property: Cable Available, Electricity Available, High Speed Internet, Phone Available
Green energy
- Energy efficient items: Appliances
Community & neighborhood
Security
- Security features: Smoke Detector(s)
Community
- Community features: Park, Sidewalks, Street Lights, Near Public Transport, Walk To Schools, Near Shopping
Location
- Region: Decatur
- Subdivision: Oakhurst
HOA & financial
HOA
- Has HOA: No
- Services included: None
Other
Other facts
- Listing agreement: Exclusive Agency
Price history
| Date | Event | Price |
|---|---|---|
| 4/30/2025 | Sold | $1,100,000+4.8%$442/sqft |
Source: | ||
| 4/4/2025 | Pending sale | $1,050,000$422/sqft |
Source: | ||
| 3/24/2025 | Listed for sale | $1,050,000+66.3%$422/sqft |
Source: | ||
| 11/7/2014 | Sold | $631,250-2.9%$254/sqft |
Source: | ||
| 10/24/2014 | Pending sale | $650,000$261/sqft |
Source: Keller Knapp Inc #5352840 Report a problem | ||
Public tax history
| Year | Property taxes | Tax assessment |
|---|---|---|
| 2025 | $28,295 +26.3% | $371,600 +4.4% |
| 2024 | $22,405 +314579.5% | $356,080 +11% |
| 2023 | $7 -2.2% | $320,800 +7.3% |
Find assessor info on the county website
Neighborhood: Oakhurst
Nearby schools
GreatSchools rating
- 8/10Fifth Avenue Elementary SchoolGrades: 3-5Distance: 0.1 mi
- 8/10Beacon Hill Middle SchoolGrades: 6-8Distance: 0.9 mi
- 9/10Decatur High SchoolGrades: 9-12Distance: 1.2 mi
Schools provided by the listing agent
- Elementary: Oakhurst
- Middle: Beacon Hill
- High: Decatur
Source: GAMLS. This data may not be complete. We recommend contacting the local school district to confirm school assignments for this home.
Get a cash offer in 3 minutes
Find out how much your home could sell for in as little as 3 minutes with a no-obligation cash offer.
Estimated market value$1,054,900
Get a cash offer in 3 minutes
Find out how much your home could sell for in as little as 3 minutes with a no-obligation cash offer.
Estimated market value
$1,054,900


