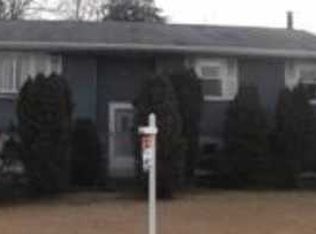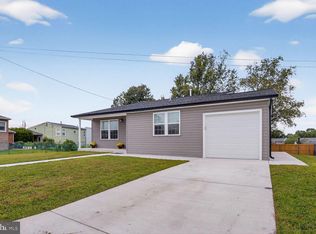Sold for $380,000 on 09/23/25
$380,000
415 Grove Ridge Ct, Linthicum, MD 21090
4beds
1,588sqft
Single Family Residence
Built in 1980
7,143 Square Feet Lot
$379,900 Zestimate®
$239/sqft
$2,896 Estimated rent
Home value
$379,900
$353,000 - $406,000
$2,896/mo
Zestimate® history
Loading...
Owner options
Explore your selling options
What's special
Recently renovated and beautifully updated split foyer home nestled in a quiet cul-de-sac, ready to welcome you with contemporary style and comfortable living spaces! The main level showcases luxurious vinyl plank flooring throughout, enhancing the spacious and light-filled family room and formal dining area—perfect for entertaining. The brand-new gourmet kitchen impresses with stainless steel appliances, sleek quartz countertops, stylish grey shaker cabinets, and ample cabinetry. Three generous bedrooms on this level include a relaxing primary bedroom featuring its own private, newly renovated half-bath ensuite. A fully updated hall bath with elegant ceramic tile surround completes the main level. The lower level continues to impress with matching luxury vinyl plank flooring, offering even more versatile living space including a sizable recreation room, dedicated game room, and a conveniently placed fourth bedroom, ideal for guests or a home office. A brand-new full bathroom adds convenience to this level. Additional highlights include all fresh paint throughout, recessed lights throughout, and lower level walk-out. Outside, enjoy the spacious rear deck—perfect for outdoor entertaining or relaxation. This property provides both comfort and potential, making it a fantastic opportunity, being sold as-is!
Zillow last checked: 8 hours ago
Listing updated: September 23, 2025 at 04:23am
Listed by:
Tony Migliaccio 410-977-0606,
Long & Foster Real Estate, Inc.
Bought with:
JONTELL HINTON, 5003061
Cummings & Co. Realtors
Source: Bright MLS,MLS#: MDAA2122386
Facts & features
Interior
Bedrooms & bathrooms
- Bedrooms: 4
- Bathrooms: 3
- Full bathrooms: 2
- 1/2 bathrooms: 1
- Main level bathrooms: 2
- Main level bedrooms: 3
Primary bedroom
- Features: Flooring - Luxury Vinyl Plank
- Level: Main
- Area: 165 Square Feet
- Dimensions: 11 x 15
Bedroom 2
- Features: Flooring - Luxury Vinyl Plank
- Level: Main
- Area: 132 Square Feet
- Dimensions: 11 x 12
Bedroom 3
- Features: Flooring - Luxury Vinyl Plank
- Level: Main
- Area: 121 Square Feet
- Dimensions: 11 x 11
Bedroom 4
- Features: Flooring - Luxury Vinyl Plank
- Level: Lower
- Area: 240 Square Feet
- Dimensions: 12 x 20
Primary bathroom
- Level: Main
Dining room
- Features: Flooring - Luxury Vinyl Plank
- Level: Main
- Area: 110 Square Feet
- Dimensions: 11 x 10
Family room
- Features: Flooring - Luxury Vinyl Tile
- Level: Main
- Area: 180 Square Feet
- Dimensions: 12 x 15
Foyer
- Features: Flooring - Luxury Vinyl Plank
- Level: Main
- Area: 24 Square Feet
- Dimensions: 4 x 6
Other
- Level: Main
Other
- Level: Lower
Game room
- Features: Flooring - Luxury Vinyl Plank
- Level: Lower
- Area: 121 Square Feet
- Dimensions: 11 x 11
Kitchen
- Features: Flooring - Luxury Vinyl Plank
- Level: Main
- Area: 110 Square Feet
- Dimensions: 10 x 11
Recreation room
- Features: Flooring - Luxury Vinyl Plank
- Level: Lower
- Area: 285 Square Feet
- Dimensions: 19 x 15
Utility room
- Level: Lower
- Area: 168 Square Feet
- Dimensions: 12 x 14
Heating
- Forced Air, Oil
Cooling
- Ceiling Fan(s), Central Air, Electric
Appliances
- Included: Microwave, Dishwasher, Dryer, Oven/Range - Electric, Refrigerator, Stainless Steel Appliance(s), Washer, Water Heater, Electric Water Heater
- Laundry: In Basement, Dryer In Unit, Washer In Unit
Features
- Ceiling Fan(s), Dining Area, Family Room Off Kitchen, Formal/Separate Dining Room, Kitchen - Gourmet, Recessed Lighting, Upgraded Countertops, Bathroom - Tub Shower, Open Floorplan
- Flooring: Luxury Vinyl
- Doors: Six Panel, Sliding Glass, Storm Door(s)
- Windows: Bay/Bow, Double Pane Windows
- Basement: Finished,Heated,Improved,Interior Entry,Exterior Entry,Side Entrance,Walk-Out Access,Windows,Full,Partial
- Has fireplace: No
Interior area
- Total structure area: 1,588
- Total interior livable area: 1,588 sqft
- Finished area above ground: 1,188
- Finished area below ground: 400
Property
Parking
- Total spaces: 4
- Parking features: Driveway, Off Street, On Street
- Uncovered spaces: 4
Accessibility
- Accessibility features: None
Features
- Levels: Split Foyer,Two
- Stories: 2
- Patio & porch: Deck
- Exterior features: Sidewalks
- Pool features: None
- Fencing: Partial,Back Yard
Lot
- Size: 7,143 sqft
Details
- Additional structures: Above Grade, Below Grade
- Parcel number: 020536090011145
- Zoning: R5
- Special conditions: Standard
Construction
Type & style
- Home type: SingleFamily
- Property subtype: Single Family Residence
Materials
- Brick, Vinyl Siding
- Foundation: Block
- Roof: Asphalt
Condition
- Very Good
- New construction: No
- Year built: 1980
Utilities & green energy
- Sewer: Public Sewer
- Water: Public
Community & neighborhood
Location
- Region: Linthicum
- Subdivision: None Available
Other
Other facts
- Listing agreement: Exclusive Right To Sell
- Ownership: Fee Simple
Price history
| Date | Event | Price |
|---|---|---|
| 9/23/2025 | Sold | $380,000+1.3%$239/sqft |
Source: | ||
| 8/23/2025 | Pending sale | $375,000$236/sqft |
Source: | ||
| 8/22/2025 | Listing removed | $375,000$236/sqft |
Source: | ||
| 8/9/2025 | Listed for sale | $375,000+153.4%$236/sqft |
Source: | ||
| 4/25/2000 | Sold | $148,000$93/sqft |
Source: Public Record Report a problem | ||
Public tax history
| Year | Property taxes | Tax assessment |
|---|---|---|
| 2025 | -- | $324,000 +5.8% |
| 2024 | $3,354 +6.4% | $306,300 +6.1% |
| 2023 | $3,152 +11.3% | $288,600 +6.5% |
Find assessor info on the county website
Neighborhood: 21090
Nearby schools
GreatSchools rating
- 3/10Overlook Elementary SchoolGrades: PK-5Distance: 0.5 mi
- 6/10Lindale Middle SchoolGrades: 6-8Distance: 1.3 mi
- 4/10North County High SchoolGrades: 9-12Distance: 1.2 mi
Schools provided by the listing agent
- District: Anne Arundel County Public Schools
Source: Bright MLS. This data may not be complete. We recommend contacting the local school district to confirm school assignments for this home.

Get pre-qualified for a loan
At Zillow Home Loans, we can pre-qualify you in as little as 5 minutes with no impact to your credit score.An equal housing lender. NMLS #10287.
Sell for more on Zillow
Get a free Zillow Showcase℠ listing and you could sell for .
$379,900
2% more+ $7,598
With Zillow Showcase(estimated)
$387,498
