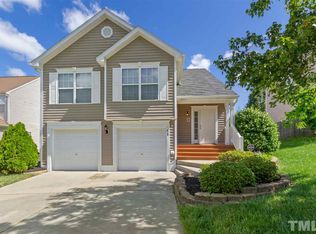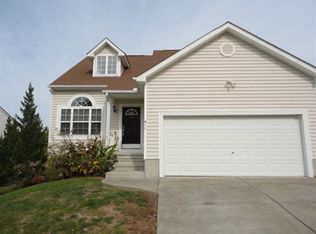Situated on a fenced lot, a rocking chair front porch greets in this family friendly neighborhood. Hardwood foyer entrance opens to soaring ceilings in the grand, 2 story fireside family room. Adjacent kitchen w/ island, pantry, & SS appliances-Dec 2017-has space for a large table & access to sprawling back deck, & mud room. Upstairs, a split bedroom plan provides privacy for master w/ crown molding, walk in closet, & bright en suite bath w/ double vanity. 2 more beds share a full bath. New HVAC 08/2017.
This property is off market, which means it's not currently listed for sale or rent on Zillow. This may be different from what's available on other websites or public sources.

