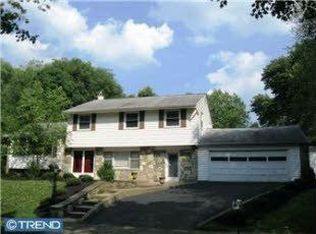Sold for $480,000
$480,000
415 Jerome Rd, Feasterville, PA 19053
4beds
1,890sqft
Single Family Residence
Built in 1960
10,650 Square Feet Lot
$487,000 Zestimate®
$254/sqft
$3,043 Estimated rent
Home value
$487,000
$453,000 - $521,000
$3,043/mo
Zestimate® history
Loading...
Owner options
Explore your selling options
What's special
Welcome to Suburban Greens, tucked away on tree lined streets in the Award Winning Neshaminy School District! Come see this classic 4 Bedroom mid-century Split Level that has been meticulously loved and cared for by its owners for 50 years! Enter into the Foyer which leads you up to the Living room, Dining room and Kitchen. Great space for gatherings and holiday entertaining. The kitchen has a convenient door to access the backyard for easy grilling and gardening. Back inside, Yes, the original Oak hardwoods are under the carpets in most of the house. The downstairs has a cozy den for watching tv and relaxing. Working from home or home schooling? The lower level offers a flexible space that can be utilized to fit your lifestyle needs; a play room, gym, craft room or office. It also features direct access to the garage great for one car or extra storage. Past the laundry and powder room is the back door leading out to the backyard. It features a screened porch area ideal for enjoying the outdoors in any season. The large yard, great for entertaining, outdoor activities or just relaxing. Just kick back and enjoy the view with your morning coffee or evening cocktail! Did I mention already this mature property is on a tree lined street? So much charm, curb appeal and off street driveway parking. You just have to come see and feel this home for yourself! The home is equipped with a Generac natural gas powered, standby generator. Convenient to PA Turnpike, I95 and regional rail lines, Shopping and Parks! This might be your New Home so schedule your tour today! **Open House Sunday 7/20 11:00-2:00**
Zillow last checked: 8 hours ago
Listing updated: August 06, 2025 at 11:52pm
Listed by:
Dayna Gray 215-432-6432,
Exceed Realty
Bought with:
Joseph M Allegra, RS358585
RE/MAX Keystone
Source: Bright MLS,MLS#: PABU2100520
Facts & features
Interior
Bedrooms & bathrooms
- Bedrooms: 4
- Bathrooms: 2
- Full bathrooms: 1
- 1/2 bathrooms: 1
Primary bedroom
- Level: Upper
Bedroom 2
- Level: Upper
Bedroom 3
- Level: Upper
Bedroom 4
- Level: Upper
Bathroom 1
- Level: Lower
Den
- Level: Lower
Dining room
- Level: Main
Kitchen
- Level: Main
Laundry
- Level: Lower
Living room
- Level: Main
Office
- Level: Lower
Screened porch
- Level: Lower
Heating
- Forced Air, Natural Gas
Cooling
- Central Air, Electric
Appliances
- Included: Gas Water Heater, Tankless Water Heater
- Laundry: Laundry Room
Features
- Has basement: No
- Has fireplace: No
Interior area
- Total structure area: 1,890
- Total interior livable area: 1,890 sqft
- Finished area above ground: 1,890
- Finished area below ground: 0
Property
Parking
- Total spaces: 1
- Parking features: Garage Faces Front, Inside Entrance, Driveway, Attached
- Attached garage spaces: 1
- Has uncovered spaces: Yes
Accessibility
- Accessibility features: None
Features
- Levels: Multi/Split,Three
- Stories: 3
- Patio & porch: Screened Porch
- Pool features: None
Lot
- Size: 10,650 sqft
- Dimensions: 75.00 x 142.00
Details
- Additional structures: Above Grade, Below Grade
- Parcel number: 21014109
- Zoning: R2
- Zoning description: Residential
- Special conditions: Standard
Construction
Type & style
- Home type: SingleFamily
- Property subtype: Single Family Residence
Materials
- Frame
- Foundation: Crawl Space, Slab
Condition
- New construction: No
- Year built: 1960
Utilities & green energy
- Sewer: Public Sewer
- Water: Public
Community & neighborhood
Location
- Region: Feasterville
- Subdivision: Suburban Greens
- Municipality: LOWER SOUTHAMPTON TWP
Other
Other facts
- Listing agreement: Exclusive Right To Sell
- Listing terms: Cash,Conventional,FHA
- Ownership: Fee Simple
Price history
| Date | Event | Price |
|---|---|---|
| 8/6/2025 | Sold | $480,000-1%$254/sqft |
Source: | ||
| 7/22/2025 | Pending sale | $485,000$257/sqft |
Source: | ||
| 7/19/2025 | Listed for sale | $485,000$257/sqft |
Source: | ||
Public tax history
| Year | Property taxes | Tax assessment |
|---|---|---|
| 2025 | $6,132 +1% | $27,200 |
| 2024 | $6,071 +5.9% | $27,200 |
| 2023 | $5,733 +2.7% | $27,200 |
Find assessor info on the county website
Neighborhood: 19053
Nearby schools
GreatSchools rating
- 7/10Joseph E Ferderbar El SchoolGrades: K-4Distance: 0.7 mi
- 5/10Poquessing Middle SchoolGrades: 5-8Distance: 0.8 mi
- 8/10Neshaminy High SchoolGrades: 9-12Distance: 2.6 mi
Schools provided by the listing agent
- Elementary: Joseph E Ferderbar
- Middle: Poquessing
- High: Neshaminy
- District: Neshaminy
Source: Bright MLS. This data may not be complete. We recommend contacting the local school district to confirm school assignments for this home.
Get a cash offer in 3 minutes
Find out how much your home could sell for in as little as 3 minutes with a no-obligation cash offer.
Estimated market value$487,000
Get a cash offer in 3 minutes
Find out how much your home could sell for in as little as 3 minutes with a no-obligation cash offer.
Estimated market value
$487,000
