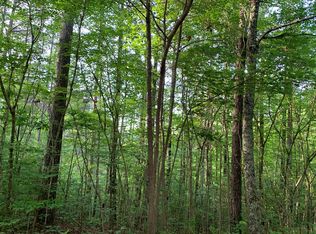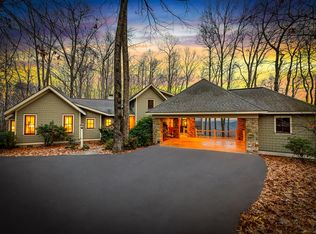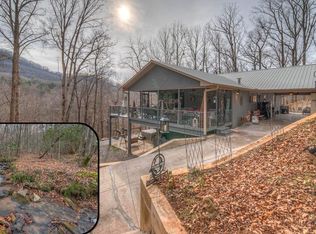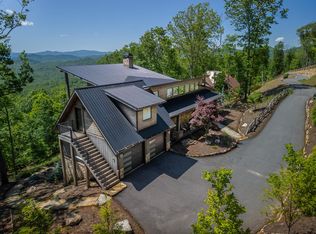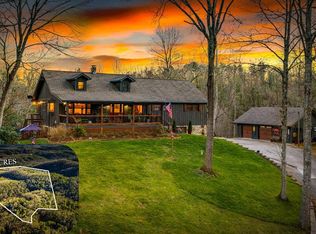NOW LISTED AT APPRAISAL VALUE and with a. new complete survey. This luxury mountain retreat offers a TRUE LOG CABIN nestled on 4 acres of total privacy! This breathtaking estate checks every box—covered parking entry, cathedral ceilings, exposed beams, a massive stone fireplace, and walls of windows that bring the beauty and natural light inside. The kitchen features custom cabinetry, granite countertops, and a walk-in pantry. Enjoy your private movie theater or step outside to your entertainer's paradise—an outdoor kitchen with automatic sliding pocket doors opening the terrace level up to the fire pit area, bocce ball and horseshoe courts. A gazebo with a hot tub for eight making this the ultimate retreat. Enjoy your own garden or cultivate plants in the greenhouse. The garden also includes Pear, Peach, and Apple trees, as well as Blackberries and blueberries. There is an additional home on the property that serves as a perfect guest house or office, with two permitted septic systems already in place. The guest house bath can be easily converted to a full bath. Need space for your RV? The 30x50 workshop building provides indoor storage for all your toys. There are two RV connections in place as well as a drain for easy clean out. Enjoy peace of mind with two generators, one for the home and an additional one for the workshop. Home is being sold mostly furnished and offers too many special features to list. Please see provided documents for a complete list of details! This is the perfect opportunity to own your own paradise in the mountains.
Active
$1,949,000
415 Kestrel Ridge Cir, Murphy, NC 28906
4beds
6,191sqft
Est.:
Residential
Built in 2012
4.04 Acres Lot
$-- Zestimate®
$315/sqft
$58/mo HOA
What's special
Massive stone fireplaceCathedral ceilingsPrivate movie theaterGranite countertopsWalk-in pantryCustom cabinetryExposed beams
- 294 days |
- 358 |
- 17 |
Zillow last checked: 10 hours ago
Listing updated: December 16, 2025 at 08:42am
Listed by:
Howard and Mayfield Group 706-455-8967,
REMAX Town & Country - Blairsville,
Kimberly Mayfield 706-455-8967,
REMAX Town & Country - Blairsville
Source: NGBOR,MLS#: 414272
Tour with a local agent
Facts & features
Interior
Bedrooms & bathrooms
- Bedrooms: 4
- Bathrooms: 6
- Full bathrooms: 3
- Partial bathrooms: 3
- Main level bedrooms: 3
Rooms
- Room types: Den, Living Room, Kitchen, Laundry, Bonus Room, Loft, Media Room
Primary bedroom
- Level: Main
Heating
- Central, Heat Pump, Dual Fuel
Cooling
- Central Air, Electric
Appliances
- Included: Refrigerator, Range, Microwave, Dishwasher, Washer, Trash Compactor
- Laundry: Main Level, Laundry Room
Features
- Pantry, Ceiling Fan(s), Wet Bar, Cathedral Ceiling(s), Sheetrock, Wood, Loft, Elevator, Entrance Foyer, Eat-in Kitchen, High Speed Internet
- Flooring: Wood, Carpet, Tile
- Windows: Insulated Windows, Wood Frames, Screens
- Basement: Finished,Full
- Number of fireplaces: 2
- Fireplace features: Vented, Gas Log, Wood Burning
- Furnished: Yes
Interior area
- Total structure area: 6,191
- Total interior livable area: 6,191 sqft
Video & virtual tour
Property
Parking
- Total spaces: 3
- Parking features: Garage, Carport, Driveway, Gravel
- Garage spaces: 3
- Has carport: Yes
- Has uncovered spaces: Yes
Features
- Levels: Three Or More
- Stories: 3
- Patio & porch: Front Porch, Deck, Covered
- Exterior features: Storage, Garden, Private Yard, RV Hookup, Fire Pit, Retaining Walls, Outdoor Kitchen
- Has spa: Yes
- Spa features: Heated
- Has view: Yes
- View description: Pasture, Creek/Stream, Trees/Woods
- Has water view: Yes
- Water view: Creek/Stream
- Waterfront features: Creek
- Frontage type: Road,Creek
Lot
- Size: 4.04 Acres
- Topography: Level,Sloping,Rolling,Wooded
Details
- Additional structures: Barn(s), Guest House, Workshop, Additional Dwelling Unit
- Parcel number: 456100598294000
- Other equipment: Generator
Construction
Type & style
- Home type: SingleFamily
- Architectural style: Cabin
- Property subtype: Residential
Materials
- Frame, Log, Log Siding, Stone, Concrete
- Roof: Shingle
Condition
- Resale
- New construction: No
- Year built: 2012
Utilities & green energy
- Sewer: Septic Tank
- Water: Well
Community & HOA
Community
- Subdivision: Eagles Landing
HOA
- Has HOA: Yes
- HOA fee: $700 annually
Location
- Region: Murphy
Financial & listing details
- Price per square foot: $315/sqft
- Tax assessed value: $617,780
- Date on market: 3/27/2025
- Road surface type: Gravel
Estimated market value
Not available
Estimated sales range
Not available
Not available
Price history
Price history
| Date | Event | Price |
|---|---|---|
| 8/8/2025 | Price change | $1,949,000-2.3%$315/sqft |
Source: | ||
| 7/17/2025 | Price change | $1,994,000-0.1%$322/sqft |
Source: NGBOR #414272 Report a problem | ||
| 6/26/2025 | Price change | $1,995,000-15.1%$322/sqft |
Source: | ||
| 5/5/2025 | Price change | $2,349,000-13%$379/sqft |
Source: | ||
| 3/27/2025 | Listed for sale | $2,700,000+1.9%$436/sqft |
Source: NGBOR #414272 Report a problem | ||
Public tax history
Public tax history
| Year | Property taxes | Tax assessment |
|---|---|---|
| 2025 | -- | $617,780 |
| 2024 | $4,144 +0.2% | $617,780 |
| 2023 | $4,134 | $617,780 |
Find assessor info on the county website
BuyAbility℠ payment
Est. payment
$11,181/mo
Principal & interest
$9629
Property taxes
$812
Other costs
$740
Climate risks
Neighborhood: 28906
Nearby schools
GreatSchools rating
- 5/10Ranger Elementary/MiddleGrades: PK-8Distance: 4.7 mi
- 6/10Hiwassee Dam HighGrades: 9-12Distance: 5.9 mi
- Loading
- Loading
