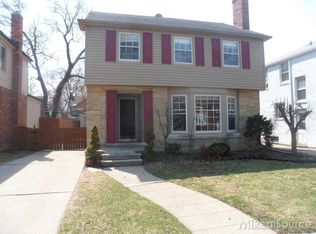Sold for $245,000
$245,000
415 Lothrop Rd, Grosse Pointe Farms, MI 48236
2beds
1,098sqft
Single Family Residence
Built in 1940
4,356 Square Feet Lot
$245,900 Zestimate®
$223/sqft
$1,808 Estimated rent
Home value
$245,900
$224,000 - $270,000
$1,808/mo
Zestimate® history
Loading...
Owner options
Explore your selling options
What's special
Welcome to 415 Lothrop, a delightful two-bedroom, 1.1-bath home filled with character and potential. Nestled in a highly walkable neighborhood, you’ll enjoy easy access to schools, parks, shopping, and local restaurants. Lovingly maintained by the same owner for many years, the home has been freshly painted and features new carpet and updated kitchen flooring—creating a clean and welcoming interior that’s ready for your personal touches. The dry basement offers additional living and storage space, while the inviting three-season room overlooks the peaceful backyard—perfect for relaxing and enjoying the outdoors. This home offers immediate occupancy and the opportunity to make it your own. As a Grosse Pointe Farms resident, you’ll also enjoy exclusive access to Pier Park with its swimming pool, beach, picnic areas, boat wells, tennis and pickleball courts, and a beautiful community center. Don’t wait—this charming home is ready for its next chapter! Buyer to assume the City COO list. HVAC AND HOT WATER TANK 2021/WASHER/DRYER 2024/AC2017: NEW CARPERT 2023: BASEMENT PAINTED 2025.
Zillow last checked: 8 hours ago
Listing updated: December 15, 2025 at 12:57pm
Listed by:
Julie Ahee 313-300-9524,
Sine & Monaghan LLC
Bought with:
Carli Lovell, 6501414483
Sine & Monaghan LLC
Source: MiRealSource,MLS#: 50193506 Originating MLS: MiRealSource
Originating MLS: MiRealSource
Facts & features
Interior
Bedrooms & bathrooms
- Bedrooms: 2
- Bathrooms: 2
- Full bathrooms: 1
- 1/2 bathrooms: 1
Bedroom 1
- Features: Carpet
- Level: Second
- Area: 204
- Dimensions: 12 x 17
Bedroom 2
- Level: Second
- Area: 154
- Dimensions: 11 x 14
Bathroom 1
- Features: Ceramic
- Level: Second
- Area: 54
- Dimensions: 9 x 6
Dining room
- Features: Carpet
- Level: First
- Area: 156
- Dimensions: 13 x 12
Kitchen
- Features: Vinyl
- Level: First
- Area: 117
- Dimensions: 9 x 13
Living room
- Features: Carpet
- Level: First
- Area: 294
- Dimensions: 14 x 21
Heating
- Forced Air, Natural Gas
Cooling
- Central Air
Appliances
- Included: Gas Water Heater
Features
- Flooring: Ceramic Tile, Carpet, Vinyl
- Has basement: Yes
- Number of fireplaces: 1
- Fireplace features: Living Room
Interior area
- Total structure area: 1,598
- Total interior livable area: 1,098 sqft
- Finished area above ground: 1,098
- Finished area below ground: 0
Property
Parking
- Total spaces: 2
- Parking features: Detached
- Garage spaces: 2
Features
- Levels: Two
- Stories: 2
- Exterior features: Sidewalks, Street Lights
- Frontage type: Road
- Frontage length: 40
Lot
- Size: 4,356 sqft
- Dimensions: 40 x 105
Details
- Parcel number: 38009010269000
- Special conditions: Other/See Remarks
Construction
Type & style
- Home type: SingleFamily
- Architectural style: Colonial
- Property subtype: Single Family Residence
Materials
- Aluminum Siding, Brick
- Foundation: Basement
Condition
- Year built: 1940
Utilities & green energy
- Sewer: Public Sanitary
- Water: Public
Community & neighborhood
Location
- Region: Grosse Pointe Farms
- Subdivision: Grosse Pointe Farms Manor Sub 2
Other
Other facts
- Listing agreement: Exclusive Right To Sell
- Listing terms: Cash,Conventional
- Road surface type: Paved
Price history
| Date | Event | Price |
|---|---|---|
| 12/15/2025 | Sold | $245,000-3.9%$223/sqft |
Source: | ||
| 11/16/2025 | Pending sale | $255,000$232/sqft |
Source: | ||
| 11/5/2025 | Listed for sale | $255,000$232/sqft |
Source: | ||
| 10/24/2025 | Pending sale | $255,000$232/sqft |
Source: | ||
| 10/23/2025 | Listed for sale | $255,000$232/sqft |
Source: | ||
Public tax history
| Year | Property taxes | Tax assessment |
|---|---|---|
| 2025 | -- | $129,300 +7.9% |
| 2024 | -- | $119,800 +9% |
| 2023 | -- | $109,900 +9.2% |
Find assessor info on the county website
Neighborhood: 48236
Nearby schools
GreatSchools rating
- 8/10Brownell Middle SchoolGrades: 5-8Distance: 0.2 mi
- 10/10Grosse Pointe South High SchoolGrades: 9-12Distance: 1.2 mi
- 9/10Kerby Elementary SchoolGrades: K-4Distance: 0.5 mi
Schools provided by the listing agent
- District: Grosse Pointe Public Schools
Source: MiRealSource. This data may not be complete. We recommend contacting the local school district to confirm school assignments for this home.
Get a cash offer in 3 minutes
Find out how much your home could sell for in as little as 3 minutes with a no-obligation cash offer.
Estimated market value$245,900
Get a cash offer in 3 minutes
Find out how much your home could sell for in as little as 3 minutes with a no-obligation cash offer.
Estimated market value
$245,900
