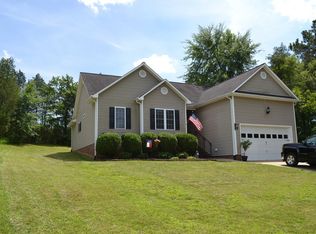Sold for $345,000
$345,000
415 Old Farm Rd, Graham, NC 27253
3beds
1,491sqft
Stick/Site Built, Residential, Single Family Residence
Built in 2019
0.38 Acres Lot
$346,500 Zestimate®
$--/sqft
$1,856 Estimated rent
Home value
$346,500
$298,000 - $405,000
$1,856/mo
Zestimate® history
Loading...
Owner options
Explore your selling options
What's special
Located in the heart of Graham, this 3 bedroom, 2 bath is the GEM you're looking for! A newer home, built in 2019, has all the modern touches you need. When arriving, you can't help but notice the beautiful stone steps that lead to the front door. Upon entering, you will see an open living room connecting to the kitchen. The kitchen has granite countertops with a farm sink, stainless steel appliances, and a backsplash that brings so much character. The spacious Master bedroom has a tray ceiling that also connects with the Master Bath and walk-in closet. The Master bath contains a dual vanity and a shower equipped with a large rain shower head. Want some solitude? Head out to the private, fenced in back yard boasting a beautiful patio, perfect for entertaining. In addition to this beautiful home, you don't have to worry about any H.O.A fees! Come see this home TODAY!!
Zillow last checked: 8 hours ago
Listing updated: September 08, 2025 at 10:09pm
Listed by:
Chadd Wallen 336-567-6993,
NorthGroup Real Estate
Bought with:
Kelly Osborn, 296990
Howard Hanna Allen Tate - Burlington
Source: Triad MLS,MLS#: 1189546 Originating MLS: Winston-Salem
Originating MLS: Winston-Salem
Facts & features
Interior
Bedrooms & bathrooms
- Bedrooms: 3
- Bathrooms: 2
- Full bathrooms: 2
- Main level bathrooms: 2
Primary bedroom
- Level: Main
- Dimensions: 14.92 x 15.75
Bedroom 2
- Level: Main
- Dimensions: 13.33 x 12
Bedroom 3
- Level: Main
- Dimensions: 13.33 x 12
Kitchen
- Level: Main
- Dimensions: 12.17 x 9.58
Laundry
- Level: Main
- Dimensions: 8.75 x 5.75
Living room
- Level: Main
- Dimensions: 14.25 x 19.5
Heating
- Heat Pump, Natural Gas
Cooling
- Central Air
Appliances
- Included: Dishwasher, Free-Standing Range, Electric Water Heater
Features
- Ceiling Fan(s)
- Flooring: Vinyl
- Basement: Crawl Space
- Number of fireplaces: 1
- Fireplace features: Living Room
Interior area
- Total structure area: 1,491
- Total interior livable area: 1,491 sqft
- Finished area above ground: 1,491
Property
Parking
- Total spaces: 2
- Parking features: Driveway, Garage, Attached
- Attached garage spaces: 2
- Has uncovered spaces: Yes
Accessibility
- Accessibility features: Bath Grab Bars
Features
- Levels: One
- Stories: 1
- Exterior features: Garden
- Pool features: None
- Fencing: Fenced
Lot
- Size: 0.38 Acres
- Dimensions: 85 x 214 x 83 x 181
- Features: City Lot
Details
- Parcel number: 144632
- Zoning: r
- Special conditions: Owner Sale
Construction
Type & style
- Home type: SingleFamily
- Property subtype: Stick/Site Built, Residential, Single Family Residence
Materials
- Vinyl Siding
Condition
- Year built: 2019
Utilities & green energy
- Sewer: Public Sewer
- Water: Public
Community & neighborhood
Location
- Region: Graham
- Subdivision: Graystone
Other
Other facts
- Listing agreement: Exclusive Agency
- Listing terms: Cash,Conventional,FHA,VA Loan
Price history
| Date | Event | Price |
|---|---|---|
| 9/3/2025 | Sold | $345,000-3.9% |
Source: | ||
| 8/20/2025 | Pending sale | $359,000 |
Source: | ||
| 7/31/2025 | Listed for sale | $359,000+39.1%$241/sqft |
Source: | ||
| 4/1/2021 | Sold | $258,000+732.3%$173/sqft |
Source: | ||
| 12/6/2018 | Sold | $31,000$21/sqft |
Source: Public Record Report a problem | ||
Public tax history
| Year | Property taxes | Tax assessment |
|---|---|---|
| 2024 | $1,567 +8.6% | $334,219 |
| 2023 | $1,444 +28.3% | $334,219 +93% |
| 2022 | $1,126 -1.5% | $173,170 |
Find assessor info on the county website
Neighborhood: 27253
Nearby schools
GreatSchools rating
- 5/10South Graham ElementaryGrades: PK-5Distance: 0.4 mi
- 2/10Southern MiddleGrades: 6-8Distance: 3.2 mi
- 6/10Southern HighGrades: 9-12Distance: 3.3 mi
Schools provided by the listing agent
- Elementary: Graham
- Middle: Graham
- High: Graham
Source: Triad MLS. This data may not be complete. We recommend contacting the local school district to confirm school assignments for this home.
Get pre-qualified for a loan
At Zillow Home Loans, we can pre-qualify you in as little as 5 minutes with no impact to your credit score.An equal housing lender. NMLS #10287.
Sell with ease on Zillow
Get a Zillow Showcase℠ listing at no additional cost and you could sell for —faster.
$346,500
2% more+$6,930
With Zillow Showcase(estimated)$353,430
