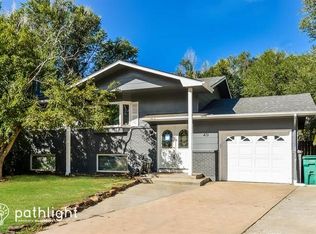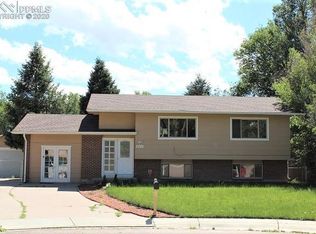Sold for $350,000 on 08/15/24
$350,000
415 Quebec St, Colorado Springs, CO 80911
3beds
1,850sqft
Single Family Residence
Built in 1967
8,746.85 Square Feet Lot
$337,500 Zestimate®
$189/sqft
$1,944 Estimated rent
Home value
$337,500
$317,000 - $358,000
$1,944/mo
Zestimate® history
Loading...
Owner options
Explore your selling options
What's special
There's only one thing to say about this absolutely stunningly fully remodeled 3 bed plus office, 2 bath bi-level, and that's WOW! From the moment you walk in the front door, you'll see that not a single detail has been overlooked. Head upstairs where you'll find the living room, spacious enough to hold a large sectional. Adjacent to the living room, the dining space is ideal for gathering around the table as a family, or utilizing the countertop bar in the kitchen for additional seating. With ample countertop space, updated appliances, and light & airy colors and backsplash, this kitchen has an open and modern feel to it. If entertaining is something you love, you'll surely enjoy the oversized wood deck off the kitchen/dining, which is plenty large for a patio table, taking the inside, completely outside. Back inside and down the hall, the master bedroom offers beautiful mountain views. A second bedroom and full bath finish off the upper level before heading downstairs to the spacious family room which boasts a brick surround fireplace for those cold winter days. A second full bath and two bedrooms, one non-conforming that is classified as an office, complete the lower level. The exterior of the home has been meticulously maintained and boasts an 8x10 shed, 1 car attached garage, plus an additional carport for even more parking! The evaporative cooling system helps to keep the home at a comfortable temperature on even the hottest of days. With newer windows & a newer roof, newer interior carpet and sleek interior paint, every part of this home has been loved & taken care of in a special way. Be sure to schedule your showing today before you miss out!
Zillow last checked: 8 hours ago
Listing updated: August 15, 2024 at 09:50am
Listed by:
Lauren Schneider C2EX GRI MRP 719-338-7294,
Exp Realty LLC
Bought with:
Troy Macdonald MRP
Exp Realty LLC
Source: Pikes Peak MLS,MLS#: 6924995
Facts & features
Interior
Bedrooms & bathrooms
- Bedrooms: 3
- Bathrooms: 2
- Full bathrooms: 1
- 3/4 bathrooms: 1
Heating
- Forced Air, Natural Gas
Cooling
- Evaporative Cooling
Appliances
- Included: Dryer, Microwave, Refrigerator, Washer, Water Softener
- Laundry: Electric Hook-up, Lower Level
Features
- Flooring: Carpet, Tile, Wood Laminate
- Has basement: No
- Number of fireplaces: 1
- Fireplace features: Insert, One
Interior area
- Total structure area: 1,850
- Total interior livable area: 1,850 sqft
- Finished area above ground: 1,850
- Finished area below ground: 0
Property
Parking
- Total spaces: 2
- Parking features: Attached, Carport, Garage Door Opener, Concrete Driveway
- Attached garage spaces: 2
- Has carport: Yes
Features
- Levels: Bi-level
- Patio & porch: Wood Deck
- Exterior features: Auto Sprinkler System
- Fencing: Back Yard
- Has view: Yes
- View description: Mountain(s), View of Pikes Peak
Lot
- Size: 8,746 sqft
- Features: Level, Near Park, Near Schools
Details
- Additional structures: Storage
- Parcel number: 5519227024
Construction
Type & style
- Home type: SingleFamily
- Property subtype: Single Family Residence
Materials
- Masonite, Framed on Lot
- Foundation: Garden Level
- Roof: Composite Shingle
Condition
- Existing Home
- New construction: No
- Year built: 1967
Utilities & green energy
- Water: Municipal
Community & neighborhood
Location
- Region: Colorado Springs
Other
Other facts
- Listing terms: Assumable,Cash,Conventional,FHA,VA Loan
Price history
| Date | Event | Price |
|---|---|---|
| 8/15/2024 | Sold | $350,000$189/sqft |
Source: | ||
| 5/30/2024 | Price change | $350,000-6.7%$189/sqft |
Source: | ||
| 5/15/2024 | Price change | $375,000-6.3%$203/sqft |
Source: | ||
| 4/17/2024 | Listed for sale | $400,000+6.7%$216/sqft |
Source: | ||
| 4/16/2024 | Listing removed | -- |
Source: Zillow Rentals Report a problem | ||
Public tax history
| Year | Property taxes | Tax assessment |
|---|---|---|
| 2024 | $1,474 +15.3% | $25,620 |
| 2023 | $1,279 -7.5% | $25,620 +39.7% |
| 2022 | $1,383 | $18,340 -2.8% |
Find assessor info on the county website
Neighborhood: 80911
Nearby schools
GreatSchools rating
- 7/10Talbott STEAM Innovation SchoolGrades: K-5Distance: 0.4 mi
- 4/10Watson Junior High SchoolGrades: 6-8Distance: 0.8 mi
- 5/10Mesa Ridge High SchoolGrades: 9-12Distance: 0.7 mi
Schools provided by the listing agent
- Elementary: Talbott
- Middle: Watson
- High: Mesa Ridge
- District: Widefield-3
Source: Pikes Peak MLS. This data may not be complete. We recommend contacting the local school district to confirm school assignments for this home.
Get a cash offer in 3 minutes
Find out how much your home could sell for in as little as 3 minutes with a no-obligation cash offer.
Estimated market value
$337,500
Get a cash offer in 3 minutes
Find out how much your home could sell for in as little as 3 minutes with a no-obligation cash offer.
Estimated market value
$337,500

