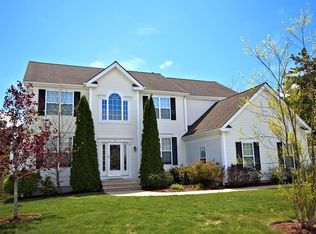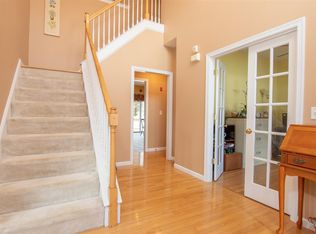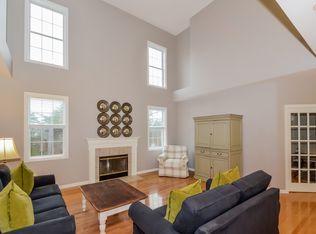Sold for $890,000
$890,000
415 Raymond Road, Plymouth, MA 02360
4beds
3,056sqft
Single Family Residence
Built in 2002
0.58 Acres Lot
$907,600 Zestimate®
$291/sqft
$4,988 Estimated rent
Home value
$907,600
$835,000 - $989,000
$4,988/mo
Zestimate® history
Loading...
Owner options
Explore your selling options
What's special
Pine Hollow-This well loved ''Huntington'' style home located in a corner lot and Cul-de-sac, is a perfect blend of contemporary comfort and space. As you step in, a grand 2-story foyer leads you towards the kitchen in the center of the home. Maple cabinets, Corian counters tops, center island, eat-in dining area and desk completes the kitchen. To one side, a spacious family room full of natural light, a gas fireplace for your chilly nights and wool wall to wall carpet. On the other side, enjoy a formal dining room featuring wainscoting and crown molding, living room and office with double doors and 9 Ft ceilings. Upstairs is the main suite with tray ceiling, sitting area, walk-in closet, en-suite bath w/tub and separate shower. The 2nd level also features a convenient laundry room, 3 additional bedrooms and full bath. Heated walkout basement NEW:Furnace-AC-microwave-dishwasher-water heater-garage motor-new carpets throughout and more! Original owners. Pond beach near by on Raymond Rd. Please submit offers to Pshieldsremax@gmail.com
Zillow last checked: 8 hours ago
Listing updated: July 23, 2025 at 01:24pm
Listed by:
Bill R Wright 508-520-9882,
RE/MAX Executive Realty
Bought with:
Member Non
cci.unknownoffice
Source: CCIMLS,MLS#: 22501654
Facts & features
Interior
Bedrooms & bathrooms
- Bedrooms: 4
- Bathrooms: 3
- Full bathrooms: 2
- 1/2 bathrooms: 1
- Main level bathrooms: 1
Primary bedroom
- Description: Flooring: Carpet
- Features: Walk-In Closet(s), Recessed Lighting, Office/Sitting Area, Closet, Cathedral Ceiling(s)
- Level: Second
- Area: 374
- Dimensions: 22 x 17
Bedroom 2
- Description: Flooring: Carpet
- Features: Bedroom 2, Closet, High Speed Internet
- Level: Second
- Area: 168
- Dimensions: 14 x 12
Bedroom 3
- Description: Flooring: Carpet
- Features: Bedroom 3, Closet
- Level: Second
- Area: 144
- Dimensions: 12 x 12
Bedroom 4
- Description: Flooring: Carpet
- Features: Bedroom 4, Closet
- Level: Second
- Area: 144
- Dimensions: 12 x 12
Primary bathroom
- Features: Private Full Bath
Dining room
- Description: Flooring: Wood
- Features: Dining Room
- Level: First
- Area: 208
- Dimensions: 16 x 13
Kitchen
- Description: Countertop(s): Other,Flooring: Wood,Door(s): Sliding
- Features: Kitchen, Upgraded Cabinets, Built-in Features, High Speed Internet, Kitchen Island, Pantry, Recessed Lighting
- Level: First
- Area: 336
- Dimensions: 21 x 16
Living room
- Description: Flooring: Carpet
- Features: Living Room
- Level: First
- Area: 45
- Dimensions: 15 x 3
Heating
- Has Heating (Unspecified Type)
Cooling
- Central Air
Appliances
- Included: Cooktop, Washer/Dryer Stacked, Refrigerator, Electric Range, Other, Microwave, Gas Dryer, Dishwasher, Gas Water Heater
- Laundry: Laundry Room, Second Floor
Features
- Sound System, Recessed Lighting, Pantry, Linen Closet
- Flooring: Hardwood, Carpet, Tile
- Doors: Sliding Doors
- Windows: Bay Window(s), Bay/Bow Windows
- Basement: Interior Entry,Full
- Number of fireplaces: 1
Interior area
- Total structure area: 3,056
- Total interior livable area: 3,056 sqft
Property
Parking
- Total spaces: 7
- Parking features: Garage - Attached, Open
- Attached garage spaces: 2
- Has uncovered spaces: Yes
Features
- Stories: 2
- Entry location: First Floor
- Patio & porch: Deck
- Frontage length: 200.00
Lot
- Size: 0.58 Acres
- Features: Conservation Area, School, Medical Facility, Major Highway, House of Worship, Shopping, Marina, Cleared, Cul-De-Sac
Details
- Parcel number: 122010P1038000
- Zoning: R25
- Special conditions: Broker-Agent/Owner
Construction
Type & style
- Home type: SingleFamily
- Architectural style: Colonial
- Property subtype: Single Family Residence
Materials
- Foundation: Poured
- Roof: Asphalt
Condition
- Actual
- New construction: No
- Year built: 2002
Utilities & green energy
- Sewer: Septic Tank
- Water: Well
Community & neighborhood
Community
- Community features: Conservation Area
Location
- Region: Plymouth
- Subdivision: Pine Hollow
Other
Other facts
- Listing terms: Conventional
- Road surface type: Paved
Price history
| Date | Event | Price |
|---|---|---|
| 6/30/2025 | Sold | $890,000-0.7%$291/sqft |
Source: | ||
| 5/2/2025 | Contingent | $896,300$293/sqft |
Source: MLS PIN #73355568 Report a problem | ||
| 4/6/2025 | Listed for sale | $896,300+149.3%$293/sqft |
Source: MLS PIN #73355568 Report a problem | ||
| 8/29/2002 | Sold | $359,507$118/sqft |
Source: Public Record Report a problem | ||
Public tax history
| Year | Property taxes | Tax assessment |
|---|---|---|
| 2025 | $9,226 +3.7% | $727,000 +5.1% |
| 2024 | $8,901 +3.9% | $691,600 +10.7% |
| 2023 | $8,566 +16.1% | $624,800 +30.6% |
Find assessor info on the county website
Neighborhood: Pondville
Nearby schools
GreatSchools rating
- 4/10South Elementary SchoolGrades: K-5Distance: 1.7 mi
- 5/10Plymouth South Middle SchoolGrades: 6-8Distance: 4.8 mi
- 5/10Plymouth South High SchoolGrades: 9-12Distance: 4.9 mi
Schools provided by the listing agent
- District: Plymouth
Source: CCIMLS. This data may not be complete. We recommend contacting the local school district to confirm school assignments for this home.
Get a cash offer in 3 minutes
Find out how much your home could sell for in as little as 3 minutes with a no-obligation cash offer.
Estimated market value
$907,600


