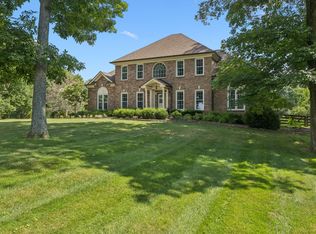Closed
$1,400,000
415 Ridge View Ct, Franklin, TN 37067
4beds
4,509sqft
Single Family Residence, Residential
Built in 1988
1.08 Acres Lot
$1,409,000 Zestimate®
$310/sqft
$6,052 Estimated rent
Home value
$1,409,000
$1.34M - $1.48M
$6,052/mo
Zestimate® history
Loading...
Owner options
Explore your selling options
What's special
Set on over an acre of pristine land, this beautifully maintained and remodeled home offers a clean and crisp aesthetic with an ideal blend of space and comfort. The main level features sand and finish hardwood floors throughout—including in the primary suite—for a seamless, elegant feel. Enjoy a flowing floor plan with spacious rooms perfect for everyday living and entertaining. The renovated primary and secondary bathrooms offer modern style and function, while a finished, heated, and cooled basement adds flexible space for a home gym, office, or media room. A rare second primary suite upstairs provides added versatility for guests or multigenerational living. This home combines thoughtful updates, generous space, and a serene setting—ready for you to move in and enjoy. And, no HOA, making this a truly rare find in Franklin. This modern kitchen boasts a sleek and sophisticated design, perfect for entertaining and everyday living. The spacious layout features crisp white cabinets with gold hardware, complemented by a stylish gray island with a white countertop and three wooden stools. Stainless steel appliances, including a built-in oven and dishwasher, add a touch of luxury. The herringbone backsplash and hardwood floors bring warmth and texture to the space. Two pendant lights hang above the island, while recessed lighting illuminates the ceiling. A large window above the sink allows natural light to pour in, the den adjoins this spacious kitchen, creating a seamless transition outdoors. This kitchen is ideal for those who value style, functionality, and ample space for cooking and socializing.This kitchen is sure to impress potential buyers with its modern design, functional layout, and luxurious amenities. Check out the 360 Tour and the floor plan for more.
Zillow last checked: 13 hours ago
Listing updated: June 09, 2025 at 03:22pm
Listing Provided by:
Mike Grumbles, Broker 615-587-5843,
Gray Fox Realty,
Joey McCloskey 615-545-6018,
Gray Fox Realty
Bought with:
Lanetta Heyen, 310813
Marcoma Realty, Inc.
Source: RealTracs MLS as distributed by MLS GRID,MLS#: 2865138
Facts & features
Interior
Bedrooms & bathrooms
- Bedrooms: 4
- Bathrooms: 4
- Full bathrooms: 3
- 1/2 bathrooms: 1
- Main level bedrooms: 1
Bedroom 1
- Features: Full Bath
- Level: Full Bath
- Area: 285 Square Feet
- Dimensions: 19x15
Bedroom 2
- Features: Bath
- Level: Bath
- Area: 247 Square Feet
- Dimensions: 19x13
Bedroom 3
- Features: Extra Large Closet
- Level: Extra Large Closet
- Area: 180 Square Feet
- Dimensions: 15x12
Bedroom 4
- Features: Extra Large Closet
- Level: Extra Large Closet
- Area: 180 Square Feet
- Dimensions: 15x12
Bonus room
- Features: Main Level
- Level: Main Level
- Area: 340 Square Feet
- Dimensions: 20x17
Dining room
- Features: Separate
- Level: Separate
- Area: 195 Square Feet
- Dimensions: 15x13
Kitchen
- Features: Pantry
- Level: Pantry
- Area: 414 Square Feet
- Dimensions: 23x18
Living room
- Features: Combination
- Level: Combination
- Area: 345 Square Feet
- Dimensions: 23x15
Heating
- Has Heating (Unspecified Type)
Cooling
- Ceiling Fan(s), Electric
Appliances
- Included: Double Oven, Cooktop, Dishwasher, Disposal, Dryer, Microwave, Refrigerator, Stainless Steel Appliance(s), Washer
Features
- Ceiling Fan(s), Entrance Foyer, Extra Closets, Pantry, Storage, Walk-In Closet(s), Primary Bedroom Main Floor
- Flooring: Carpet, Wood, Tile
- Basement: Finished
- Number of fireplaces: 1
Interior area
- Total structure area: 4,509
- Total interior livable area: 4,509 sqft
- Finished area above ground: 3,502
- Finished area below ground: 1,007
Property
Parking
- Total spaces: 2
- Parking features: Garage Door Opener, Garage Faces Side
- Garage spaces: 2
Features
- Levels: Three Or More
- Stories: 2
- Patio & porch: Deck
- Fencing: Back Yard
Lot
- Size: 1.08 Acres
- Dimensions: 73 x 184
Details
- Parcel number: 094088I A 02500 00014088I
- Special conditions: Standard
Construction
Type & style
- Home type: SingleFamily
- Property subtype: Single Family Residence, Residential
Materials
- Brick
Condition
- New construction: No
- Year built: 1988
Utilities & green energy
- Sewer: Septic Tank
- Water: Private
- Utilities for property: Natural Gas Available, Water Available
Green energy
- Energy efficient items: Water Heater
Community & neighborhood
Location
- Region: Franklin
- Subdivision: Cedarmont Farms
Price history
| Date | Event | Price |
|---|---|---|
| 6/5/2025 | Sold | $1,400,000$310/sqft |
Source: | ||
| 5/10/2025 | Contingent | $1,400,000$310/sqft |
Source: | ||
| 5/8/2025 | Listed for sale | $1,400,000+12%$310/sqft |
Source: | ||
| 8/16/2022 | Sold | $1,250,000$277/sqft |
Source: | ||
| 8/12/2022 | Pending sale | $1,250,000$277/sqft |
Source: | ||
Public tax history
| Year | Property taxes | Tax assessment |
|---|---|---|
| 2024 | $2,859 | $152,075 |
| 2023 | $2,859 | $152,075 |
| 2022 | $2,859 | $152,075 |
Find assessor info on the county website
Neighborhood: Seward Hall
Nearby schools
GreatSchools rating
- 9/10Trinity Elementary SchoolGrades: PK-5Distance: 1.4 mi
- 7/10Fred J Page Middle SchoolGrades: 6-8Distance: 3.5 mi
- 9/10Fred J Page High SchoolGrades: 9-12Distance: 3.7 mi
Schools provided by the listing agent
- Elementary: Trinity Elementary
- Middle: Fred J Page Middle School
- High: Fred J Page High School
Source: RealTracs MLS as distributed by MLS GRID. This data may not be complete. We recommend contacting the local school district to confirm school assignments for this home.
Get a cash offer in 3 minutes
Find out how much your home could sell for in as little as 3 minutes with a no-obligation cash offer.
Estimated market value
$1,409,000
Get a cash offer in 3 minutes
Find out how much your home could sell for in as little as 3 minutes with a no-obligation cash offer.
Estimated market value
$1,409,000
