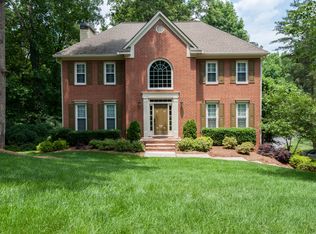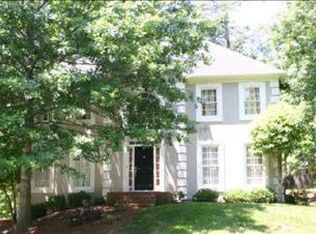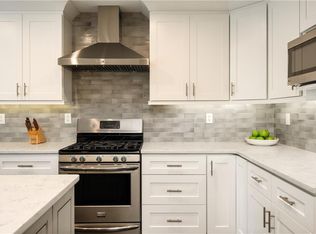This beautiful 4BR/2.5BA home on a cul de sac lot is a must see! Upon entering this home, you can tell it's been LOVED & meticulously maintained. The newly renovated Kitchen boasts a gas range, stainless steel appliances, Quartz Counters as well as an eating area featuring an organizational station- ideal for virtual schooling. The fireside family room with judge's paneling, built-ins and wall of windows overlooking the deck & private wooded backyard opens to the formal living room/office with French doors. The formal dining room makes for Great entertaining. The Master Bedroom Suite is spacious and features an updated master shower, whirlpool tub, his & her vanities and his and her closets. The three secondary bedrooms and an updated bath are also located on the upper level. The finished terrace level is currently being used as an office but could easily be a media room. New sod added to backyard 10/17. This is your chance to live near Avalon, Downtown Alpharetta, Halcyon and minutes to the Greenway, GA 400 and be in a neighborhood with amazing amenities. Award-winning schools. Windward is a 3,400 acre community surrounding an 195 acre lake, 22 tennis courts, 4 pools and parks. 2020-11-06
This property is off market, which means it's not currently listed for sale or rent on Zillow. This may be different from what's available on other websites or public sources.


