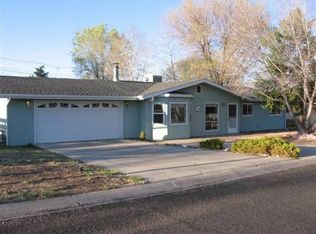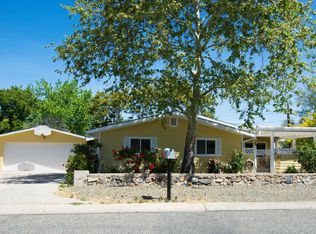Great opportunity for a 1176 sq ft 3bd/2ba home in the center of Prescott is just a short distance from Taylor Hicks Elementary and Prescott High School as well as YRMC West campus, shopping, and more! This comfortable home offers an open concept great room with laminate wood flooring, designated dining area, contemporary two tone paint and light and bright white kitchen cabinetry. Master suite offers rear yard exterior access onto patio. Functioning garage has been renovated and is currently used as a dance studio/family living space, but garage door still opens for flexible usage! Large back yard is fully fenced.
This property is off market, which means it's not currently listed for sale or rent on Zillow. This may be different from what's available on other websites or public sources.

