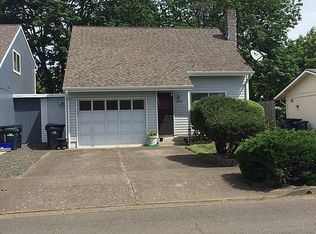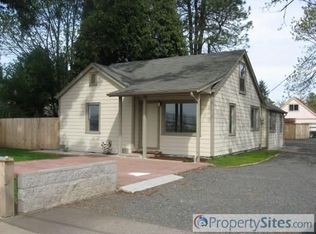Sold
$359,000
415 S 32nd St, Springfield, OR 97478
3beds
1,088sqft
Residential, Single Family Residence
Built in 1977
6,098.4 Square Feet Lot
$365,200 Zestimate®
$330/sqft
$1,864 Estimated rent
Home value
$365,200
$340,000 - $387,000
$1,864/mo
Zestimate® history
Loading...
Owner options
Explore your selling options
What's special
Real solid built home in great cul-de-sac. Bob Keefer Sports and Recreation Center across the street! Close to Schools and shopping. Has Great R.V. parking
Zillow last checked: 8 hours ago
Listing updated: November 08, 2025 at 09:00pm
Listed by:
Elmina Mike ICON@TheICONREGroup.com,
ICON Real Estate Group
Bought with:
Andy Haag, 201244096
eXp Realty LLC
Source: RMLS (OR),MLS#: 24008181
Facts & features
Interior
Bedrooms & bathrooms
- Bedrooms: 3
- Bathrooms: 1
- Full bathrooms: 1
- Main level bathrooms: 1
Primary bedroom
- Features: Shared Bath, Walkin Closet, Walkin Shower
- Level: Main
- Area: 130
- Dimensions: 10 x 13
Bedroom 2
- Features: Wallto Wall Carpet
- Level: Main
- Area: 100
- Dimensions: 10 x 10
Bedroom 3
- Features: Wallto Wall Carpet
- Level: Main
- Area: 90
- Dimensions: 10 x 9
Dining room
- Features: Sliding Doors
- Level: Main
- Area: 117
- Dimensions: 13 x 9
Kitchen
- Features: Dishwasher, Eat Bar, Free Standing Range, Free Standing Refrigerator
- Level: Main
- Area: 99
- Width: 11
Living room
- Features: Fireplace, Wallto Wall Carpet
- Level: Main
- Area: 210
- Dimensions: 14 x 15
Heating
- Heat Pump, Fireplace(s)
Cooling
- Heat Pump
Appliances
- Included: Built-In Range, Dishwasher, Disposal, Range Hood, Free-Standing Range, Free-Standing Refrigerator, Electric Water Heater
Features
- Eat Bar, Shared Bath, Walk-In Closet(s), Walkin Shower, Pantry
- Flooring: Wall to Wall Carpet
- Doors: Sliding Doors
- Windows: Double Pane Windows, Vinyl Frames
- Basement: None
- Number of fireplaces: 1
Interior area
- Total structure area: 1,088
- Total interior livable area: 1,088 sqft
Property
Parking
- Total spaces: 2
- Parking features: Driveway, RV Access/Parking, Garage Door Opener, Attached
- Attached garage spaces: 2
- Has uncovered spaces: Yes
Accessibility
- Accessibility features: Garage On Main, Ground Level, One Level, Accessibility
Features
- Levels: One
- Stories: 1
- Patio & porch: Patio
- Exterior features: Yard
- Fencing: Fenced
Lot
- Size: 6,098 sqft
- Features: Cul-De-Sac, Level, SqFt 5000 to 6999
Details
- Additional structures: RVParking
- Parcel number: 1160660
Construction
Type & style
- Home type: SingleFamily
- Architectural style: Ranch
- Property subtype: Residential, Single Family Residence
Materials
- T111 Siding
- Foundation: Concrete Perimeter
- Roof: Composition
Condition
- Resale
- New construction: No
- Year built: 1977
Utilities & green energy
- Sewer: Public Sewer
- Water: Public
- Utilities for property: Cable Connected
Community & neighborhood
Security
- Security features: None
Location
- Region: Springfield
Other
Other facts
- Listing terms: Cash,Conventional
- Road surface type: Paved
Price history
| Date | Event | Price |
|---|---|---|
| 5/22/2024 | Sold | $359,000$330/sqft |
Source: | ||
| 4/17/2024 | Pending sale | $359,000$330/sqft |
Source: | ||
| 4/8/2024 | Listed for sale | $359,000$330/sqft |
Source: | ||
Public tax history
| Year | Property taxes | Tax assessment |
|---|---|---|
| 2025 | $2,967 +1.6% | $161,824 +3% |
| 2024 | $2,919 +4.4% | $157,111 +3% |
| 2023 | $2,795 +3.4% | $152,535 +3% |
Find assessor info on the county website
Neighborhood: 97478
Nearby schools
GreatSchools rating
- 8/10Douglas Gardens Elementary SchoolGrades: K-5Distance: 0.5 mi
- 6/10Agnes Stewart Middle SchoolGrades: 6-8Distance: 0.4 mi
- 4/10Springfield High SchoolGrades: 9-12Distance: 1.9 mi
Schools provided by the listing agent
- Elementary: Douglas Gardens
- Middle: Agnes Stewart
- High: Springfield
Source: RMLS (OR). This data may not be complete. We recommend contacting the local school district to confirm school assignments for this home.

Get pre-qualified for a loan
At Zillow Home Loans, we can pre-qualify you in as little as 5 minutes with no impact to your credit score.An equal housing lender. NMLS #10287.


