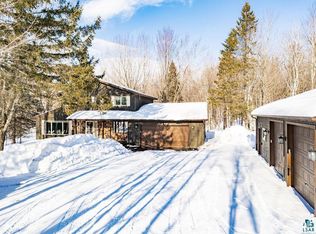Sold for $385,000
$385,000
415 Saint Louis River Rd, Proctor, MN 55810
3beds
2,800sqft
Single Family Residence
Built in 1973
5 Acres Lot
$454,200 Zestimate®
$138/sqft
$2,800 Estimated rent
Home value
$454,200
$418,000 - $495,000
$2,800/mo
Zestimate® history
Loading...
Owner options
Explore your selling options
What's special
Private 5 acres with a roomy 3+ BR, 3 bath split entry home. 2 car detached garage & 40x70 pole building. Brand new kitchen with big island, granite countertops & hardwood floors. Screen house out back off the DR. Electric heat with a mini split for A/C. Walkout basement. Property located near the start of the North 40 hiking trail! Electric: $311/mo average
Zillow last checked: 8 hours ago
Listing updated: May 05, 2025 at 05:22pm
Listed by:
Jamie Sathers-Day 218-390-6541,
JS Realty
Bought with:
Christy Standfield, MN 40810346
Edina Realty, Inc. - Duluth
Source: Lake Superior Area Realtors,MLS#: 6115864
Facts & features
Interior
Bedrooms & bathrooms
- Bedrooms: 3
- Bathrooms: 3
- Full bathrooms: 1
- 3/4 bathrooms: 1
- 1/2 bathrooms: 1
- Main level bedrooms: 1
Primary bedroom
- Description: with 3/4 bathroom
- Level: Main
- Area: 144 Square Feet
- Dimensions: 12 x 12
Bedroom
- Level: Main
- Area: 90 Square Feet
- Dimensions: 9 x 10
Bedroom
- Level: Main
- Area: 120 Square Feet
- Dimensions: 12 x 10
Dining room
- Description: Door to the screen porch.
- Level: Main
- Area: 130 Square Feet
- Dimensions: 13 x 10
Family room
- Description: with fireplace & built in BBQ
- Level: Basement
- Area: 475 Square Feet
- Dimensions: 25 x 19
Kitchen
- Description: New kitchen with granite countertops & hardwood floors
- Level: Main
- Area: 182 Square Feet
- Dimensions: 14 x 13
Laundry
- Level: Basement
Living room
- Level: Main
- Area: 299 Square Feet
- Dimensions: 23 x 13
Office
- Level: Basement
- Area: 132 Square Feet
- Dimensions: 12 x 11
Office
- Level: Basement
- Area: 88 Square Feet
- Dimensions: 8 x 11
Heating
- Baseboard, Fireplace(s), Wood, Ductless, Electric
Cooling
- Ductless
Appliances
- Included: Water Heater-Electric, Dishwasher, Dryer, Range, Refrigerator, Washer
- Laundry: Dryer Hook-Ups, Washer Hookup
Features
- Eat In Kitchen, Kitchen Island
- Flooring: Hardwood Floors
- Basement: Full,Walkout,Den/Office,Family/Rec Room,Fireplace,Utility Room,Washer Hook-Ups,Dryer Hook-Ups
- Number of fireplaces: 1
- Fireplace features: Wood Burning, Basement
Interior area
- Total interior livable area: 2,800 sqft
- Finished area above ground: 1,400
- Finished area below ground: 1,400
Property
Parking
- Total spaces: 10
- Parking features: Gravel, Detached, Multiple, Electrical Service, Slab
- Garage spaces: 10
Features
- Levels: Split Entry
- Has view: Yes
- View description: Typical
Lot
- Size: 5 Acres
- Dimensions: 330
Details
- Additional structures: Pole Building
- Foundation area: 1400
- Parcel number: 185024000040
- Zoning description: Residential
Construction
Type & style
- Home type: SingleFamily
- Property subtype: Single Family Residence
Materials
- Wood, Frame/Wood
- Foundation: Concrete Perimeter
- Roof: Asphalt Shingle
Condition
- Year built: 1973
Utilities & green energy
- Electric: Proctor Public Utilities
- Sewer: Drain Field
- Water: Drilled
Community & neighborhood
Location
- Region: Proctor
Other
Other facts
- Listing terms: Cash,Conventional,FHA,VA Loan
- Road surface type: Paved
Price history
| Date | Event | Price |
|---|---|---|
| 11/12/2024 | Sold | $385,000-3.7%$138/sqft |
Source: | ||
| 10/16/2024 | Pending sale | $399,900$143/sqft |
Source: | ||
| 10/10/2024 | Contingent | $399,900$143/sqft |
Source: | ||
| 10/1/2024 | Price change | $399,900-7%$143/sqft |
Source: | ||
| 9/3/2024 | Listed for sale | $430,000+814.9%$154/sqft |
Source: | ||
Public tax history
| Year | Property taxes | Tax assessment |
|---|---|---|
| 2024 | $4,358 +3.8% | $358,100 +18.3% |
| 2023 | $4,200 -1.1% | $302,800 +7.9% |
| 2022 | $4,248 +8.3% | $280,700 +6.1% |
Find assessor info on the county website
Neighborhood: 55810
Nearby schools
GreatSchools rating
- 5/10Bay View Elementary SchoolGrades: PK-5Distance: 1.4 mi
- 6/10A.I. Jedlicka Middle SchoolGrades: 6-8Distance: 1.3 mi
- 9/10Proctor Senior High SchoolGrades: 9-12Distance: 1.3 mi
Get pre-qualified for a loan
At Zillow Home Loans, we can pre-qualify you in as little as 5 minutes with no impact to your credit score.An equal housing lender. NMLS #10287.
Sell for more on Zillow
Get a Zillow Showcase℠ listing at no additional cost and you could sell for .
$454,200
2% more+$9,084
With Zillow Showcase(estimated)$463,284
