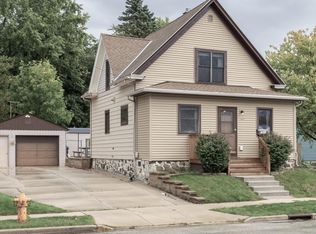Closed
$260,000
415 Salisbury ROAD, West Bend, WI 53090
3beds
1,294sqft
Single Family Residence
Built in 1850
0.48 Acres Lot
$284,300 Zestimate®
$201/sqft
$1,942 Estimated rent
Home value
$284,300
$262,000 - $310,000
$1,942/mo
Zestimate® history
Loading...
Owner options
Explore your selling options
What's special
On almost a half an acre you will find your freshly updated two story, 3 bedroom, 1 bath, 1 car garage home. Enjoy sitting outside on a huge concrete patio or hanging out in the bonus space. Maybe you prefer the Eisenbahn Trail or making use of the Milwaukee River. What a great location your new home is. Also, minutes from Downtown and the many shops including the Farmers Market, Hwy 45, Hwy 33, Hwy 144, and Wallace Lake. Many updates have been done for you including Kitchen cabinets, flooring, and painting. The garage has also been painted. When location matters, this one is prime. In the City check, close to shops check, large yard check.
Zillow last checked: 8 hours ago
Listing updated: October 17, 2025 at 03:17am
Listed by:
Jennifer Ungerecht 262-993-0037,
Lannon Stone Realty LLC
Bought with:
Mindy L Riesen
Source: WIREX MLS,MLS#: 1876536 Originating MLS: Metro MLS
Originating MLS: Metro MLS
Facts & features
Interior
Bedrooms & bathrooms
- Bedrooms: 3
- Bathrooms: 1
- Full bathrooms: 1
- Main level bedrooms: 1
Primary bedroom
- Level: Main
- Area: 121
- Dimensions: 11 x 11
Bedroom 2
- Level: Upper
- Area: 187
- Dimensions: 17 x 11
Bedroom 3
- Level: Upper
- Area: 168
- Dimensions: 14 x 12
Bathroom
- Features: Shower Over Tub
Kitchen
- Level: Main
- Area: 156
- Dimensions: 13 x 12
Living room
- Level: Main
- Area: 204
- Dimensions: 17 x 12
Heating
- Natural Gas, Forced Air
Appliances
- Included: Range, Refrigerator, Water Softener
Features
- High Speed Internet
- Flooring: Wood
- Basement: Full,Stone
Interior area
- Total structure area: 1,294
- Total interior livable area: 1,294 sqft
- Finished area above ground: 1,294
Property
Parking
- Total spaces: 1
- Parking features: Detached, 1 Car
- Garage spaces: 1
Features
- Levels: Two
- Stories: 2
- Patio & porch: Patio
Lot
- Size: 0.48 Acres
- Features: Sidewalks
Details
- Additional structures: Garden Shed
- Parcel number: 291 11190130311
- Zoning: Residential
- Special conditions: Arms Length
Construction
Type & style
- Home type: SingleFamily
- Architectural style: Farmhouse/National Folk
- Property subtype: Single Family Residence
Materials
- Aluminum Siding
Condition
- 21+ Years
- New construction: No
- Year built: 1850
Utilities & green energy
- Sewer: Public Sewer
- Water: Public
- Utilities for property: Cable Available
Community & neighborhood
Location
- Region: West Bend
- Municipality: West Bend
Price history
| Date | Event | Price |
|---|---|---|
| 6/21/2024 | Sold | $260,000+15.6%$201/sqft |
Source: | ||
| 5/25/2024 | Pending sale | $225,000$174/sqft |
Source: | ||
| 5/23/2024 | Listed for sale | $225,000+50%$174/sqft |
Source: | ||
| 9/3/2021 | Sold | $150,000-5.7%$116/sqft |
Source: | ||
| 7/10/2021 | Price change | $159,000-3.6%$123/sqft |
Source: | ||
Public tax history
| Year | Property taxes | Tax assessment |
|---|---|---|
| 2024 | $2,555 +4.5% | $204,700 |
| 2023 | $2,444 -6.9% | $204,700 +41.2% |
| 2022 | $2,624 -3.1% | $145,000 |
Find assessor info on the county website
Neighborhood: 53090
Nearby schools
GreatSchools rating
- 8/10Green Tree Elementary SchoolGrades: K-4Distance: 1 mi
- 3/10Badger Middle SchoolGrades: 7-8Distance: 2.1 mi
- 6/10West High SchoolGrades: 9-12Distance: 2.5 mi
Schools provided by the listing agent
- Middle: Badger
- District: West Bend
Source: WIREX MLS. This data may not be complete. We recommend contacting the local school district to confirm school assignments for this home.

Get pre-qualified for a loan
At Zillow Home Loans, we can pre-qualify you in as little as 5 minutes with no impact to your credit score.An equal housing lender. NMLS #10287.
Sell for more on Zillow
Get a free Zillow Showcase℠ listing and you could sell for .
$284,300
2% more+ $5,686
With Zillow Showcase(estimated)
$289,986