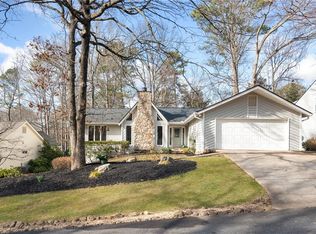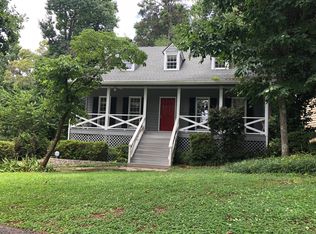Four spacious bedrooms plus spacious upstairs office with lots of light and lake view. Beautifully remodeled basement for entertaining or as separate living space with second entrance from garage. Large backyard with fruit trees, fire pit area and play structure fenced on three sides. Mature hardwood trees provide shade to park like landscaping features. Front porch for sitting and meeting neighbors or watching kids play.
This property is off market, which means it's not currently listed for sale or rent on Zillow. This may be different from what's available on other websites or public sources.

