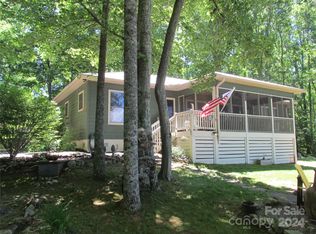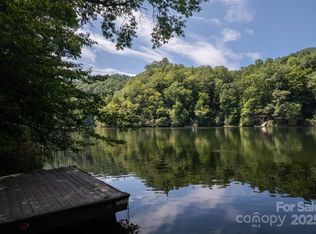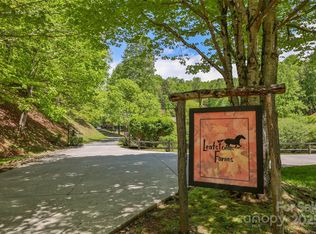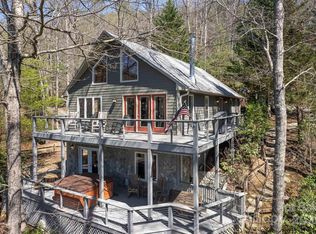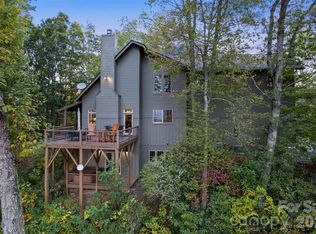Set within a +-77 acre private cove, this exceptional homestead blends handcrafted details and quality finishes with a secure and pristine mountain setting. Built primarily from timber harvested from the land, this remarkable post-and-beam home was custom-designed and hand built with the finest attention to detail. Every inch of the 3900+ sf showcases fine craftsmanship, and the spacious 3 br/3 ba floorplan allows for joyful living. Expansive decks foster indoor-outdoor connection to nature and fresh mountain air. Beyond the residence, a powered workshop offers space for projects, storage, or gear. The land offers self sufficiency with vital resources: cascading waterfalls, pure mountain springs, rock outcrops, trails, hardwood forest, abundant wilflife, plus the rare blue ghost fireflies. The property sits only 30 minutes from both Cashiers and Sylva, granting quick access to supplies, markets, lakes, WCU, recreation opportunities, and more. Don't miss this rare chance to own a special home that is a true work of art, with a pivate setting that is sure to delight for years to come.
Under contract-show
Price increase: $100K (12/15)
$1,650,000
415 Shady Grove Rd, Tuckasegee, NC 28783
3beds
3,941sqft
Est.:
Single Family Residence
Built in 2006
77 Acres Lot
$1,594,300 Zestimate®
$419/sqft
$42/mo HOA
What's special
Cascading waterfallsRock outcropsQuality finishesPost-and-beam homePrivate coveHardwood forestExpansive decks
- 164 days |
- 85 |
- 1 |
Zillow last checked: 8 hours ago
Listing updated: January 16, 2026 at 06:09am
Listing Provided by:
Collin O'Berry collin.oberry@gmail.com,
Keller Williams Professionals
Source: Canopy MLS as distributed by MLS GRID,MLS#: 4293970
Facts & features
Interior
Bedrooms & bathrooms
- Bedrooms: 3
- Bathrooms: 3
- Full bathrooms: 3
- Main level bedrooms: 1
Primary bedroom
- Level: Upper
Bedroom s
- Level: Main
Bedroom s
- Level: Basement
Bathroom full
- Level: Main
Bathroom full
- Level: Upper
Bathroom full
- Level: Basement
Dining area
- Level: Main
Great room
- Level: Main
Kitchen
- Level: Main
Living room
- Level: Basement
Office
- Level: Upper
Recreation room
- Level: Basement
Workshop
- Level: Basement
Heating
- Central
Cooling
- Central Air
Appliances
- Included: Dishwasher, Dryer, Gas Oven, Gas Range, Microwave, Refrigerator, Washer
- Laundry: Laundry Closet, Upper Level
Features
- Built-in Features, Soaking Tub, Kitchen Island, Open Floorplan, Storage, Walk-In Closet(s), Walk-In Pantry
- Flooring: Concrete, Cork, Tile, Wood
- Windows: Insulated Windows
- Basement: Daylight,Exterior Entry,Finished,Interior Entry,Walk-Out Access,Walk-Up Access
- Fireplace features: Great Room, Living Room, Wood Burning
Interior area
- Total structure area: 2,541
- Total interior livable area: 3,941 sqft
- Finished area above ground: 2,541
- Finished area below ground: 1,400
Property
Parking
- Parking features: Attached Carport, Driveway
- Has carport: Yes
- Has uncovered spaces: Yes
Features
- Levels: Two
- Stories: 2
- Patio & porch: Covered, Deck, Patio, Side Porch, Wrap Around
- Has view: Yes
- View description: Mountain(s), Water, Winter, Year Round
- Has water view: Yes
- Water view: Water
- Waterfront features: None, Creek, Creek/Stream
- Body of water: Creek
Lot
- Size: 77 Acres
- Features: Orchard(s), Private, Steep Slope, Wooded, Views, Waterfall, Wetlands
Details
- Additional structures: Barn(s), Outbuilding, Shed(s), Workshop
- Parcel number: 7587180208
- Zoning: None
- Special conditions: Standard
- Other equipment: Generator
Construction
Type & style
- Home type: SingleFamily
- Architectural style: Cabin
- Property subtype: Single Family Residence
Materials
- Wood
- Foundation: Slab
- Roof: Metal
Condition
- New construction: No
- Year built: 2006
Utilities & green energy
- Sewer: Septic Installed
- Water: Spring, Other - See Remarks
- Utilities for property: Propane, Satellite Internet Available, Underground Power Lines
Green energy
- Construction elements: Recycled Materials, Salvaged Materials
Community & HOA
Community
- Features: None
- Subdivision: Cedar Creek Farms
HOA
- Has HOA: Yes
- HOA fee: $500 annually
- HOA name: Cedar Creek Farms HOA
- HOA phone: 727-434-8626
Location
- Region: Tuckasegee
- Elevation: 3000 Feet
Financial & listing details
- Price per square foot: $419/sqft
- Tax assessed value: $548,380
- Annual tax amount: $2,209
- Date on market: 8/22/2025
- Cumulative days on market: 132 days
- Listing terms: Cash,Conventional
- Road surface type: Gravel
Estimated market value
$1,594,300
$1.51M - $1.67M
$3,738/mo
Price history
Price history
| Date | Event | Price |
|---|---|---|
| 12/15/2025 | Contingent | $1,750,000+6.1%$444/sqft |
Source: HCMLS #1001707 Report a problem | ||
| 9/22/2025 | Price change | $1,650,000-5.7%$419/sqft |
Source: Carolina Smokies MLS #26042221 Report a problem | ||
| 9/22/2025 | Price change | $1,750,000+6.1%$444/sqft |
Source: HCMLS #1001707 Report a problem | ||
| 9/22/2025 | Price change | $1,650,000-5.7%$419/sqft |
Source: | ||
| 8/22/2025 | Listed for sale | $1,750,000+84.2%$444/sqft |
Source: | ||
Public tax history
BuyAbility℠ payment
Est. payment
$9,086/mo
Principal & interest
$7957
Home insurance
$578
Other costs
$551
Climate risks
Neighborhood: 28783
Nearby schools
GreatSchools rating
- 2/10Cullowhee Valley SchoolGrades: PK-8Distance: 5.6 mi
- 5/10Smoky Mountain HighGrades: 9-12Distance: 8.6 mi
- 7/10Jackson Co Early CollegeGrades: 9-12Distance: 8.7 mi
- Loading
