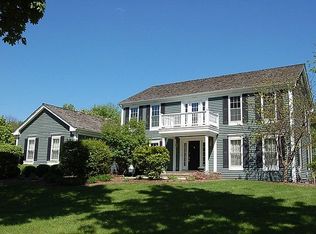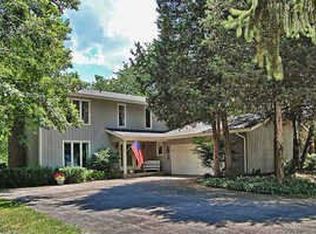Closed
$830,000
415 Signal Hill Rd, North Barrington, IL 60010
4beds
4,509sqft
Single Family Residence
Built in 1983
2.5 Acres Lot
$879,000 Zestimate®
$184/sqft
$6,025 Estimated rent
Home value
$879,000
$791,000 - $976,000
$6,025/mo
Zestimate® history
Loading...
Owner options
Explore your selling options
What's special
This extraordinary, mountain design contemporary home sits on 2.5 private wooded acres at the back of quiet road in the desirable Biltmore neighborhood. Its interior boasts wood rafters throughout, soaring vaulted ceilings with multiple skylights, and balconies off the bedrooms on both the main and 2nd levels. Floor-to-ceiling windows and expansive glass sliding doors in many of the rooms provide abundant natural light and opportunities to enjoy the serenity and beauty of the wooded grounds full of perennials. The two primary bedrooms with ensuite baths have separate sitting areas allowing ample space for home offices or reading rooms. The lower-level walkout has an expansive recreation room with a wet bar, huge wood-burning rock fireplace, sauna, two additional bedrooms, and a full bathroom. The two lower-level bedrooms have separate sliding glass doors opening to a scenic backyard patio. From the lower level and main level great room, sliding doors lead to a three-tier deck with built-in benches and flower boxes. There is also a spacious gazebo/greenhouse with electricity perfect for enjoying the views and entertaining guests. It's just a 15-minute walk to Biltmore Country Club (golf and social memberships available but not required to live here). Social membership allows use of the clubhouse, new cabana, beach on Honey Lake, pool, tennis courts, and summer programs as well as exquisite dining opportunities and the many social events scheduled throughout the year. This property offers a beautiful, natural setting with wonderful neighborhood amenities!
Zillow last checked: 8 hours ago
Listing updated: December 14, 2024 at 12:20am
Listing courtesy of:
Michael Kurowski, SRES 847-381-7100,
Jameson Sotheby's International Realty
Bought with:
Jackie Theisen
@properties Christie's International Real Estate
Source: MRED as distributed by MLS GRID,MLS#: 12151558
Facts & features
Interior
Bedrooms & bathrooms
- Bedrooms: 4
- Bathrooms: 4
- Full bathrooms: 3
- 1/2 bathrooms: 1
Primary bedroom
- Features: Flooring (Carpet), Window Treatments (Display Window(s), Skylight(s)), Bathroom (Full)
- Level: Second
- Area: 432 Square Feet
- Dimensions: 24X18
Bedroom 2
- Features: Flooring (Hardwood), Window Treatments (Display Window(s))
- Level: Main
- Area: 432 Square Feet
- Dimensions: 24X18
Bedroom 3
- Features: Flooring (Wood Laminate), Window Treatments (Display Window(s))
- Level: Basement
- Area: 120 Square Feet
- Dimensions: 12X10
Bedroom 4
- Features: Flooring (Wood Laminate), Window Treatments (Display Window(s))
- Level: Basement
- Area: 230 Square Feet
- Dimensions: 23X10
Bar entertainment
- Features: Flooring (Wood Laminate)
- Level: Basement
- Area: 80 Square Feet
- Dimensions: 10X8
Den
- Features: Flooring (Hardwood), Window Treatments (Display Window(s))
- Level: Main
- Area: 84 Square Feet
- Dimensions: 12X7
Eating area
- Features: Flooring (Ceramic Tile), Window Treatments (Blinds, Display Window(s))
- Level: Main
- Area: 143 Square Feet
- Dimensions: 11X13
Family room
- Features: Flooring (Wood Laminate), Window Treatments (Skylight(s))
- Level: Basement
- Area: 616 Square Feet
- Dimensions: 28X22
Great room
- Features: Flooring (Hardwood), Window Treatments (Skylight(s))
- Level: Main
- Area: 833 Square Feet
- Dimensions: 49X17
Kitchen
- Features: Kitchen (Eating Area-Table Space, Pantry-Closet, Granite Counters, Pantry), Flooring (Ceramic Tile)
- Level: Main
- Area: 180 Square Feet
- Dimensions: 18X10
Laundry
- Features: Flooring (Wood Laminate)
- Level: Main
- Area: 112 Square Feet
- Dimensions: 16X7
Loft
- Features: Flooring (Carpet), Window Treatments (Skylight(s))
- Level: Second
- Area: 104 Square Feet
- Dimensions: 13X8
Sitting room
- Features: Flooring (Wood Laminate), Window Treatments (Blinds, Display Window(s))
- Level: Second
- Area: 108 Square Feet
- Dimensions: 12X9
Heating
- Natural Gas, Forced Air, Indv Controls
Cooling
- Central Air, Zoned
Appliances
- Included: Double Oven, Microwave, Dishwasher, Refrigerator, Bar Fridge, Washer, Dryer, Wine Refrigerator, Water Softener Owned, Electric Cooktop, Electric Oven, Oven
- Laundry: Main Level, Sink
Features
- Cathedral Ceiling(s), Sauna, Wet Bar, 1st Floor Bedroom, 1st Floor Full Bath, Built-in Features, Walk-In Closet(s), Bookcases, Beamed Ceilings, Granite Counters, Pantry
- Flooring: Hardwood, Laminate
- Windows: Skylight(s)
- Basement: Finished,Egress Window,Rec/Family Area,Full,Walk-Out Access
- Number of fireplaces: 3
- Fireplace features: Wood Burning, Gas Log, Gas Starter, Master Bedroom, Basement, Great Room
Interior area
- Total structure area: 4,509
- Total interior livable area: 4,509 sqft
Property
Parking
- Total spaces: 2
- Parking features: Asphalt, Garage Door Opener, On Site, Garage Owned, Attached, Garage
- Attached garage spaces: 2
- Has uncovered spaces: Yes
Accessibility
- Accessibility features: No Disability Access
Features
- Stories: 1
- Patio & porch: Deck, Patio
- Exterior features: Balcony
Lot
- Size: 2.50 Acres
- Dimensions: 399X340X109X236X200
- Features: Corner Lot, Wooded, Mature Trees, Backs to Trees/Woods
Details
- Additional structures: Gazebo
- Parcel number: 13242000010000
- Special conditions: None
- Other equipment: Water-Softener Owned, Central Vacuum, Ceiling Fan(s), Sump Pump
Construction
Type & style
- Home type: SingleFamily
- Architectural style: Contemporary
- Property subtype: Single Family Residence
Materials
- Cedar
- Foundation: Concrete Perimeter
- Roof: Shake
Condition
- New construction: No
- Year built: 1983
Utilities & green energy
- Electric: Circuit Breakers, 200+ Amp Service
- Sewer: Septic Tank
- Water: Well
Community & neighborhood
Security
- Security features: Carbon Monoxide Detector(s)
Community
- Community features: Street Lights, Street Paved
Location
- Region: North Barrington
Other
Other facts
- Listing terms: Conventional
- Ownership: Fee Simple
Price history
| Date | Event | Price |
|---|---|---|
| 12/12/2024 | Sold | $830,000-4.5%$184/sqft |
Source: | ||
| 8/30/2024 | Listed for sale | $869,000$193/sqft |
Source: | ||
Public tax history
| Year | Property taxes | Tax assessment |
|---|---|---|
| 2023 | $15,196 -5.2% | $240,055 +5.5% |
| 2022 | $16,034 +1.3% | $227,540 -2.9% |
| 2021 | $15,836 +2.8% | $234,219 +2% |
Find assessor info on the county website
Neighborhood: 60010
Nearby schools
GreatSchools rating
- 10/10North Barrington Elementary SchoolGrades: K-5Distance: 1.5 mi
- 7/10Barrington Middle School- Prairie CampusGrades: 6-8Distance: 4.6 mi
- 10/10Barrington High SchoolGrades: 9-12Distance: 2.9 mi
Schools provided by the listing agent
- Elementary: North Barrington Elementary Scho
- Middle: Barrington Middle School-Prairie
- High: Barrington High School
- District: 220
Source: MRED as distributed by MLS GRID. This data may not be complete. We recommend contacting the local school district to confirm school assignments for this home.

Get pre-qualified for a loan
At Zillow Home Loans, we can pre-qualify you in as little as 5 minutes with no impact to your credit score.An equal housing lender. NMLS #10287.

