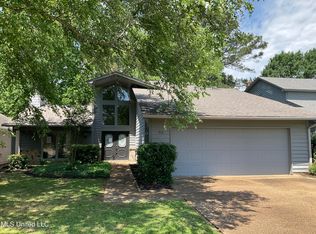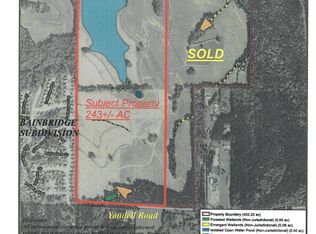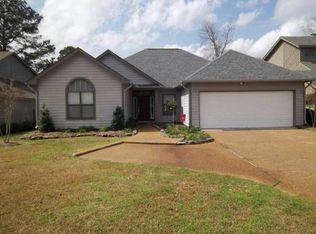Closed
Price Unknown
415 Spike Rdg, Canton, MS 39046
3beds
1,996sqft
Residential, Single Family Residence
Built in 1997
8,712 Square Feet Lot
$281,300 Zestimate®
$--/sqft
$2,268 Estimated rent
Home value
$281,300
$259,000 - $304,000
$2,268/mo
Zestimate® history
Loading...
Owner options
Explore your selling options
What's special
This beautifully maintained 3 bedroom, 2 bath home offers golf course views and a spacious open layout perfect for modern living! The great room features tall ceilings and expansive windows that flood the space with natural light and showcase that gorgeous golf course view. The split floor plan provides added privacy, with the primary suite tucked away from the guest bedrooms. Enjoy a fully renovated primary bath with stylish finishes and a spa like feel. Recent upgrades include a tankless water heater, a new HVAC system and a backup generator connection wired to support essential systems, providing year round comfort and peace of mind. Whether you are entertaining or unwinding, this home delivers comfort, charm and unbeatable golf course views!
Zillow last checked: 8 hours ago
Listing updated: September 23, 2025 at 12:25pm
Listed by:
Mary F Hollingsworth 601-842-9178,
Southern Magnolia's Realty
Bought with:
Tony Bahou, B22524
Exit New Door Realty
Source: MLS United,MLS#: 4115165
Facts & features
Interior
Bedrooms & bathrooms
- Bedrooms: 3
- Bathrooms: 2
- Full bathrooms: 2
Heating
- Central, Natural Gas
Cooling
- Ceiling Fan(s), Central Air
Appliances
- Included: Dishwasher, Free-Standing Gas Range, Microwave
- Laundry: Laundry Room
Features
- Bookcases, Breakfast Bar, Ceiling Fan(s), Crown Molding, Double Vanity, Eat-in Kitchen, High Ceilings, Open Floorplan, Soaking Tub, Granite Counters
- Flooring: Vinyl, Hardwood, Tile
- Windows: Aluminum Frames, Skylight(s)
- Has fireplace: Yes
- Fireplace features: Gas Log, Great Room
Interior area
- Total structure area: 1,996
- Total interior livable area: 1,996 sqft
Property
Parking
- Total spaces: 2
- Parking features: Garage Door Opener, Garage Faces Front, Concrete
- Garage spaces: 2
Features
- Levels: One
- Stories: 1
- Patio & porch: Patio, Rear Porch
- Exterior features: Lighting, Rain Gutters
Lot
- Size: 8,712 sqft
Details
- Parcel number: 083d19c0510000
Construction
Type & style
- Home type: SingleFamily
- Property subtype: Residential, Single Family Residence
Materials
- HardiPlank Type
- Foundation: Slab
- Roof: Architectural Shingles
Condition
- New construction: No
- Year built: 1997
Utilities & green energy
- Sewer: Public Sewer
- Water: Public
- Utilities for property: Cable Available, Fiber to the House
Community & neighborhood
Security
- Security features: None
Community
- Community features: Golf
Location
- Region: Canton
- Subdivision: Deerfield
HOA & financial
HOA
- Has HOA: Yes
- HOA fee: $450 annually
- Services included: Maintenance Grounds
Price history
| Date | Event | Price |
|---|---|---|
| 9/23/2025 | Sold | -- |
Source: MLS United #4115165 Report a problem | ||
| 8/13/2025 | Pending sale | $289,000$145/sqft |
Source: MLS United #4115165 Report a problem | ||
| 7/4/2025 | Price change | $289,000-2.7%$145/sqft |
Source: MLS United #4115165 Report a problem | ||
| 6/3/2025 | Listed for sale | $297,000$149/sqft |
Source: MLS United #4115165 Report a problem | ||
Public tax history
| Year | Property taxes | Tax assessment |
|---|---|---|
| 2025 | $1,329 | $15,868 |
| 2024 | $1,329 -18.4% | $15,868 |
| 2023 | $1,629 | $15,868 |
Find assessor info on the county website
Neighborhood: 39046
Nearby schools
GreatSchools rating
- 8/10Madison Crossing Elementary SchoolGrades: K-5Distance: 2.2 mi
- 8/10Germantown Middle SchoolGrades: 6-8Distance: 4.4 mi
- 8/10Germantown High SchoolGrades: 9-12Distance: 4.4 mi
Schools provided by the listing agent
- Elementary: Madison Crossing
- Middle: Germantown Middle
- High: Germantown
Source: MLS United. This data may not be complete. We recommend contacting the local school district to confirm school assignments for this home.


