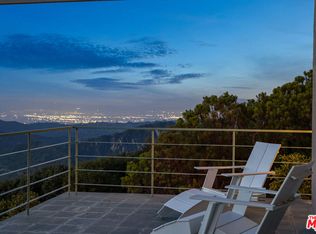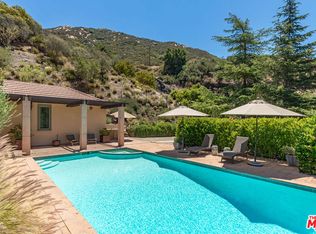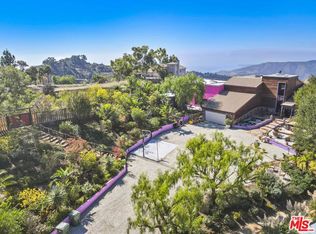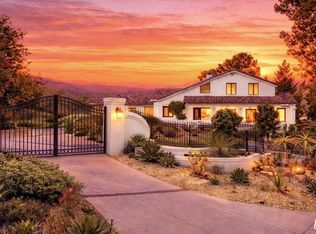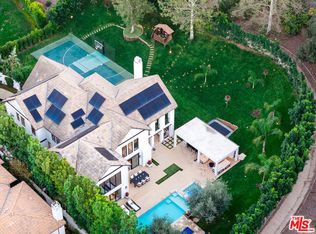Property fell out of escrow, buyers were unable to perform. Designed in collaboration with renowned architects Roger M Yanagita Associates and Cory Buckner, Architect, this property is situated on approximately 37 acres of pristine landscape, it really transcends the ordinary, presenting itself as an exquisite residence. The long gated driveway, capable of accommodating over 30 cars, unveils a secluded haven. Boasting 360-degree views of the Santa Monica Mountains, the home offers a unique blend of natural beauty and architectural design. The interiors highlight a koi pond and curved walls of glass that create a harmonious connection with the surroundings. The gourmet kitchen is a chef's dream, equipped with top-of-the-line appliances, two prep stations, and a spacious island. This estate is perfect for enjoying the tranquility of the area and embracing a serene lifestyle. The house itself is a testament to durability and innovation, constructed using poured-in-place concrete and featuring a state-of-the-art fire suppression system for added safety. 415 Stunt Road encapsulates peaceful living, combining thoughtful design with a stunning backdrop to create an exclusive retreat. The property has been granted ministry status, the tax exemption status is not yet in place, but can easily be added. Per the sellers, the helipad is operational. In addition, the estate's expansive acreage, dramatic architecture, and ample parking provide exceptional potential as an event space or income-producing venue, offering flexibility for a discerning buyer.
Pending
Listing Provided by:
Marcy Roth DRE #02008165 310-539-3000,
Douglas Elliman,
Paris Richman DRE #02228183 310-993-0495,
Douglas Elliman
$5,395,000
415 Stunt Rd, Calabasas, CA 91302
4beds
4,038sqft
Est.:
Single Family Residence
Built in 1989
37.17 Acres Lot
$4,909,300 Zestimate®
$1,336/sqft
$-- HOA
What's special
- 197 days |
- 376 |
- 6 |
Zillow last checked: 8 hours ago
Listing updated: December 26, 2025 at 10:02am
Listing Provided by:
Marcy Roth DRE #02008165 310-539-3000,
Douglas Elliman,
Paris Richman DRE #02228183 310-993-0495,
Douglas Elliman
Source: CRMLS,MLS#: 25560289 Originating MLS: CLAW
Originating MLS: CLAW
Facts & features
Interior
Bedrooms & bathrooms
- Bedrooms: 4
- Bathrooms: 4
- Full bathrooms: 4
Rooms
- Room types: Center Hall, Entry/Foyer, Living Room, Other, Pantry
Other
- Features: Walk-In Closet(s)
Pantry
- Features: Walk-In Pantry
Heating
- Central
Cooling
- Central Air
Appliances
- Included: Barbecue, Dishwasher, Microwave, Refrigerator, Vented Exhaust Fan, Dryer, Washer
- Laundry: Laundry Room
Features
- Walk-In Pantry, Walk-In Closet(s)
- Flooring: Wood
- Has fireplace: Yes
- Fireplace features: Living Room
- Common walls with other units/homes: No Common Walls
Interior area
- Total structure area: 4,038
- Total interior livable area: 4,038 sqft
Property
Parking
- Total spaces: 32
- Parking features: Circular Driveway, Door-Multi, Electric Gate, Garage, Guest
- Has garage: Yes
- Uncovered spaces: 30
Features
- Levels: Two
- Stories: 2
- Pool features: Heated, In Ground, Waterfall
- Has spa: Yes
- Spa features: Heated, In Ground
- Has view: Yes
- View description: Bluff, City Lights, Mountain(s), Panoramic
Lot
- Size: 37.17 Acres
Details
- Parcel number: 4453017060
- Zoning: LCA11*
- Special conditions: Standard
Construction
Type & style
- Home type: SingleFamily
- Architectural style: Modern
- Property subtype: Single Family Residence
Condition
- New construction: No
- Year built: 1989
Community & HOA
Community
- Features: Gated
- Security: Carbon Monoxide Detector(s), Fire Detection System, Security Gate, Gated Community, Smoke Detector(s)
Location
- Region: Calabasas
Financial & listing details
- Price per square foot: $1,336/sqft
- Tax assessed value: $2,061,737
- Annual tax amount: $25,643
- Date on market: 7/7/2025
Estimated market value
$4,909,300
$4.66M - $5.15M
$28,613/mo
Price history
Price history
| Date | Event | Price |
|---|---|---|
| 12/26/2025 | Pending sale | $5,395,000$1,336/sqft |
Source: | ||
| 12/26/2025 | Contingent | $5,395,000$1,336/sqft |
Source: | ||
| 7/8/2025 | Listed for sale | $5,395,000-1.8%$1,336/sqft |
Source: | ||
| 5/27/2025 | Listing removed | $5,495,000$1,361/sqft |
Source: | ||
| 5/24/2025 | Listed for sale | $5,495,000-7.6%$1,361/sqft |
Source: | ||
Public tax history
Public tax history
| Year | Property taxes | Tax assessment |
|---|---|---|
| 2025 | $25,643 +6.9% | $2,061,737 +2% |
| 2024 | $23,990 +7.6% | $2,021,312 +6% |
| 2023 | $22,301 +1.5% | $1,906,417 +2% |
Find assessor info on the county website
BuyAbility℠ payment
Est. payment
$33,922/mo
Principal & interest
$26729
Property taxes
$5305
Home insurance
$1888
Climate risks
Neighborhood: 91302
Nearby schools
GreatSchools rating
- 7/10Chaparral Elementary SchoolGrades: K-5Distance: 4.5 mi
- 8/10Alice C. Stelle Middle SchoolGrades: 6-8Distance: 4.7 mi
- 9/10Calabasas High SchoolGrades: 9-12Distance: 4.2 mi
