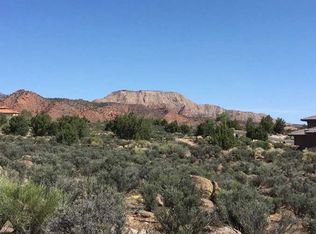Sold
Price Unknown
415 W Silver Hills Rd, Leeds, UT 84746
5beds
3baths
3,557sqft
Single Family Residence
Built in 2014
1 Acres Lot
$949,000 Zestimate®
$--/sqft
$3,841 Estimated rent
Home value
$949,000
$864,000 - $1.04M
$3,841/mo
Zestimate® history
Loading...
Owner options
Explore your selling options
What's special
RATE BUY DOWN AVAILABLE. Discover the perfect blend of luxury and comfort in this custom-built, 5-bedroom, 2.5-bathroom masterpiece. Nestled on a sprawling acre, this home is designed for modern living and entertainment. Step inside to experience a world of smart home innovations, complete with two electric car charger hookups and a robust 12 kW solar system, ensuring both convenience and sustainability. Uncover delightful surprises like a hidden pantry and a secure basement bunker. The enchanting backyard beckons you to unwind, offering serene walking paths, inviting seating areas with breathtaking views, and a playground for endless fun. Featuring RV parking, a charming circular driveway, and an expansive 3-car garage, all the space you need for your belongings and recreational pursuits recreational pursuits. Don't let this opportunity slip away, call now to schedule your showing and step into the home of your dreams!
Zillow last checked: 8 hours ago
Listing updated: January 08, 2026 at 04:00pm
Listed by:
Lauren M Evans,
ERA BROKERS CONSOLIDATED SG
Bought with:
NON BOARD AGENT
NON MLS OFFICE
Source: WCBR,MLS#: 25-260892
Facts & features
Interior
Bedrooms & bathrooms
- Bedrooms: 5
- Bathrooms: 3
Primary bedroom
- Level: Main
Bedroom 2
- Level: Main
Bedroom 3
- Level: Main
Bedroom 4
- Level: Main
Bedroom 5
- Level: Main
Bathroom
- Level: Main
Bathroom
- Level: Main
Bathroom
- Level: Main
Den
- Description: Bunker Room!
- Level: Basement
Dining room
- Level: Main
Kitchen
- Level: Main
Laundry
- Level: Main
Living room
- Level: Main
Heating
- Natural Gas
Cooling
- Central Air
Features
- Basement: Partial
- Number of fireplaces: 2
Interior area
- Total structure area: 3,557
- Total interior livable area: 3,557 sqft
- Finished area above ground: 3,229
Property
Parking
- Total spaces: 3
- Parking features: Attached, Garage Door Opener, RV Access/Parking
- Attached garage spaces: 3
Accessibility
- Accessibility features: Smart Technology, Standby Generator
Features
- Stories: 1
- Has view: Yes
- View description: Mountain(s), Valley
Lot
- Size: 1 Acres
Details
- Parcel number: LRPM2
- Zoning description: Residential
Construction
Type & style
- Home type: SingleFamily
- Property subtype: Single Family Residence
Materials
- Stucco
- Foundation: Slab
- Roof: Tile
Condition
- Built & Standing
- Year built: 2014
Utilities & green energy
- Sewer: Septic Tank
- Utilities for property: Rocky Mountain, Electricity Connected, Natural Gas Connected
Green energy
- Energy generation: Solar
Community & neighborhood
Location
- Region: Leeds
- Subdivision: RICHARD PARRY MINOR LOT
HOA & financial
HOA
- Has HOA: No
Other
Other facts
- Listing terms: Conventional,Cash,1031 Exchange
- Road surface type: Paved
Price history
| Date | Event | Price |
|---|---|---|
| 1/8/2026 | Sold | -- |
Source: WCBR #25-260892 Report a problem | ||
| 12/16/2025 | Contingent | $1,100,000$309/sqft |
Source: ICBOR #111202 Report a problem | ||
| 12/16/2025 | Pending sale | $1,100,000$309/sqft |
Source: WCBR #25-260892 Report a problem | ||
| 12/2/2025 | Listed for sale | $1,100,000$309/sqft |
Source: ICBOR #111202 Report a problem | ||
| 11/20/2025 | Pending sale | $1,100,000$309/sqft |
Source: | ||
Public tax history
| Year | Property taxes | Tax assessment |
|---|---|---|
| 2024 | $3,175 -8% | $444,565 -9.6% |
| 2023 | $3,450 -1.8% | $491,700 +4.3% |
| 2022 | $3,515 -2.4% | $471,240 +19.7% |
Find assessor info on the county website
Neighborhood: 84746
Nearby schools
GreatSchools rating
- 6/10Coral Canyon SchoolGrades: PK-5Distance: 8.1 mi
- 7/10Sunrise Ridge Intermediate SchoolGrades: 6-7Distance: 16.7 mi
- 7/10Desert Hills High SchoolGrades: 10-12Distance: 18.1 mi
Schools provided by the listing agent
- Elementary: Coral Canyon Elementary
- Middle: Pine View Middle
- High: Pine View High
Source: WCBR. This data may not be complete. We recommend contacting the local school district to confirm school assignments for this home.
