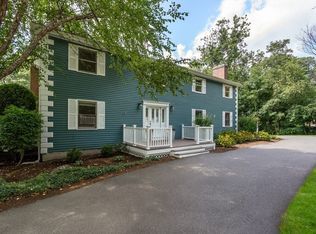Sold for $1,700,000
$1,700,000
415 Warren St, Needham, MA 02492
4beds
2,881sqft
Single Family Residence
Built in 2016
0.53 Acres Lot
$1,736,700 Zestimate®
$590/sqft
$7,784 Estimated rent
Home value
$1,736,700
$1.60M - $1.89M
$7,784/mo
Zestimate® history
Loading...
Owner options
Explore your selling options
What's special
From the inviting pillared front porch to the exterior stone detail, this 2016 turnkey home instantly draws you to its charms. The main level offers beautiful 100-year-old reclaimed hardwood floors and features an open concept great room housing an elegant chef's kitchen with an abundance of white cabinetry, beadboard ceilings, stainless double ovens plus commercial style range with tiled backsplash and large breakfast bar. It connects with the large dining area and living room with built-ins and cozy fireplace, ensuring the perfect set up for entertaining and easy living. Upstairs offers an enticing primary ensuite with walk-in closet, vaulted ceilings & bath with double vanity and oversized walk-in shower. Also on this level are laundry, a hall bath, and two large bedrooms- one with access to a great home office or playroom. The finished lower level houses the 4th bedroom, full bath and huge playroom. Outside boasts a deck, patio & backyard. Great location near train & Needham Center
Zillow last checked: 8 hours ago
Listing updated: November 22, 2024 at 04:41am
Listed by:
The Shulkin Wilk Group 617-463-9816,
Compass 781-365-9954
Bought with:
Jay Wang
Bosh Real Estate Services, LLC
Source: MLS PIN,MLS#: 73298026
Facts & features
Interior
Bedrooms & bathrooms
- Bedrooms: 4
- Bathrooms: 4
- Full bathrooms: 3
- 1/2 bathrooms: 1
- Main level bathrooms: 1
Primary bedroom
- Features: Bathroom - Full, Bathroom - Double Vanity/Sink, Cathedral Ceiling(s), Ceiling Fan(s), Walk-In Closet(s), Flooring - Hardwood, Recessed Lighting
- Level: Second
Bedroom 2
- Features: Closet/Cabinets - Custom Built, Flooring - Hardwood, Recessed Lighting
- Level: Second
Bedroom 3
- Features: Closet/Cabinets - Custom Built, Flooring - Hardwood, Recessed Lighting
- Level: Second
Bedroom 4
- Features: Flooring - Wall to Wall Carpet, Recessed Lighting
- Level: Basement
Primary bathroom
- Features: Yes
Bathroom 1
- Features: Flooring - Stone/Ceramic Tile
- Level: Main,First
Bathroom 2
- Features: Bathroom - Full, Bathroom - Double Vanity/Sink, Flooring - Stone/Ceramic Tile
- Level: Second
Bathroom 3
- Features: Bathroom - Full, Bathroom - Double Vanity/Sink, Flooring - Stone/Ceramic Tile
- Level: Second
Dining room
- Features: Flooring - Hardwood, Deck - Exterior, Open Floorplan, Recessed Lighting, Slider, Crown Molding
- Level: Main,First
Family room
- Features: Bathroom - Full, Flooring - Wall to Wall Carpet, Exterior Access, Recessed Lighting, Slider
- Level: Basement
Kitchen
- Features: Flooring - Hardwood, Pantry, Kitchen Island, Open Floorplan, Recessed Lighting, Lighting - Pendant
- Level: Main,First
Living room
- Features: Closet/Cabinets - Custom Built, Flooring - Hardwood, Open Floorplan, Recessed Lighting, Crown Molding
- Level: Main,First
Office
- Features: Flooring - Wall to Wall Carpet, Recessed Lighting
- Level: Second
Heating
- Forced Air, Natural Gas
Cooling
- Central Air
Appliances
- Laundry: Flooring - Stone/Ceramic Tile, Second Floor
Features
- Recessed Lighting, Home Office
- Flooring: Carpet, Hardwood, Stone / Slate, Flooring - Wall to Wall Carpet
- Basement: Full,Walk-Out Access
- Number of fireplaces: 1
- Fireplace features: Living Room
Interior area
- Total structure area: 2,881
- Total interior livable area: 2,881 sqft
Property
Parking
- Total spaces: 8
- Parking features: Attached, Paved Drive, Off Street
- Attached garage spaces: 2
- Uncovered spaces: 6
Features
- Patio & porch: Deck, Patio
- Exterior features: Deck, Patio
Lot
- Size: 0.53 Acres
Details
- Parcel number: M:042.0 B:0048 L:0002.0,139460
- Zoning: SRB
Construction
Type & style
- Home type: SingleFamily
- Architectural style: Colonial
- Property subtype: Single Family Residence
Materials
- Frame
- Foundation: Concrete Perimeter
- Roof: Shingle
Condition
- Year built: 2016
Utilities & green energy
- Sewer: Public Sewer
- Water: Public
- Utilities for property: for Gas Range, for Electric Oven
Community & neighborhood
Community
- Community features: Public Transportation, Shopping, Conservation Area, Private School, Public School
Location
- Region: Needham
Price history
| Date | Event | Price |
|---|---|---|
| 11/18/2024 | Sold | $1,700,000+9.7%$590/sqft |
Source: MLS PIN #73298026 Report a problem | ||
| 10/8/2024 | Contingent | $1,550,000$538/sqft |
Source: MLS PIN #73298026 Report a problem | ||
| 10/3/2024 | Listed for sale | $1,550,000+19.2%$538/sqft |
Source: MLS PIN #73298026 Report a problem | ||
| 5/20/2019 | Sold | $1,300,000-1.4%$451/sqft |
Source: C21 Commonwealth Sold #72394642_02492 Report a problem | ||
| 1/11/2019 | Listing removed | $1,319,000$458/sqft |
Source: Benoit Mizner Simon & Co. - Needham - 936 Great Plain Ave. #72394642 Report a problem | ||
Public tax history
| Year | Property taxes | Tax assessment |
|---|---|---|
| 2025 | $17,677 -0.2% | $1,667,600 +17.8% |
| 2024 | $17,720 +8.6% | $1,415,300 +13.1% |
| 2023 | $16,323 +4% | $1,251,800 +6.6% |
Find assessor info on the county website
Neighborhood: 02492
Nearby schools
GreatSchools rating
- 9/10High Rock SchoolGrades: 6Distance: 0.6 mi
- 10/10Needham High SchoolGrades: 9-12Distance: 1.1 mi
- 9/10Pollard Middle SchoolGrades: 7-8Distance: 0.6 mi
Schools provided by the listing agent
- Elementary: Newman
- Middle: Pollard
- High: Needham
Source: MLS PIN. This data may not be complete. We recommend contacting the local school district to confirm school assignments for this home.
Get a cash offer in 3 minutes
Find out how much your home could sell for in as little as 3 minutes with a no-obligation cash offer.
Estimated market value
$1,736,700
