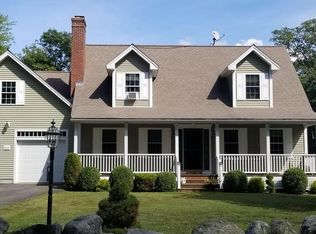Large 4 bedroom, 2 ½ bath Colonial situated on 2.47 acres on a quiet country road! Welcoming Farmers Porch, 2 car garage, Security System, Central AC! First floor boasts breezeway w/ mudroom, large eat in kitchen w/ center island, separate dining area, living room, ½ bath, laundry room, and an additional room for your family's needs-family room/den/office/playroom. Kitchen area has sliders to back deck overlooking the peaceful backyard. Second floor offers master bedroom w/ large walk in closet and private bathroom, 3 more good sized bedrooms and another full bathroom. Enjoy sipping coffee on your porch while watching wildlife w/ complete serenity!
This property is off market, which means it's not currently listed for sale or rent on Zillow. This may be different from what's available on other websites or public sources.
