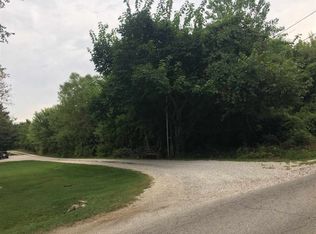Looking for a home in the country with the convenience to everything? If so, then you won't want to miss out on this one. Check out this four bedroom, two bath, all brick home situated on two and a half acres! Upon arrival, you will notice a nice covered front porch and tons of privacy! When entering you will find a spacious living room with new laminate flooring and a large picture window to allow for tons of natural light. The kitchen features a breakfast bar, stainless steel appliances and eat in dining area. The bedrooms also have new carpet. Step out onto the open back deck and enjoy watching the wildlife and enjoy the peace and quiet. The detached garage allows for extra storage.
This property is off market, which means it's not currently listed for sale or rent on Zillow. This may be different from what's available on other websites or public sources.

