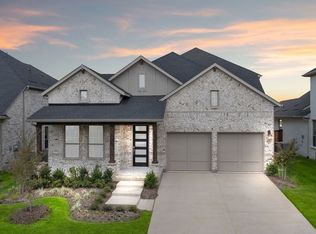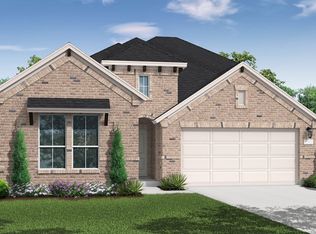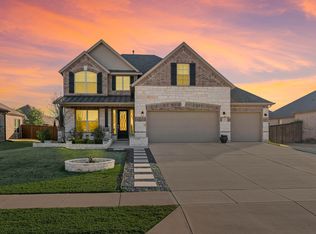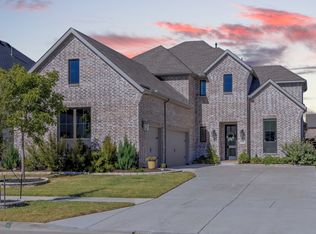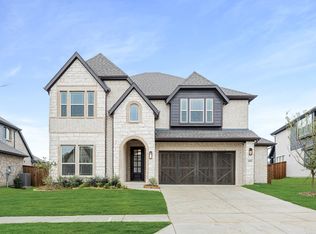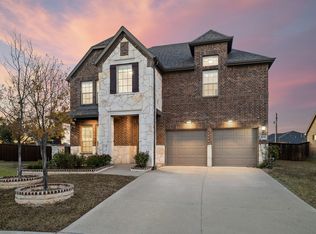Welcome to this stunning one owner estate, 4-bedroom, 4-bathroom home located in one of the area’s most highly sought-after communities. Designed for comfort, functionality, and modern living, this beautifully appointed home offers spacious interiors and elegant finishes throughout.
The private primary suite is a true retreat with natural light and a spa-like ensuite bathroom perfect for relaxation. The open-concept living area is ideal for both everyday living and entertaining, complete with a cozy fireplace that adds warmth and character.
The gourmet kitchen boasts premium appliances, ample counter space, and an inviting layout ideal for hosting family and friends. A dedicated media room provides the perfect setting for movie nights, game days, or immersive entertainment at home.
Residents enjoy access to resort-style community amenities, scenic walking trails, parks, and more—offering an exceptional lifestyle both inside and out. Large covered patio and pool size backyard. This home combines luxury, space, and location and is truly a must-see. Home completed 2025.
Under contract
Price cut: $10K (1/16)
$725,000
4150 Gambel Rd, Prosper, TX 75078
4beds
3,287sqft
Est.:
Single Family Residence
Built in 2025
6,838.92 Square Feet Lot
$706,000 Zestimate®
$221/sqft
$193/mo HOA
What's special
Cozy fireplacePool size backyardSpacious interiorsElegant finishes throughoutLarge covered patioPremium appliancesNatural light
- 35 days |
- 1,199 |
- 48 |
Zillow last checked: 8 hours ago
Listing updated: January 22, 2026 at 05:22pm
Listed by:
Gary Grunewald 0443803 972-977-4426,
DFW New Home Finder 972-977-4426
Source: NTREIS,MLS#: 21134895
Facts & features
Interior
Bedrooms & bathrooms
- Bedrooms: 4
- Bathrooms: 4
- Full bathrooms: 4
Primary bedroom
- Features: Sitting Area in Primary
- Level: First
- Dimensions: 19 x 14
Bedroom
- Level: First
- Dimensions: 12 x 11
Bedroom
- Level: Second
- Dimensions: 14 x 11
Bedroom
- Level: Second
- Dimensions: 15 x 11
Primary bathroom
- Level: First
- Dimensions: 17 x 11
Dining room
- Level: First
- Dimensions: 11 x 9
Other
- Level: First
- Dimensions: 8 x 5
Other
- Level: Second
- Dimensions: 8 x 8
Other
- Level: Second
- Dimensions: 8 x 5
Kitchen
- Level: First
- Dimensions: 18 x 11
Laundry
- Level: First
- Dimensions: 12 x 7
Living room
- Level: First
- Dimensions: 18 x 15
Living room
- Level: Second
- Dimensions: 18 x 16
Media room
- Level: Second
- Dimensions: 17 x 13
Office
- Level: First
- Dimensions: 12 x 11
Heating
- Fireplace(s), Natural Gas
Cooling
- Central Air
Appliances
- Included: Dishwasher, Electric Oven, Gas Cooktop, Disposal, Microwave
Features
- Eat-in Kitchen, Granite Counters, Kitchen Island, Open Floorplan, Pantry, Walk-In Closet(s)
- Flooring: Carpet, Ceramic Tile, Wood
- Has basement: No
- Number of fireplaces: 1
- Fireplace features: Living Room
Interior area
- Total interior livable area: 3,287 sqft
Video & virtual tour
Property
Parking
- Total spaces: 2
- Parking features: Garage Faces Front
- Attached garage spaces: 2
Features
- Levels: Two
- Stories: 2
- Patio & porch: Covered
- Exterior features: Private Yard, Rain Gutters
- Pool features: None, Community
- Fencing: Wood
Lot
- Size: 6,838.92 Square Feet
- Features: Back Yard, Interior Lot, Lawn, Landscaped
Details
- Parcel number: R1022792
Construction
Type & style
- Home type: SingleFamily
- Architectural style: Traditional,Detached
- Property subtype: Single Family Residence
Materials
- Brick
- Foundation: Brick/Mortar, Slab
- Roof: Composition
Condition
- Year built: 2025
Utilities & green energy
- Sewer: Public Sewer
- Water: Public
- Utilities for property: Sewer Available, Water Available
Green energy
- Energy efficient items: Appliances, Construction, HVAC, Insulation, Lighting, Rain/Freeze Sensors, Water Heater, Windows
- Water conservation: Low-Flow Fixtures
Community & HOA
Community
- Features: Clubhouse, Fitness Center, Fishing, Playground, Park, Pool, Tennis Court(s), Trails/Paths
- Security: Carbon Monoxide Detector(s), Smoke Detector(s)
- Subdivision: Windsong Ranch Ph 6e
HOA
- Has HOA: Yes
- Services included: All Facilities, Association Management, Maintenance Structure
- HOA fee: $579 quarterly
- HOA name: CCMC
- HOA phone: 972-347-9270
Location
- Region: Prosper
Financial & listing details
- Price per square foot: $221/sqft
- Tax assessed value: $98,480
- Annual tax amount: $1,876
- Date on market: 12/19/2025
- Cumulative days on market: 36 days
- Listing terms: Cash,Conventional,VA Loan
Estimated market value
$706,000
$671,000 - $741,000
$4,213/mo
Price history
Price history
| Date | Event | Price |
|---|---|---|
| 1/23/2026 | Contingent | $725,000$221/sqft |
Source: NTREIS #21134895 Report a problem | ||
| 1/16/2026 | Price change | $725,000-1.4%$221/sqft |
Source: NTREIS #21134895 Report a problem | ||
| 12/19/2025 | Listed for sale | $735,000-6.7%$224/sqft |
Source: NTREIS #21134895 Report a problem | ||
| 7/28/2025 | Sold | -- |
Source: NTREIS #20836503 Report a problem | ||
| 3/15/2025 | Pending sale | $788,092$240/sqft |
Source: NTREIS #20836503 Report a problem | ||
Public tax history
Public tax history
| Year | Property taxes | Tax assessment |
|---|---|---|
| 2025 | $183 -40.6% | $98,480 -40% |
| 2024 | $308 | $164,134 |
Find assessor info on the county website
BuyAbility℠ payment
Est. payment
$4,845/mo
Principal & interest
$3486
Property taxes
$912
Other costs
$447
Climate risks
Neighborhood: Windsong Ranch
Nearby schools
GreatSchools rating
- 8/10MRS Jerry Bryant Elementary SchoolGrades: PK-5Distance: 0.7 mi
- 8/10William Rushing MiddleGrades: 6-8Distance: 1.7 mi
- 7/10Prosper High SchoolGrades: 9-12Distance: 4.1 mi
Schools provided by the listing agent
- Elementary: Mrs. Jerry Bryant
- Middle: William Rushing
- High: Prosper
- District: Prosper ISD
Source: NTREIS. This data may not be complete. We recommend contacting the local school district to confirm school assignments for this home.
