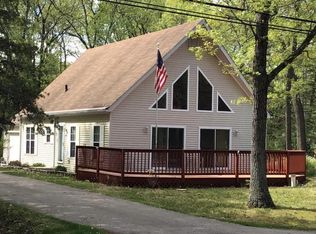Sold for $3,300,000
$3,300,000
4150 Port Austin Rd, Caseville, MI 48725
4beds
11,886sqft
Single Family Residence
Built in 2007
1.7 Acres Lot
$3,339,000 Zestimate®
$278/sqft
$20,667 Estimated rent
Home value
$3,339,000
Estimated sales range
Not available
$20,667/mo
Zestimate® history
Loading...
Owner options
Explore your selling options
What's special
Breathtaking 8000+SF estate with solid stone exterior & 400+’ of frontage on Lake Huron! This oasis on 1.7 acres is fronted by an elegant circular drive and enveloped by pristine grounds offering stunning water views. The grand 4 bedroom 6.1 bath showplace comes with every luxury, from upgraded builder finishes throughout to towering ceilings; underfloor heating; striking woodwork and fireplaces; all oversized Marvin windows to optimize vistas; expansive living/entertaining areas; fabulous custom chef’s kitchen with extensive granite counters and premium appliances; a sunroom; luxurious bedroom wings with indulgent primary suite; sky-lit 3rd floor family/lounge area; enormous finished basement with billiards, gym, full kitchen and 4k media room; incredible indoor heated Swim spa/lap pool with vaulted ceilings, walls of built-ins and massive windows overlooking the lake. State-of-the-art geo thermal HVAC, whole-house generator, reverse osmosis water system, outside shower, security system with cameras, the list goes on! Please contact LA, Matt Kraft to schedule a private tour.
Zillow last checked: 8 hours ago
Listing updated: October 17, 2025 at 03:40am
Listed by:
Dan A Gutfreund 248-978-5774,
Signature Sotheby's International Realty Bham,
Matthew Kraft 248-644-7000,
Signature Sotheby's International Realty Bham
Bought with:
Nichole Seger, 6501448305
Keller Williams Realty-Great Lakes
Source: Realcomp II,MLS#: 20251003905
Facts & features
Interior
Bedrooms & bathrooms
- Bedrooms: 4
- Bathrooms: 7
- Full bathrooms: 6
- 1/2 bathrooms: 1
Heating
- Forced Air, Geothermal, Natural Gas, Zoned
Cooling
- Ceiling Fans, Central Air
Appliances
- Included: Built In Gas Oven, Built In Refrigerator, Bar Fridge, Convection Oven, Dishwasher, Disposal, Double Oven, Dryer, Free Standing Ice Maker, Gas Cooktop, Microwave, Range Hood, Stainless Steel Appliances, Washer, Warming Drawer, Wine Cooler, Wine Refrigerator, Water Softener Owned
- Laundry: Laundry Room
Features
- Central Vacuum, Entrance Foyer, High Speed Internet, Programmable Thermostat, Wet Bar
- Windows: Egress Windows
- Basement: Finished
- Has fireplace: Yes
- Fireplace features: Basement, Gas, Living Room, Other Locations, Master Bedroom
Interior area
- Total interior livable area: 11,886 sqft
- Finished area above ground: 8,086
- Finished area below ground: 3,800
Property
Parking
- Parking features: Threeand Half Car Garage, Attached, Direct Access, Electricityin Garage, Garage Door Opener, Garage Faces Side
- Has attached garage: Yes
Accessibility
- Accessibility features: Accessible Full Bath, Adaptable For Elevator
Features
- Levels: Three
- Stories: 3
- Entry location: GroundLevelwSteps
- Patio & porch: Covered, Patio, Porch
- Exterior features: Balcony, Lighting
- Pool features: Indoor
- Waterfront features: All Sports Lake, Beach Access, Beach Front, Lake Front, Lake Privileges, Private Water Frontage
- Body of water: Lake Huron
Lot
- Size: 1.70 Acres
- Dimensions: 251 x 317 x 101 x 233
- Features: Sprinklers, Vacation Home
Details
- Parcel number: 1301507300
- Special conditions: Short Sale No,Standard
- Other equipment: Air Purifier, Dehumidifier
Construction
Type & style
- Home type: SingleFamily
- Architectural style: Colonial
- Property subtype: Single Family Residence
Materials
- Stone
- Foundation: Basement, Poured, Sump Pump
- Roof: Asphalt
Condition
- New construction: No
- Year built: 2007
Utilities & green energy
- Electric: Generator
- Sewer: Septic Tank
- Water: Well
- Utilities for property: Cable Available
Green energy
- Energy efficient items: Hvac, Water Heater
Community & neighborhood
Security
- Security features: Carbon Monoxide Detectors, Security System Owned
Location
- Region: Caseville
- Subdivision: SLAVIN'S SUB
Other
Other facts
- Listing agreement: Exclusive Right To Sell
- Listing terms: Cash,Conventional
Price history
| Date | Event | Price |
|---|---|---|
| 10/16/2025 | Sold | $3,300,000-5.7%$278/sqft |
Source: | ||
| 10/13/2025 | Pending sale | $3,500,000$294/sqft |
Source: | ||
| 6/4/2025 | Listed for sale | $3,500,000$294/sqft |
Source: | ||
| 2/1/2025 | Listing removed | $3,500,000$294/sqft |
Source: | ||
| 5/7/2024 | Listed for sale | $3,500,000$294/sqft |
Source: | ||
Public tax history
| Year | Property taxes | Tax assessment |
|---|---|---|
| 2025 | $42,179 +78.6% | $1,452,200 +9.3% |
| 2024 | $23,613 | $1,328,600 +19.1% |
| 2023 | -- | $1,115,200 +13.9% |
Find assessor info on the county website
Neighborhood: 48725
Nearby schools
GreatSchools rating
- 5/10Laker ElementaryGrades: K-5Distance: 12 mi
- 4/10Laker Middle SchoolGrades: 6-8Distance: 11.9 mi
- 6/10Laker High SchoolGrades: 9-12Distance: 11.9 mi
