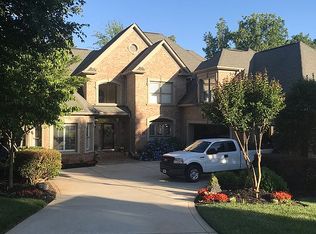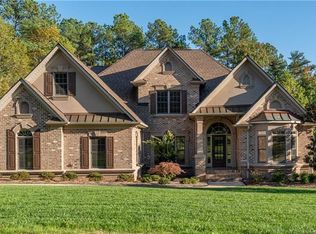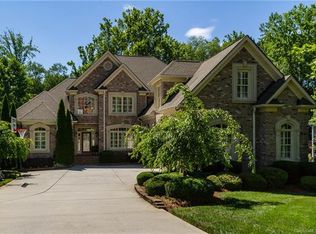Closed
$852,000
4150 Summit Ridge Ln, Denver, NC 28037
4beds
4,254sqft
Single Family Residence
Built in 2005
0.64 Acres Lot
$848,000 Zestimate®
$200/sqft
$3,483 Estimated rent
Home value
$848,000
$763,000 - $941,000
$3,483/mo
Zestimate® history
Loading...
Owner options
Explore your selling options
What's special
Welcome to this stunning home in Denver's premier Sailview community! Featuring windows galore, this spacious residence offers an open layout with two expansive bonus areas, perfect for a variety of uses. The main level features 3 bedrooms, including a luxurious primary suite with trey ceilings, 2 separate walk-in closets, and an updated spa-like bathroom with exquisite finishes and walk-in shower. Entertain in style with a gourmet kitchen featuring quartz counters, gas cooktop, double oven and S/S appliances. The great room boasts a stacked stone fireplace & custom built-ins. Step outside to the screened porch and outdoor terrace complete with built-in grill, and enjoy the serene fenced backyard (cute storage shed too). Yes there's room for a pool! Additional highlights include an oversized 3-car garage w/additional storage space. Located in a vibrant neighborhood with abundant amenities and an active social scene! This home offers the ultimate in comfort, style and functionality.
Zillow last checked: 8 hours ago
Listing updated: July 01, 2025 at 08:45am
Listing Provided by:
Lori Drapeau-Rogers leighloriandassociates@gmail.com,
EXP Realty LLC Mooresville,
Leigh Aganad,
EXP Realty LLC Mooresville
Bought with:
Mike Suminguit
EXP Realty LLC
Source: Canopy MLS as distributed by MLS GRID,MLS#: 4211317
Facts & features
Interior
Bedrooms & bathrooms
- Bedrooms: 4
- Bathrooms: 4
- Full bathrooms: 3
- 1/2 bathrooms: 1
- Main level bedrooms: 3
Primary bedroom
- Level: Main
Bedroom s
- Level: Main
Bedroom s
- Level: Upper
Bathroom half
- Level: Main
Bathroom full
- Level: Main
Bathroom full
- Level: Upper
Bonus room
- Level: Upper
Dining room
- Level: Main
Great room
- Level: Main
Other
- Level: Main
Kitchen
- Level: Main
Laundry
- Level: Main
Office
- Level: Main
Office
- Level: Upper
Heating
- Natural Gas, Zoned
Cooling
- Ceiling Fan(s), Central Air, Zoned
Appliances
- Included: Convection Oven, Dishwasher, Disposal, Double Oven, Electric Oven, Gas Cooktop, Gas Range, Gas Water Heater, Microwave, Plumbed For Ice Maker
- Laundry: Laundry Room, Main Level
Features
- Attic Other, Built-in Features, Open Floorplan, Pantry, Storage, Walk-In Closet(s)
- Flooring: Carpet, Tile, Wood
- Doors: French Doors, Insulated Door(s), Screen Door(s)
- Windows: Insulated Windows
- Has basement: No
- Attic: Other,Pull Down Stairs
- Fireplace features: Gas Log, Great Room
Interior area
- Total structure area: 4,254
- Total interior livable area: 4,254 sqft
- Finished area above ground: 4,254
- Finished area below ground: 0
Property
Parking
- Total spaces: 3
- Parking features: Driveway, Attached Garage, Garage Door Opener, Garage Faces Side, Keypad Entry, Garage on Main Level
- Attached garage spaces: 3
- Has uncovered spaces: Yes
Features
- Levels: One and One Half
- Stories: 1
- Patio & porch: Covered, Deck, Front Porch, Screened
- Pool features: Community
- Fencing: Fenced
Lot
- Size: 0.64 Acres
- Dimensions: 109 x 26 x 117 x 47 x 47 x 101 x 220
- Features: Corner Lot
Details
- Additional structures: Shed(s)
- Parcel number: 82126
- Zoning: R-SF
- Special conditions: Standard
- Other equipment: Surround Sound
Construction
Type & style
- Home type: SingleFamily
- Property subtype: Single Family Residence
Materials
- Stucco, Stone
- Foundation: Crawl Space
- Roof: Shingle
Condition
- New construction: No
- Year built: 2005
Details
- Builder name: GP Kon Custom Builders Inc.
Utilities & green energy
- Sewer: County Sewer
- Water: County Water
- Utilities for property: Cable Available, Electricity Connected, Satellite Internet Available, Wired Internet Available
Community & neighborhood
Security
- Security features: Carbon Monoxide Detector(s), Security System
Community
- Community features: Clubhouse, Picnic Area, Playground, Recreation Area, Sidewalks, Street Lights, Tennis Court(s)
Location
- Region: Denver
- Subdivision: Sailview
HOA & financial
HOA
- Has HOA: Yes
- HOA fee: $942 annually
- Association name: Associa Carolinas
- Association phone: 704-944-8181
Other
Other facts
- Road surface type: Concrete, Paved
Price history
| Date | Event | Price |
|---|---|---|
| 6/30/2025 | Sold | $852,000-2.6%$200/sqft |
Source: | ||
| 6/2/2025 | Price change | $875,000-2.7%$206/sqft |
Source: | ||
| 5/12/2025 | Price change | $899,000-5.4%$211/sqft |
Source: | ||
| 4/17/2025 | Price change | $950,000-3.6%$223/sqft |
Source: | ||
| 4/13/2025 | Price change | $985,000-1.4%$232/sqft |
Source: | ||
Public tax history
| Year | Property taxes | Tax assessment |
|---|---|---|
| 2025 | $6,153 +0.7% | $993,802 |
| 2024 | $6,113 | $993,802 |
| 2023 | $6,113 +36.8% | $993,802 +69.2% |
Find assessor info on the county website
Neighborhood: 28037
Nearby schools
GreatSchools rating
- 8/10Rock Springs ElementaryGrades: PK-5Distance: 2.9 mi
- 6/10North Lincoln MiddleGrades: 6-8Distance: 8.3 mi
- 6/10North Lincoln High SchoolGrades: 9-12Distance: 8.2 mi
Schools provided by the listing agent
- Elementary: Rock Springs
- Middle: North Lincoln
- High: North Lincoln
Source: Canopy MLS as distributed by MLS GRID. This data may not be complete. We recommend contacting the local school district to confirm school assignments for this home.
Get a cash offer in 3 minutes
Find out how much your home could sell for in as little as 3 minutes with a no-obligation cash offer.
Estimated market value
$848,000


