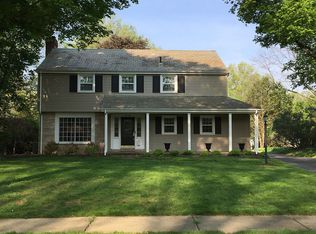Sold for $300,000 on 09/27/24
$300,000
4150 Windsor Rd, Youngstown, OH 44512
4beds
2,640sqft
Single Family Residence
Built in 1936
0.26 Acres Lot
$316,200 Zestimate®
$114/sqft
$2,351 Estimated rent
Home value
$316,200
$294,000 - $341,000
$2,351/mo
Zestimate® history
Loading...
Owner options
Explore your selling options
What's special
Come see a home that has changed hands only twice in 65 years. Its a keeper. Now you have the rare opportunity to call this wonderfully maintained home your own. Hiking, biking, jogging, walking and kayaking are all right around the corner in Mill Creek Park. Walk the family dog around the stately historic homes of Forest Glenn Estates.
This Brick Colonial Revival home (on the National Registry of Historic Homes) exudes old world charm with tasteful modern updates throughout including a fully renovated kitchen. It just feels like home. Enjoy drinks at the bar with friends while watching a game or relax on the private back patio. Original refinished hardwood floors through much of the house and original trim throughout are made to last and move in ready.
There are 3 bedrooms on the 2nd floor, a Full Bath and Jack & Jill Half Bath between 2 of the bedrooms. The 4th bedroom is upstairs on the third floor and has its own full bath attached.
There is also finished space in the basement including a family room and workout room.
ALL APPLIANCES INCLUDED. ALL FURNITURE NEGOTIABLE (with the exception of the dining room table and hutch)
New Gutters 2023 Flat roof in back 2023. Windows 2017.
Open House on Sunday 18th - 1 PM to 4 PM
Any and all offers will be reviewed and responded to on Monday at NOON.
EBox in rear door off the Patio.
Zillow last checked: 8 hours ago
Listing updated: December 20, 2024 at 11:10am
Listing Provided by:
Martin J Dunham martin@burganrealestate.com330-881-7353,
Burgan Real Estate
Bought with:
Jean P Cook, 2004019805
Howard Hanna
Christina A Cox, 2013003386
Howard Hanna
Source: MLS Now,MLS#: 5061869 Originating MLS: Akron Cleveland Association of REALTORS
Originating MLS: Akron Cleveland Association of REALTORS
Facts & features
Interior
Bedrooms & bathrooms
- Bedrooms: 4
- Bathrooms: 4
- Full bathrooms: 2
- 1/2 bathrooms: 2
- Main level bathrooms: 1
- Main level bedrooms: 3
Bedroom
- Description: Flooring: Carpet
- Level: Second
- Dimensions: 12 x 11
Bedroom
- Description: Flooring: Carpet
- Level: Second
- Dimensions: 18 x 13
Bedroom
- Description: Bathroom attached,Flooring: Carpet
- Level: Third
- Dimensions: 10 x 8
Bedroom
- Description: Flooring: Carpet
- Level: Second
- Dimensions: 14 x 12
Bathroom
- Description: Flooring: Ceramic Tile
- Level: Second
- Dimensions: 8 x 8
Bathroom
- Description: Jack and Jill - Half Bath,Flooring: Ceramic Tile
- Level: Second
- Dimensions: 7 x 4
Bathroom
- Description: Flooring: Ceramic Tile
- Level: Third
- Dimensions: 8 x 5
Bathroom
- Level: First
- Dimensions: 5 x 3
Bonus room
- Description: Perfect for enjoying drinks with friends while watching the game.,Flooring: Slate
- Features: Bookcases, Bar
- Level: First
- Dimensions: 19 x 14
Dining room
- Description: Flooring: Hardwood
- Level: First
- Dimensions: 13 x 12
Exercise room
- Description: Flooring: Carpet
- Level: Basement
- Dimensions: 12 x 10
Game room
- Description: Flooring: Carpet,Laminate
- Level: Basement
- Dimensions: 15 x 10
Living room
- Description: Flooring: Hardwood
- Features: Fireplace
- Level: First
- Dimensions: 25 x 14
Office
- Description: Flooring: Hardwood
- Features: Bookcases, Built-in Features
- Level: First
- Dimensions: 10 x 7
Heating
- Forced Air
Cooling
- Central Air
Features
- Basement: Partially Finished
- Number of fireplaces: 1
Interior area
- Total structure area: 2,640
- Total interior livable area: 2,640 sqft
- Finished area above ground: 2,240
- Finished area below ground: 400
Property
Parking
- Total spaces: 2
- Parking features: Attached, Garage
- Attached garage spaces: 2
Features
- Levels: Three Or More
- Stories: 3
Lot
- Size: 0.26 Acres
- Dimensions: 70 x 163
Details
- Parcel number: 290610187.000
Construction
Type & style
- Home type: SingleFamily
- Architectural style: Colonial
- Property subtype: Single Family Residence
Materials
- Brick
- Foundation: Block
- Roof: Asphalt,Fiberglass
Condition
- Updated/Remodeled
- Year built: 1936
Utilities & green energy
- Sewer: Public Sewer
- Water: Public
Community & neighborhood
Location
- Region: Youngstown
- Subdivision: Forest Glen Estates 04
Price history
| Date | Event | Price |
|---|---|---|
| 9/27/2024 | Sold | $300,000+0%$114/sqft |
Source: | ||
| 8/23/2024 | Contingent | $299,900$114/sqft |
Source: | ||
| 8/14/2024 | Listed for sale | $299,900+101.3%$114/sqft |
Source: | ||
| 1/2/2018 | Sold | $149,000+25.2%$56/sqft |
Source: Public Record Report a problem | ||
| 10/5/2001 | Sold | $119,000$45/sqft |
Source: Public Record Report a problem | ||
Public tax history
| Year | Property taxes | Tax assessment |
|---|---|---|
| 2024 | $3,191 +1.3% | $61,950 |
| 2023 | $3,148 +3.9% | $61,950 +36% |
| 2022 | $3,029 -0.1% | $45,560 |
Find assessor info on the county website
Neighborhood: 44512
Nearby schools
GreatSchools rating
- 10/10West Boulevard Elementary SchoolGrades: K-3Distance: 1.5 mi
- 7/10Boardman Glenwood Middle SchoolGrades: 7-8Distance: 2.9 mi
- 6/10Boardman High SchoolGrades: 9-12Distance: 3.1 mi
Schools provided by the listing agent
- District: Boardman LSD - 5002
Source: MLS Now. This data may not be complete. We recommend contacting the local school district to confirm school assignments for this home.

Get pre-qualified for a loan
At Zillow Home Loans, we can pre-qualify you in as little as 5 minutes with no impact to your credit score.An equal housing lender. NMLS #10287.
Sell for more on Zillow
Get a free Zillow Showcase℠ listing and you could sell for .
$316,200
2% more+ $6,324
With Zillow Showcase(estimated)
$322,524