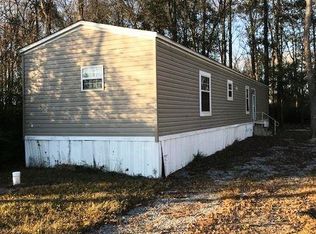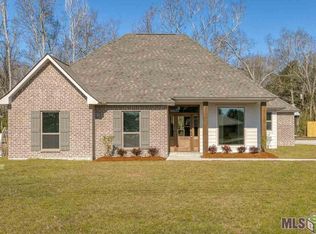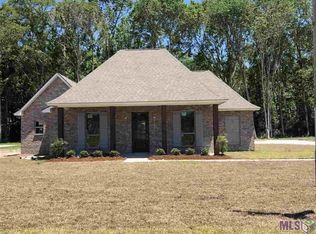New Construction! Beautiful custom built 3 bedroom 2 1/2 bath home plus an office. Entering the home reveals high ceilings with crown molding, and stunning brick arch ways with cypress beams. The living room has a ventless fireplace and a great view of the rear yard. The kitchen features stainless appliances, gorgeous custom cabinets and quartz countertops. A spacious master bedroom with a luxurious master bath that features a garden tub, custom tile shower, quartz countertops, and a huge walk in closet. Also includes tankless water heater. Outside will accommodate your entertainment needs with a California style garage.
This property is off market, which means it's not currently listed for sale or rent on Zillow. This may be different from what's available on other websites or public sources.



