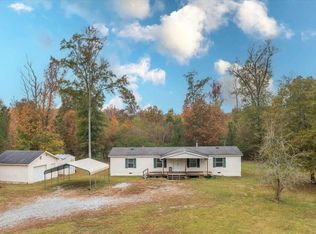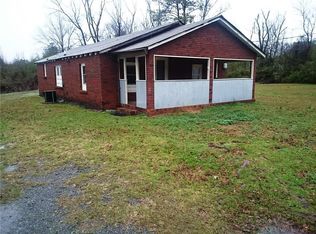Closed
$129,900
4151 Alabama Hwy SW, Rome, GA 30165
2beds
688sqft
Single Family Residence
Built in 1942
0.28 Acres Lot
$127,800 Zestimate®
$189/sqft
$1,121 Estimated rent
Home value
$127,800
$105,000 - $156,000
$1,121/mo
Zestimate® history
Loading...
Owner options
Explore your selling options
What's special
This inviting country-style ranch offers peaceful living just minutes from shopping, dining, and conveniences in West Rome. A welcoming front porch sets the tone, leading into a warm interior filled with natural light and beautiful hardwood flooring. The spacious living area flows into a traditional dining room, while the kitchen features ample cabinetry and a layout designed for both comfort and functionality. A main-level primary suite provides ease and privacy, offering a restful retreat away from the bustle of daily life. Additional bedrooms are well-sized and thoughtfully arranged. Out back, enjoy a wooded backdrop that adds privacy and a serene feel to the fenced yard. An outbuilding provides extra storage or space for hobbies. With its blend of character, practicality, and location, this charming home is perfect for those seeking both comfort and convenience in a naturally peaceful setting.
Zillow last checked: 8 hours ago
Listing updated: August 29, 2025 at 10:31am
Listed by:
Bradley Cagle 706-506-3800,
Key To Your Home Realty
Bought with:
Shonna N Bailey, 276709
Shonna Bailey Real Estate Consulting
Source: GAMLS,MLS#: 10569715
Facts & features
Interior
Bedrooms & bathrooms
- Bedrooms: 2
- Bathrooms: 2
- Full bathrooms: 1
- 1/2 bathrooms: 1
- Main level bathrooms: 1
- Main level bedrooms: 2
Dining room
- Features: Separate Room
Heating
- Central, Electric
Cooling
- Central Air, Electric
Appliances
- Included: Other, Refrigerator
- Laundry: Other
Features
- Master On Main Level, Other
- Flooring: Hardwood
- Basement: None
- Has fireplace: No
- Common walls with other units/homes: No Common Walls
Interior area
- Total structure area: 688
- Total interior livable area: 688 sqft
- Finished area above ground: 688
- Finished area below ground: 0
Property
Parking
- Parking features: Off Street
Features
- Levels: One
- Stories: 1
- Patio & porch: Porch
- Exterior features: Other
- Body of water: None
Lot
- Size: 0.28 Acres
- Features: Other
- Residential vegetation: Wooded
Details
- Additional structures: Other, Outbuilding
- Parcel number: F13Z 203
Construction
Type & style
- Home type: SingleFamily
- Architectural style: Traditional
- Property subtype: Single Family Residence
Materials
- Other
- Roof: Other
Condition
- Resale
- New construction: No
- Year built: 1942
Utilities & green energy
- Sewer: Septic Tank
- Water: Public
- Utilities for property: Other
Community & neighborhood
Security
- Security features: Carbon Monoxide Detector(s)
Community
- Community features: None
Location
- Region: Rome
- Subdivision: None
HOA & financial
HOA
- Has HOA: No
- Services included: None
Other
Other facts
- Listing agreement: Exclusive Right To Sell
Price history
| Date | Event | Price |
|---|---|---|
| 8/28/2025 | Sold | $129,900-3.8%$189/sqft |
Source: | ||
| 7/23/2025 | Listed for sale | $135,000$196/sqft |
Source: | ||
Public tax history
Tax history is unavailable.
Neighborhood: 30165
Nearby schools
GreatSchools rating
- 8/10Coosa Middle SchoolGrades: 5-7Distance: 0.8 mi
- 7/10Coosa High SchoolGrades: 8-12Distance: 0.6 mi
- 6/10Alto Park Elementary SchoolGrades: PK-4Distance: 3.5 mi
Schools provided by the listing agent
- Elementary: Alto Park
- Middle: Coosa
- High: Coosa
Source: GAMLS. This data may not be complete. We recommend contacting the local school district to confirm school assignments for this home.
Get pre-qualified for a loan
At Zillow Home Loans, we can pre-qualify you in as little as 5 minutes with no impact to your credit score.An equal housing lender. NMLS #10287.

