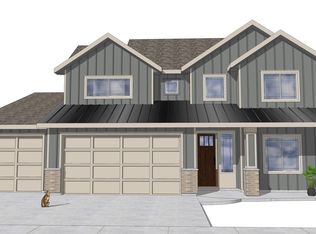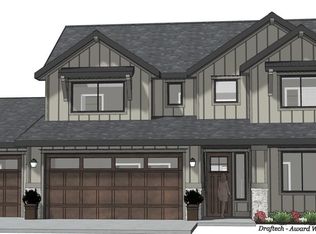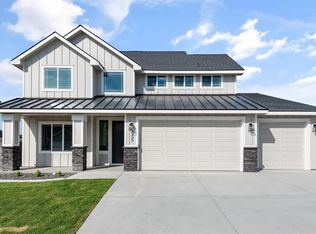Sold for $718,354
$718,354
4151 Clover Rd, Richland, WA 99352
4beds
2,827sqft
Single Family Residence
Built in 2024
8,276.4 Square Feet Lot
$718,400 Zestimate®
$254/sqft
$3,232 Estimated rent
Home value
$718,400
$682,000 - $754,000
$3,232/mo
Zestimate® history
Loading...
Owner options
Explore your selling options
What's special
MLS# 286529 MLS# 278523 "$20,000 builder incentive available on this home — use it toward a rate buy-down and/or closing costs." Introducing **The Lincoln**, an exquisite 2,827 sq. ft. two-story home designed and built exclusively by **Riverwood Homes** in the vibrant **Siena Hills** community in Richland, WA. This spacious residence features 3 bedrooms, 2.5 bathrooms, and a versatile den that can easily serve as a 4th bedroom. The expansive upstairs bonus room offers the flexibility of a 5th bedroom, making this home perfect for families or those who simply need extra space.A highlight of this home is the **master bedroom conveniently located on the main level**, providing ease of access and privacy. This tranquil retreat features a coffered ceiling, ceiling fan, and an elegant en-suite bathroom complete with a beautifully tiled shower.From the moment you enter, you'll be greeted by the thoughtful design and high-end finishes that set this home apart. The kitchen is truly a chef's delight, featuring top-of-the-line **Bosch appliances**, quartz countertops, soft-close drawers, and a convenient walk-in pantry. The open-concept layout flows seamlessly into the living areas, where large windows fill the space with natural light.Attention to detail extends throughout the home, with hand-textured Santa Fe-style walls, full wood-wrapped windows, and a fireplace with a stone or tile surround and a carefully crafted mantle. The energy-efficient design includes a **PV solar system** paired with a gas tankless water heater and a **cold climate heat pump**, ensuring year-round comfort and significant energy savings, even in colder months. A conditioned crawl space further enhances the home’s eco-friendly features.The outdoor space is just as impressive as the interior, with a covered patio pre-wired for ceiling fans, perfect for enjoying warm summer evenings. The fully landscaped yard, complete with a sprinkler system, sod, shrubs, and decorative rock, creates a serene environment. The home is bordered by block wall fencing with metal gates, ensuring privacy and style.Located in the Siena Hills community, you’ll have access to amenities such as a community pool, pickleball courts, and basketball courts, all just minutes away from shopping and schools. With its perfect blend of luxury, comfort, and practicality, **The Lincoln** offers everything you need for an elevated lifestyle in a prime location.
Zillow last checked: 10 hours ago
Listing updated: January 09, 2026 at 09:41am
Listed by:
Greg Johnston 509-539-3834,
Retter and Company Sotheby's
Bought with:
Michael Thomas, 119623
Retter and Company Sotheby's
Source: PACMLS,MLS#: 286529
Facts & features
Interior
Bedrooms & bathrooms
- Bedrooms: 4
- Bathrooms: 3
- Full bathrooms: 2
- 1/2 bathrooms: 1
Heating
- Heat Pump
Cooling
- Heat Pump
Appliances
- Included: Cooktop, Dishwasher, Disposal, Microwave, Oven
Features
- Coffered Ceiling(s), Raised Ceiling(s), Vaulted Ceiling(s), Storage, Ceiling Fan(s)
- Flooring: Carpet, Tile, Vinyl, See Remarks
- Windows: Triple Pane Windows, Windows - Vinyl
- Basement: None
- Number of fireplaces: 1
- Fireplace features: 1, Gas, Family Room
Interior area
- Total structure area: 2,827
- Total interior livable area: 2,827 sqft
Property
Parking
- Total spaces: 3
- Parking features: See Remarks, 3 car
- Garage spaces: 3
Features
- Levels: 2 Story
- Stories: 2
- Patio & porch: Patio/Covered
- Pool features: Community
- Fencing: Fenced
Lot
- Size: 8,276 sqft
- Features: HO Warranty Included
Details
- Parcel number: 134983060000098
- Zoning description: Single Family R
Construction
Type & style
- Home type: SingleFamily
- Property subtype: Single Family Residence
Materials
- Masonry, Lap
- Foundation: Concrete, Crawl Space
- Roof: Comp Shingle
Condition
- New Construction
- New construction: Yes
- Year built: 2024
Details
- Warranty included: Yes
Utilities & green energy
- Water: Public
- Utilities for property: Sewer Connected
Community & neighborhood
Location
- Region: Richland
- Subdivision: Siena Hills,Richland South
Other
Other facts
- Listing terms: Cash,Conventional,FHA,VA Loan
- Road surface type: Paved
Price history
| Date | Event | Price |
|---|---|---|
| 1/8/2026 | Sold | $718,354+2.6%$254/sqft |
Source: | ||
| 10/27/2025 | Price change | $699,900+4.5%$248/sqft |
Source: | ||
| 10/24/2025 | Price change | $669,900-9.5%$237/sqft |
Source: | ||
| 9/29/2025 | Price change | $739,900+2.1%$262/sqft |
Source: | ||
| 9/19/2025 | Price change | $724,900-2%$256/sqft |
Source: | ||
Public tax history
| Year | Property taxes | Tax assessment |
|---|---|---|
| 2024 | $1,306 -0.4% | $140,000 |
| 2023 | $1,311 | $140,000 |
Find assessor info on the county website
Neighborhood: 99352
Nearby schools
GreatSchools rating
- 8/10Orchard ElementaryGrades: PK-5Distance: 1.2 mi
- 7/10Leona Libby Middle SchoolGrades: 6-8Distance: 5.2 mi
- 7/10Richland High SchoolGrades: 9-12Distance: 4.2 mi
Schools provided by the listing agent
- District: Richland
Source: PACMLS. This data may not be complete. We recommend contacting the local school district to confirm school assignments for this home.
Get pre-qualified for a loan
At Zillow Home Loans, we can pre-qualify you in as little as 5 minutes with no impact to your credit score.An equal housing lender. NMLS #10287.


