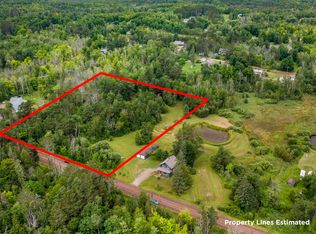Sold for $329,900
$329,900
4151 Kingston Rd, Duluth, MN 55803
3beds
1,284sqft
Single Family Residence
Built in 1930
2.86 Acres Lot
$313,500 Zestimate®
$257/sqft
$2,012 Estimated rent
Home value
$313,500
$273,000 - $351,000
$2,012/mo
Zestimate® history
Loading...
Owner options
Explore your selling options
What's special
Discover the perfect blend of rustic charm and urban convenience with this move-in ready, in-town farmhouse with a surveyed lot! Step into the inviting 3-season porch, then flow into the spacious, updated kitchen featuring solid stone countertops. The bright, airy living room offers stunning views of your picturesque backyard pond. This property is equipped with a compliant septic system, an artesian well, and main floor laundry for your convenience. Modernized plumbing and electrical systems ensure worry-free living. The fully fenced yard, dotted with apple trees, is a delightful retreat, and in winter, the backyard pond transforms into your private ice-skating rink. Marvel at the abundant wildlife, including eagles, otters, ducks, and deer, and enjoy the tranquility of the adjacent designated trout stream, Tischer Creek. Just minutes from the Kenwood Shopping Center, this property offers a unique slice of country living right in the city. Don't Miss the surveyed 2.86 acres Vacant Lot for sale next door!
Zillow last checked: 8 hours ago
Listing updated: September 08, 2025 at 04:24pm
Listed by:
Deanna Bennett 218-343-8444,
Messina & Associates Real Estate,
Jessie Erickson 612-636-0507,
Messina & Associates Real Estate
Bought with:
Michelle Ryan, MN 40624778
RE/MAX Results
Source: Lake Superior Area Realtors,MLS#: 6115395
Facts & features
Interior
Bedrooms & bathrooms
- Bedrooms: 3
- Bathrooms: 1
- Full bathrooms: 1
Bedroom
- Level: Upper
- Area: 93.44 Square Feet
- Dimensions: 7.64 x 12.23
Bedroom
- Level: Upper
- Area: 144.06 Square Feet
- Dimensions: 12.25 x 11.76
Bedroom
- Level: Upper
- Area: 116.67 Square Feet
- Dimensions: 12.09 x 9.65
Bathroom
- Level: Upper
- Area: 73.81 Square Feet
- Dimensions: 8.35 x 8.84
Entry hall
- Description: Side Entry door
- Level: Main
- Area: 11.96 Square Feet
- Dimensions: 3.25 x 3.68
Kitchen
- Description: Farmhouse sink, Center Island table with chairs (stays!)
- Level: Main
- Area: 241.08 Square Feet
- Dimensions: 12.25 x 19.68
Laundry
- Description: Main floor with stackable washer/dryer!
- Level: Main
- Area: 20.17 Square Feet
- Dimensions: 4.3 x 4.69
Living room
- Description: Lots of windows to let in the light!
- Level: Main
- Area: 148.55 Square Feet
- Dimensions: 11.98 x 12.4
Office
- Description: spacious bonus room! Great for an in home office, workout room!
- Level: Main
- Area: 130.38 Square Feet
- Dimensions: 12.3 x 10.6
Other
- Description: Cozy 3-season porch with supplemental heat
- Level: Main
- Area: 178.08 Square Feet
- Dimensions: 7.63 x 23.34
Heating
- Forced Air, Propane
Cooling
- Window Unit(s)
Appliances
- Included: Water Heater-Gas, Water Osmosis System, Cooktop, Dishwasher, Dryer, Range, Refrigerator, Washer
- Laundry: Main Level, Dryer Hook-Ups, Washer Hookup
Features
- Ceiling Fan(s), Eat In Kitchen
- Flooring: Hardwood Floors
- Basement: Full,Unfinished
- Number of fireplaces: 1
- Fireplace features: Electric
Interior area
- Total interior livable area: 1,284 sqft
- Finished area above ground: 1,284
- Finished area below ground: 0
Property
Parking
- Total spaces: 2
- Parking features: Gravel, Detached, Electrical Service
- Garage spaces: 2
Features
- Fencing: Partial
- Waterfront features: Waterfront Access(Private)
Lot
- Size: 2.86 Acres
- Dimensions: appro x . 300 x 415
- Features: Pond(s)
Details
- Parcel number: 520014000670
- Zoning description: Residential
Construction
Type & style
- Home type: SingleFamily
- Architectural style: Traditional
- Property subtype: Single Family Residence
Materials
- Composition, Frame/Wood
- Foundation: Concrete Perimeter
Condition
- Previously Owned
- Year built: 1930
Utilities & green energy
- Electric: Minnesota Power
- Sewer: Private Sewer
- Water: Artesian, Private
Community & neighborhood
Location
- Region: Duluth
Price history
| Date | Event | Price |
|---|---|---|
| 8/26/2024 | Sold | $329,900$257/sqft |
Source: | ||
| 8/11/2024 | Pending sale | $329,900$257/sqft |
Source: | ||
| 8/8/2024 | Listed for sale | $329,900+41.9%$257/sqft |
Source: | ||
| 11/9/2018 | Sold | $232,500+16.3%$181/sqft |
Source: | ||
| 10/7/2018 | Pending sale | $199,900$156/sqft |
Source: Real Living Messina & Associates, Inc. #6079028 Report a problem | ||
Public tax history
| Year | Property taxes | Tax assessment |
|---|---|---|
| 2024 | $2,866 +2.8% | $244,800 +7.5% |
| 2023 | $2,788 -7.9% | $227,700 +8% |
| 2022 | $3,028 +3.9% | $210,900 +2.5% |
Find assessor info on the county website
Neighborhood: Arnold
Nearby schools
GreatSchools rating
- 9/10Homecroft Elementary SchoolGrades: PK-5Distance: 0.4 mi
- 7/10Ordean East Middle SchoolGrades: 6-8Distance: 4 mi
- 10/10East Senior High SchoolGrades: 9-12Distance: 4.3 mi
Get pre-qualified for a loan
At Zillow Home Loans, we can pre-qualify you in as little as 5 minutes with no impact to your credit score.An equal housing lender. NMLS #10287.
