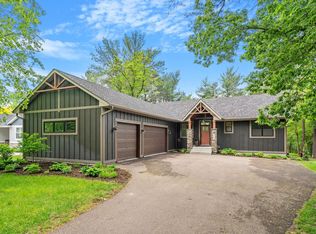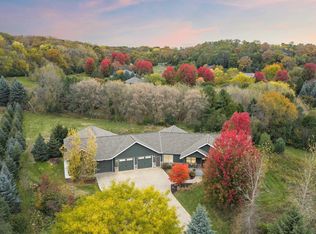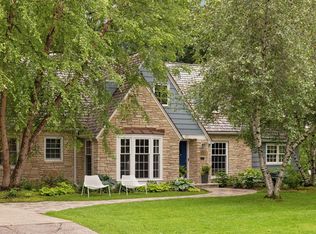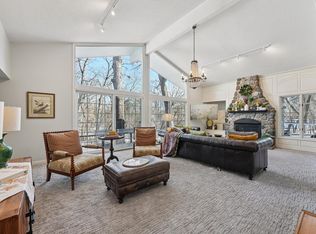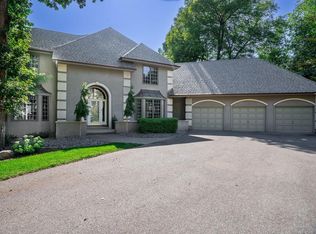Discover the ideal combination of privacy, luxury, and convenience with this extraordinary custom-designed estate, nestled on nearly 2 secluded acres just minutes from recreational lakes, scenic parks, trails, major highways, and the downtowns of Saint Paul and Minneapolis. Blending European elegance with exceptional craftsmanship, this one-of-a-kind residence is thoughtfully designed for those who appreciate bold style and superior quality. Constructed on a 12-inch poured concrete foundation, the home features 11-inch smooth cedar trim, rich pine, oak, and cherry woodwork, 36-inch doors, 4-foot wide staircases, and expansive hallways. Anderson Perma-Shield windows, solid core doors, and 5/8-inch sheetrock walls and ceilings with R19 insulation ensure lasting comfort and durability. Enjoy 9-foot ceilings and custom balconies supported by a 36-foot steel beam, with fully custom fascia and railings. In-floor heating warms the kitchen, mudroom, primary and guest bathrooms, and rear garage. The gourmet kitchen is a chef's dream, offering 14-inch deep cabinetry, heated tile floors, Norwegian tile backsplash, double oven, warming drawer, and a generous center island. The formal dining room is adorned with solid cherry woodwork, a built-in buffet with granite countertops, and a custom molding from Spain granite backsplash. A 28x12 four-season porch provides year-round enjoyment. The luxurious primary suite features built-in cabinetry, a custom headboard, and a walk-in dressing room with approximately 20 feet of hanging space, 80 feet of shelving, and 8 dresser drawers. The spa-like bath includes a 4x7 roll-in shower and Jacuzzi tub. Upstairs, you'll find a spacious family room, guest bedroom, large dressing room, full bath, 38x12 storage area, and cedar closet. The lower level offers two additional bedrooms, a sauna, a 31x20 workshop, and a utility room. The attached 54x40 heated and insulated garage includes A/C, a 4 bath, floor drain, and oversized doors (8x18 and 8x9). A separate 1,440 sq ft detached garage is equally impressive, with heated floors, A/C, insulation, 4 bath, floor drain, cable TV, internet, and a security system. The meticulously landscaped yard is tilled, leveled, and hydro-seeded, with a full irrigation system for the lawn, flower beds, and vegetable garden. Additional highlights include a backup generator, greenhouse, and countless thoughtful upgrades. A rare opportunity to own a home that seamlessly combines timeless design, modern comfort, and exceptional functionality—truly a masterpiece.
Active
$1,475,000
4151 Rice St, Shoreview, MN 55126
4beds
6,376sqft
Est.:
Single Family Residence
Built in 2002
1.87 Acres Lot
$1,479,600 Zestimate®
$231/sqft
$-- HOA
What's special
Generous center islandHeated tile floorsNorwegian tile backsplashGuest bedroomSpacious family roomExpansive hallwaysDouble oven
- 22 days |
- 1,607 |
- 14 |
Zillow last checked: 8 hours ago
Listing updated: February 02, 2026 at 11:47am
Listed by:
Ludmila Eremeyeva 651-738-9262,
Coldwell Banker Realty
Source: NorthstarMLS as distributed by MLS GRID,MLS#: 7015761
Tour with a local agent
Facts & features
Interior
Bedrooms & bathrooms
- Bedrooms: 4
- Bathrooms: 7
- Full bathrooms: 3
- 1/2 bathrooms: 2
- 1/4 bathrooms: 2
Bedroom
- Level: Main
- Area: 168 Square Feet
- Dimensions: 14x12
Bedroom 2
- Level: Upper
- Area: 143 Square Feet
- Dimensions: 13x11
Bedroom 3
- Level: Lower
- Area: 240 Square Feet
- Dimensions: 16x15
Bedroom 4
- Level: Lower
- Area: 272 Square Feet
- Dimensions: 17x16
Primary bathroom
- Level: Main
- Area: 143 Square Feet
- Dimensions: 13x11
Dining room
- Level: Main
- Area: 169 Square Feet
- Dimensions: 13x13
Family room
- Level: Upper
- Area: 690 Square Feet
- Dimensions: 30x23
Foyer
- Level: Main
- Area: 126 Square Feet
- Dimensions: 14x9
Kitchen
- Level: Main
- Area: 399 Square Feet
- Dimensions: 21x19
Living room
- Level: Main
- Area: 252 Square Feet
- Dimensions: 18x14
Sauna
- Level: Lower
- Area: 48 Square Feet
- Dimensions: 8x6
Walk in closet
- Level: Main
- Area: 64 Square Feet
- Dimensions: 8x8
Walk in closet
- Level: Upper
- Area: 143 Square Feet
- Dimensions: 13x11
Workshop
- Level: Lower
- Area: 513 Square Feet
- Dimensions: 27x19
Heating
- Forced Air, Fireplace(s), In-Floor Heating
Cooling
- Central Air
Appliances
- Included: Air-To-Air Exchanger, Chandelier, Cooktop, Dishwasher, Disposal, Double Oven, Dryer, Electric Water Heater, Exhaust Fan, Freezer, Humidifier, Gas Water Heater, Microwave, Range, Refrigerator, Wall Oven, Washer, Water Softener Rented, Wine Cooler
- Laundry: Laundry Room, Main Level
Features
- Basement: Block,Drain Tiled,Egress Window(s),Finished,Full,Concrete,Storage Space,Sump Basket,Walk-Out Access
- Number of fireplaces: 1
- Fireplace features: Gas, Living Room, Stone
Interior area
- Total structure area: 6,376
- Total interior livable area: 6,376 sqft
- Finished area above ground: 4,376
- Finished area below ground: 2,000
Property
Parking
- Total spaces: 6
- Parking features: Attached, Detached Garage, Asphalt, Electric, Floor Drain, Garage Door Opener, Guest, Heated Garage, Insulated Garage, Multiple Garages, RV Access/Parking
- Attached garage spaces: 6
- Has uncovered spaces: Yes
- Details: Garage Dimensions (57x41 26x40 20x20)
Accessibility
- Accessibility features: Doors 36"+, Hallways 42"+, Roll-In Shower
Features
- Levels: Two
- Stories: 2
- Patio & porch: Patio, Porch
- Pool features: None
Lot
- Size: 1.87 Acres
- Dimensions: 163 x 500
- Features: Near Public Transit, Tree Coverage - Medium
Details
- Additional structures: Garage(s), Greenhouse
- Foundation area: 2204
- Parcel number: 243023440046
- Zoning description: Residential-Single Family
Construction
Type & style
- Home type: SingleFamily
- Property subtype: Single Family Residence
Materials
- Block, Concrete, Frame, Steel Siding
- Roof: Age 8 Years or Less,Asphalt,Pitched
Condition
- New construction: No
- Year built: 2002
Utilities & green energy
- Electric: Circuit Breakers, 200+ Amp Service
- Gas: Electric, Natural Gas
- Sewer: City Sewer/Connected
- Water: City Water/Connected
- Utilities for property: Underground Utilities
Community & HOA
Community
- Subdivision: Section 24 Town 30 Range 23
HOA
- Has HOA: No
Location
- Region: Shoreview
Financial & listing details
- Price per square foot: $231/sqft
- Tax assessed value: $934,600
- Annual tax amount: $13,823
- Date on market: 2/2/2026
- Cumulative days on market: 285 days
- Road surface type: Paved
Estimated market value
$1,479,600
$1.41M - $1.55M
$4,145/mo
Price history
Price history
| Date | Event | Price |
|---|---|---|
| 2/2/2026 | Listed for sale | $1,475,000$231/sqft |
Source: | ||
| 2/2/2026 | Listing removed | $1,475,000$231/sqft |
Source: | ||
| 11/14/2025 | Listed for sale | $1,475,000-1.7%$231/sqft |
Source: | ||
| 11/3/2025 | Listing removed | $1,500,000$235/sqft |
Source: | ||
| 5/5/2025 | Listed for sale | $1,500,000-6.3%$235/sqft |
Source: | ||
| 7/22/2024 | Listing removed | $1,600,000$251/sqft |
Source: | ||
| 7/19/2024 | Listed for sale | $1,600,000$251/sqft |
Source: | ||
| 7/1/2024 | Listing removed | -- |
Source: | ||
| 1/30/2024 | Listed for sale | $1,600,000+3.2%$251/sqft |
Source: | ||
| 1/1/2024 | Listing removed | -- |
Source: | ||
| 6/2/2023 | Listed for sale | $1,550,000+3.3%$243/sqft |
Source: | ||
| 5/31/2023 | Listing removed | -- |
Source: | ||
| 1/21/2023 | Listed for sale | $1,499,999$235/sqft |
Source: | ||
| 11/26/2022 | Listing removed | -- |
Source: | ||
| 7/28/2022 | Listed for sale | $1,499,999+7.1%$235/sqft |
Source: | ||
| 2/21/2022 | Listing removed | -- |
Source: | ||
| 9/30/2021 | Listed for sale | $1,399,999+3.7%$220/sqft |
Source: | ||
| 5/6/2021 | Listing removed | -- |
Source: | ||
| 2/22/2021 | Price change | $1,349,999+5.9%$212/sqft |
Source: Keller Williams Realty Integrity Lakes #5734740 Report a problem | ||
| 5/23/2020 | Price change | $1,274,9000%$200/sqft |
Source: Keller Williams Realty Integrity Lakes #5734740 Report a problem | ||
| 4/7/2020 | Listed for sale | $1,275,000$200/sqft |
Source: Keller Williams Realty Integrity Lakes #5734740 Report a problem | ||
| 11/2/2019 | Listing removed | $1,275,000$200/sqft |
Source: Keller Williams Integrity Realty Lakes #5318189 Report a problem | ||
| 10/9/2019 | Listed for sale | $1,275,000-1.9%$200/sqft |
Source: Keller Williams Integrity Realty Lakes #5318189 Report a problem | ||
| 6/25/2019 | Listing removed | $1,300,000$204/sqft |
Source: eXp Realty #5141727 Report a problem | ||
| 1/24/2019 | Listed for sale | $1,300,000+900%$204/sqft |
Source: eXp Realty #5141727 Report a problem | ||
| 6/28/2000 | Sold | $130,000$20/sqft |
Source: Public Record Report a problem | ||
Public tax history
Public tax history
| Year | Property taxes | Tax assessment |
|---|---|---|
| 2025 | $13,928 +26% | $934,600 -2.6% |
| 2024 | $11,058 +3.3% | $960,000 +21% |
| 2023 | $10,706 +3.9% | $793,600 +1.5% |
| 2022 | $10,306 -4.6% | $782,100 +14.3% |
| 2021 | $10,806 -1.4% | $684,200 -5.9% |
| 2020 | $10,962 +50.2% | $727,000 +7.6% |
| 2019 | $7,298 | $675,400 |
| 2018 | $7,298 -0.7% | $675,400 +35.4% |
| 2017 | $7,346 | $499,000 |
| 2016 | $7,346 -1.2% | -- |
| 2015 | $7,434 +1.1% | $479,000 |
| 2014 | $7,356 +27.2% | -- |
| 2011 | $5,784 | -- |
| 2010 | -- | -- |
| 2009 | $5,108 +5.8% | -- |
| 2008 | $4,828 +41.3% | -- |
| 2007 | $3,416 +18.9% | -- |
| 2006 | $2,874 +6.6% | -- |
| 2005 | $2,696 +53.7% | -- |
| 2004 | $1,754 +214.3% | -- |
| 2003 | $558 -54.9% | -- |
| 2002 | $1,236 -10.8% | -- |
| 2001 | $1,386 +19.4% | -- |
| 2000 | $1,161 | -- |
Find assessor info on the county website
BuyAbility℠ payment
Est. payment
$8,840/mo
Principal & interest
$7291
Property taxes
$1549
Climate risks
Neighborhood: 55126
Nearby schools
GreatSchools rating
- NASnail Lake Kindergarten CenterGrades: KDistance: 0.9 mi
- 8/10Chippewa Middle SchoolGrades: 6-8Distance: 1.9 mi
- 10/10Mounds View Senior High SchoolGrades: 9-12Distance: 3.6 mi
