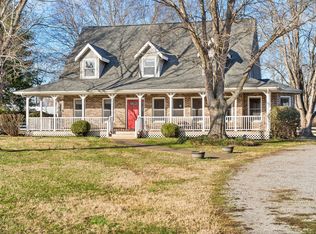Closed
$700,000
4151 Sadlersville Rd, Adams, TN 37010
4beds
3,219sqft
Single Family Residence, Residential
Built in 1970
5 Acres Lot
$704,500 Zestimate®
$217/sqft
$2,618 Estimated rent
Home value
$704,500
$669,000 - $740,000
$2,618/mo
Zestimate® history
Loading...
Owner options
Explore your selling options
What's special
SELLER IS OFFERING $10,000 BUYER CLOSING COST! Dreaming of country living with city conveniences just around the corner? Your dream becomes reality in this one-of-a-kind Adams, TN home! Step inside and discover a bright and open floorplan enhanced by wide LVP flooring throughout. The heart of the home features a stunning kitchen with an oversized island with seating, a charming farmhouse sink, SS appliances and butler's pantry. Escape to the owner's retreat with a luxury ensuite and a newly updated, huge primary closet. The finished basement offers even more living space with a large rec room, full bath and two additional rooms. Zoned for Top Rated- Kirkwood Schools- Don't just imagine it – experience the true beauty of this property and home in person!
Zillow last checked: 8 hours ago
Listing updated: January 13, 2026 at 12:02pm
Listing Provided by:
Jennifer Bowers 615-689-4654,
Redfin,
Kelly Powers 615-559-3992,
Redfin
Bought with:
Joseph Hedrick, 362366
RE/MAX NorthStar
Source: RealTracs MLS as distributed by MLS GRID,MLS#: 2885956
Facts & features
Interior
Bedrooms & bathrooms
- Bedrooms: 4
- Bathrooms: 3
- Full bathrooms: 3
- Main level bedrooms: 4
Recreation room
- Features: Basement Level
- Level: Basement Level
- Area: 572 Square Feet
- Dimensions: 26x22
Heating
- Central, Electric, Heat Pump
Cooling
- Central Air, Electric
Appliances
- Included: Built-In Electric Oven, Cooktop, Electric Range, Dishwasher, Disposal, Microwave, Refrigerator
- Laundry: Electric Dryer Hookup, Washer Hookup
Features
- Ceiling Fan(s), Extra Closets, Open Floorplan, Pantry, Walk-In Closet(s), Kitchen Island
- Flooring: Tile, Vinyl
- Basement: Full,Finished
Interior area
- Total structure area: 3,219
- Total interior livable area: 3,219 sqft
- Finished area above ground: 2,169
- Finished area below ground: 1,050
Property
Parking
- Total spaces: 2
- Parking features: Garage Door Opener, Garage Faces Front, Driveway, Paved
- Attached garage spaces: 2
- Has uncovered spaces: Yes
Features
- Levels: Two
- Stories: 1
- Patio & porch: Porch, Covered, Deck
Lot
- Size: 5 Acres
Details
- Additional structures: Storage
- Parcel number: 063037 00500 00001037
- Special conditions: Standard
Construction
Type & style
- Home type: SingleFamily
- Architectural style: Ranch
- Property subtype: Single Family Residence, Residential
Materials
- Brick
- Roof: Shingle
Condition
- New construction: No
- Year built: 1970
Utilities & green energy
- Sewer: Septic Tank
- Water: Public
- Utilities for property: Electricity Available, Water Available
Community & neighborhood
Security
- Security features: Smoke Detector(s)
Location
- Region: Adams
- Subdivision: Rural
Price history
| Date | Event | Price |
|---|---|---|
| 6/24/2025 | Sold | $700,000-9.1%$217/sqft |
Source: | ||
| 5/19/2025 | Contingent | $770,000$239/sqft |
Source: | ||
| 5/19/2025 | Pending sale | $770,000$239/sqft |
Source: | ||
| 5/16/2025 | Listed for sale | $770,000+20.3%$239/sqft |
Source: | ||
| 2/13/2023 | Sold | $640,000-24.7%$199/sqft |
Source: | ||
Public tax history
| Year | Property taxes | Tax assessment |
|---|---|---|
| 2024 | $2,480 -33.3% | $118,075 -5% |
| 2023 | $3,717 +25.5% | $124,325 |
| 2022 | $2,963 +93.2% | $124,325 +142.3% |
Find assessor info on the county website
Neighborhood: 37010
Nearby schools
GreatSchools rating
- 4/10Oakland ElementaryGrades: PK-5Distance: 9 mi
- 7/10Kirkwood MiddleGrades: 6-8Distance: 3.3 mi
- 8/10Rossview High SchoolGrades: 9-12Distance: 6.8 mi
Schools provided by the listing agent
- Elementary: Kirkwood Elementary
- Middle: Kirkwood Middle
- High: Kirkwood High
Source: RealTracs MLS as distributed by MLS GRID. This data may not be complete. We recommend contacting the local school district to confirm school assignments for this home.
Get a cash offer in 3 minutes
Find out how much your home could sell for in as little as 3 minutes with a no-obligation cash offer.
Estimated market value
$704,500
