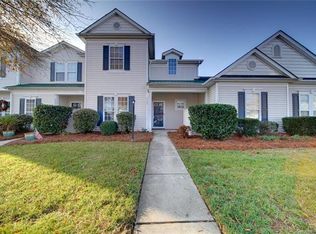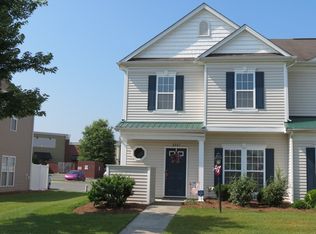Closed
$280,000
4151 Town Center Rd, Harrisburg, NC 28075
2beds
1,215sqft
Townhouse
Built in 2004
0.03 Acres Lot
$279,200 Zestimate®
$230/sqft
$1,722 Estimated rent
Home value
$279,200
$260,000 - $302,000
$1,722/mo
Zestimate® history
Loading...
Owner options
Explore your selling options
What's special
Welcome to Harrisburg Town Center! This area has so much to offer—you're just minutes from shopping, dining, groceries, and more.
This townhome has been recently fully renovated and is completely move-in ready. Right when you walk in, you'll notice the updated kitchen with custom cabinetry, extra storage, quartz countertops, modern fixtures, newer LVP flooring, and fresh paint throughout the main level.
Upstairs, both bedrooms are oversized and could easily serve as dual primary suites. Each one has a walk-in closet and its own private bathroom. The updates in the primary bath include a walk-in shower, a newer vanity, tile flooring, and a comfort-height toilet.
Beyond the cosmetic updates, the home also features a newer HVAC system and roof and comes with all of the appliances.
If you're looking for a stylish, low-maintenance home in a super convenient location, this one is definitely worth checking out.
Zillow last checked: 8 hours ago
Listing updated: August 12, 2025 at 07:02am
Listing Provided by:
Chris Daviau chrisdaviau@gmail.com,
Highland Realty Group Inc
Bought with:
Cheryl Ollis
Coldwell Banker Realty
Source: Canopy MLS as distributed by MLS GRID,MLS#: 4268693
Facts & features
Interior
Bedrooms & bathrooms
- Bedrooms: 2
- Bathrooms: 3
- Full bathrooms: 2
- 1/2 bathrooms: 1
Primary bedroom
- Features: Ceiling Fan(s), Walk-In Closet(s)
- Level: Upper
Bedroom s
- Features: Ceiling Fan(s), Walk-In Closet(s)
- Level: Upper
Bathroom full
- Level: Upper
Bathroom full
- Features: Garden Tub
- Level: Upper
Bathroom half
- Level: Main
Family room
- Features: Ceiling Fan(s)
- Level: Main
Kitchen
- Features: Breakfast Bar
- Level: Main
Heating
- Natural Gas
Cooling
- Ceiling Fan(s), Central Air
Appliances
- Included: Dishwasher, Disposal, Dryer, Electric Oven, Electric Range, Gas Water Heater, Microwave, Oven, Refrigerator, Refrigerator with Ice Maker, Washer, Washer/Dryer
- Laundry: Laundry Closet, Main Level
Features
- Soaking Tub, Open Floorplan, Pantry, Walk-In Closet(s)
- Flooring: Carpet, Vinyl
- Windows: Window Treatments
- Has basement: No
- Fireplace features: Family Room, Gas, Gas Log
Interior area
- Total structure area: 1,215
- Total interior livable area: 1,215 sqft
- Finished area above ground: 1,215
- Finished area below ground: 0
Property
Parking
- Parking features: On Street
- Has uncovered spaces: Yes
Accessibility
- Accessibility features: Two or More Access Exits
Features
- Levels: Two
- Stories: 2
- Entry location: Main
- Patio & porch: Covered, Front Porch, Patio
- Pool features: Community
- Fencing: Back Yard,Fenced
Lot
- Size: 0.03 Acres
- Dimensions: 18 x 25
Details
- Parcel number: 55079810030000
- Zoning: PUD
- Special conditions: Standard
- Horse amenities: None
Construction
Type & style
- Home type: Townhouse
- Architectural style: Traditional
- Property subtype: Townhouse
Materials
- Vinyl
- Foundation: Slab
- Roof: Shingle
Condition
- New construction: No
- Year built: 2004
Utilities & green energy
- Sewer: Public Sewer
- Water: City
- Utilities for property: Cable Available, Cable Connected, Electricity Connected, Wired Internet Available
Community & neighborhood
Security
- Security features: Smoke Detector(s)
Community
- Community features: Sidewalks
Location
- Region: Harrisburg
- Subdivision: Harrisburg Town Center
HOA & financial
HOA
- Has HOA: Yes
- HOA fee: $252 monthly
- Association name: Cusick/Kuester
- Association phone: 704-251-0473
Other
Other facts
- Listing terms: Cash,Conventional,FHA,USDA Loan,VA Loan
- Road surface type: None, Paved
Price history
| Date | Event | Price |
|---|---|---|
| 7/23/2025 | Sold | $280,000-3.4%$230/sqft |
Source: | ||
| 6/9/2025 | Listed for sale | $290,000+5.5%$239/sqft |
Source: | ||
| 3/8/2023 | Sold | $275,000-5.2%$226/sqft |
Source: | ||
| 12/23/2022 | Listed for sale | $289,941+45%$239/sqft |
Source: | ||
| 3/24/2021 | Listing removed | -- |
Source: Owner Report a problem | ||
Public tax history
| Year | Property taxes | Tax assessment |
|---|---|---|
| 2024 | $2,807 +63.2% | $284,670 +94.4% |
| 2023 | $1,720 | $146,400 |
| 2022 | $1,720 +7.3% | $146,400 |
Find assessor info on the county website
Neighborhood: 28075
Nearby schools
GreatSchools rating
- 7/10Pitts School Road ElementaryGrades: K-5Distance: 1.1 mi
- 10/10Hickory Ridge MiddleGrades: 6-8Distance: 1.4 mi
- 4/10Jay M Robinson HighGrades: 9-12Distance: 2.6 mi
Schools provided by the listing agent
- Elementary: Pitts School
- Middle: Roberta Road
- High: Jay M. Robinson
Source: Canopy MLS as distributed by MLS GRID. This data may not be complete. We recommend contacting the local school district to confirm school assignments for this home.
Get a cash offer in 3 minutes
Find out how much your home could sell for in as little as 3 minutes with a no-obligation cash offer.
Estimated market value
$279,200
Get a cash offer in 3 minutes
Find out how much your home could sell for in as little as 3 minutes with a no-obligation cash offer.
Estimated market value
$279,200

