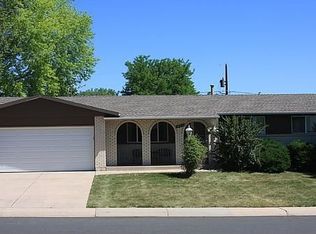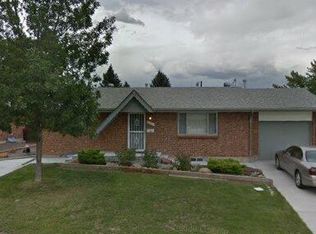Sold for $555,000
$555,000
4151 W Rice Place, Denver, CO 80236
5beds
2,072sqft
Single Family Residence
Built in 1963
8,320 Square Feet Lot
$609,900 Zestimate®
$268/sqft
$3,010 Estimated rent
Home value
$609,900
$567,000 - $653,000
$3,010/mo
Zestimate® history
Loading...
Owner options
Explore your selling options
What's special
Discover this move-in-ready ranch-style gem nestled in the serene Bow Mar Heights neighborhood! Set on a private 8,320 sq. ft. lot, this charming home offers 5 bedrooms, 2 bathrooms, and a spacious living room that seamlessly connects to the dining room and kitchen. The main level boasts a full bath and three well-appointed bedrooms. The home has been freshly painted, and the original hardwood floors have been beautifully refinished, adding warmth and character.As you pass through the kitchen, you’ll find an attached, generously-sized 2-car garage. Head downstairs to explore the expansive lower level, featuring a massive hang-out space, two non-conforming bedrooms, a three-quarter bath, and ample storage and laundry areas. One of the standout features of this property is the sizable, well-maintained lot. Step into the flat backyard, brimming with potential for your personal touch. Located within walking distance of Marston Lake, this solid, well-maintained home offers easy access to both the mountains and downtown. Whether you’re a first-time buyer or looking for your forever home, this property has it all!
Zillow last checked: 8 hours ago
Listing updated: December 02, 2024 at 10:55am
Listed by:
Leo Rowen 303-521-0360 leo@rowenrealty.com,
RE/MAX of Cherry Creek
Bought with:
Huy Nguyen, 100099498
Signature Real Estate Corp.
Source: REcolorado,MLS#: 5991825
Facts & features
Interior
Bedrooms & bathrooms
- Bedrooms: 5
- Bathrooms: 2
- Full bathrooms: 1
- 3/4 bathrooms: 1
- Main level bathrooms: 1
- Main level bedrooms: 3
Bedroom
- Level: Main
Bedroom
- Level: Main
Bedroom
- Level: Main
Bedroom
- Description: Non-Conforming
- Level: Basement
Bedroom
- Description: Non-Conforming
- Level: Basement
Bathroom
- Level: Main
Bathroom
- Level: Basement
Family room
- Level: Basement
Laundry
- Level: Basement
Heating
- Forced Air
Cooling
- Has cooling: Yes
Appliances
- Included: Dishwasher, Dryer, Microwave, Range, Refrigerator, Washer
- Laundry: In Unit
Features
- Open Floorplan
- Flooring: Carpet, Tile, Wood
- Windows: Double Pane Windows
- Basement: Full
Interior area
- Total structure area: 2,072
- Total interior livable area: 2,072 sqft
- Finished area above ground: 1,036
- Finished area below ground: 752
Property
Parking
- Total spaces: 2
- Parking features: Garage - Attached
- Attached garage spaces: 2
Features
- Levels: One
- Stories: 1
- Patio & porch: Front Porch
- Exterior features: Private Yard
Lot
- Size: 8,320 sqft
- Features: Level
Details
- Parcel number: 807111020
- Zoning: S-SU-D
- Special conditions: Standard
Construction
Type & style
- Home type: SingleFamily
- Architectural style: Mid-Century Modern
- Property subtype: Single Family Residence
Materials
- Brick
- Roof: Composition
Condition
- Updated/Remodeled
- Year built: 1963
Utilities & green energy
- Sewer: Public Sewer
- Water: Public
Community & neighborhood
Location
- Region: Denver
- Subdivision: Bow-Mar Heights
Other
Other facts
- Listing terms: Cash,Conventional,FHA,VA Loan
- Ownership: Estate
Price history
| Date | Event | Price |
|---|---|---|
| 2/28/2025 | Listing removed | $3,200$2/sqft |
Source: Zillow Rentals Report a problem | ||
| 12/12/2024 | Listed for rent | $3,200+28.3%$2/sqft |
Source: Zillow Rentals Report a problem | ||
| 11/27/2024 | Sold | $555,000-3.5%$268/sqft |
Source: | ||
| 10/31/2024 | Pending sale | $575,000$278/sqft |
Source: | ||
| 10/21/2024 | Listed for sale | $575,000$278/sqft |
Source: | ||
Public tax history
| Year | Property taxes | Tax assessment |
|---|---|---|
| 2024 | $2,636 +20.3% | $34,020 -8.2% |
| 2023 | $2,191 +3.6% | $37,050 +34.5% |
| 2022 | $2,115 +7.6% | $27,550 -2.8% |
Find assessor info on the county website
Neighborhood: Fort Logan
Nearby schools
GreatSchools rating
- 4/10Kaiser Elementary SchoolGrades: PK-5Distance: 0.2 mi
- 5/10BEAR VALLEY INTERNATIONAL SCHOOLGrades: 6-8Distance: 1.9 mi
- 3/10John F Kennedy High SchoolGrades: 9-12Distance: 2.3 mi
Schools provided by the listing agent
- Elementary: Kaiser
- Middle: Strive Federal
- High: John F. Kennedy
- District: Denver 1
Source: REcolorado. This data may not be complete. We recommend contacting the local school district to confirm school assignments for this home.
Get a cash offer in 3 minutes
Find out how much your home could sell for in as little as 3 minutes with a no-obligation cash offer.
Estimated market value$609,900
Get a cash offer in 3 minutes
Find out how much your home could sell for in as little as 3 minutes with a no-obligation cash offer.
Estimated market value
$609,900

