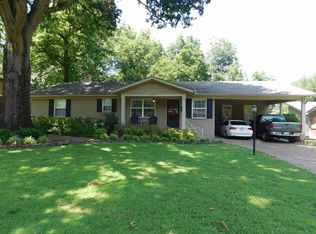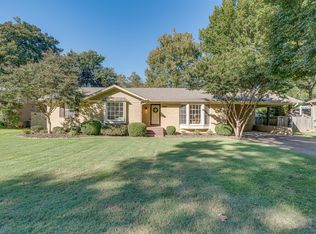Sold for $349,000
$349,000
4152 Barfield Rd, Memphis, TN 38117
3beds
2,044sqft
Single Family Residence
Built in 1955
0.35 Acres Lot
$-- Zestimate®
$171/sqft
$1,840 Estimated rent
Home value
Not available
Estimated sales range
Not available
$1,840/mo
Zestimate® history
Loading...
Owner options
Explore your selling options
What's special
Welcome to 4152 Barfield, a beautifully maintained 3-bedroom, 2-bath home located in the desirable Pigeon Estates neighborhood. Situated on one ofthe area's larger lots, this 2,044 sq. ft. property offers generous space with two separate living areas plus an oversized sunroom perfect for relaxing or entertaining year-round. The updated kitchen features modern finishes and flows seamlessly into the living spaces, while the large laundry room adds convenience and storage. Enjoy peace of mind with a new roof and covered parking for two vehicles. Step outside to beautifully landscaped grounds with plenty of room for pets and gatherings. With itsthoughtful updates, multiple living spaces, and prime location, 4152 Barfield is the perfect blend of comfort, function, and charm. Whether you're hosting inside or out,this home is designed for your enjoyment. Zoned for White Station schools with quick closing available. Seller offering $5k towards buyer's closing costs with an acceptable offer!
Zillow last checked: 8 hours ago
Listing updated: January 29, 2026 at 10:50am
Listed by:
Lexie A Hicks-Johnston,
Coldwell Banker Collins-Maury
Bought with:
Lavetra Stewart
C21 Patterson & Assoc. Real Es
Source: MAAR,MLS#: 10206755
Facts & features
Interior
Bedrooms & bathrooms
- Bedrooms: 3
- Bathrooms: 2
- Full bathrooms: 2
Primary bedroom
- Features: Smooth Ceiling, Hardwood Floor
- Level: First
- Area: 196
- Dimensions: 14 x 14
Bedroom 2
- Features: Shared Bath, Smooth Ceiling, Hardwood Floor
- Level: First
- Area: 168
- Dimensions: 12 x 14
Bedroom 3
- Features: Shared Bath, Smooth Ceiling, Hardwood Floor
- Level: First
- Area: 126
- Dimensions: 14 x 9
Primary bathroom
- Features: Smooth Ceiling, Tile Floor
Dining room
- Area: 209
- Dimensions: 19 x 11
Kitchen
- Features: Updated/Renovated Kitchen, Eat-in Kitchen, Breakfast Bar, Pantry
- Area: 156
- Dimensions: 12 x 13
Living room
- Features: Separate Den, Great Room, LR/DR Combination
- Area: 120
- Dimensions: 12 x 10
Bonus room
- Area: 275
- Dimensions: 11 x 25
Den
- Area: 192
- Dimensions: 12 x 16
Heating
- Central
Cooling
- 220 Wiring, Ceiling Fan(s), Central Air
Appliances
- Included: Gas Water Heater, Range/Oven, Disposal, Dishwasher
- Laundry: Laundry Room
Features
- All Bedrooms Down, 1 or More BR Down, Primary Down, Smooth Ceiling, Living Room, Dining Room, Den/Great Room, Kitchen, Primary Bedroom, 2nd Bedroom, 3rd Bedroom, 2 or More Baths, Laundry Room, Sun Room, Square Feet Source: AutoFill (MAARdata) or Public Records (Cnty Assessor Site)
- Flooring: Hardwood, Tile
- Windows: Window Treatments
- Attic: Pull Down Stairs,Attic Access
- Number of fireplaces: 1
- Fireplace features: In Den/Great Room, Gas Starter, Gas Log
Interior area
- Total interior livable area: 2,044 sqft
Property
Parking
- Total spaces: 2
- Parking features: Driveway/Pad
- Covered spaces: 2
- Has uncovered spaces: Yes
Features
- Stories: 1
- Patio & porch: Porch, Patio
- Pool features: None
- Fencing: Wood,Wood Fence
Lot
- Size: 0.35 Acres
- Dimensions: 90 x 173
- Features: Some Trees, Level, Landscaped
Details
- Additional structures: Storage
- Parcel number: 055023 00014
Construction
Type & style
- Home type: SingleFamily
- Architectural style: Traditional,Ranch
- Property subtype: Single Family Residence
Materials
- Brick Veneer
- Foundation: Slab
- Roof: Composition Shingles
Condition
- New construction: No
- Year built: 1955
Utilities & green energy
- Sewer: Public Sewer
- Water: Public
Community & neighborhood
Security
- Security features: Security System
Location
- Region: Memphis
- Subdivision: Magnolia Park Fifth Addition
Other
Other facts
- Price range: $349K - $349K
- Listing terms: Conventional,FHA,Other (See REMARKS),VA Loan
Price history
| Date | Event | Price |
|---|---|---|
| 12/23/2025 | Sold | $349,000$171/sqft |
Source: | ||
| 12/6/2025 | Pending sale | $349,000$171/sqft |
Source: | ||
| 10/24/2025 | Price change | $349,000-2.8%$171/sqft |
Source: | ||
| 10/1/2025 | Listed for sale | $359,000$176/sqft |
Source: | ||
| 10/1/2025 | Listing removed | $359,000$176/sqft |
Source: | ||
Public tax history
| Year | Property taxes | Tax assessment |
|---|---|---|
| 2025 | $4,641 -12.7% | $88,050 +9.1% |
| 2024 | $5,316 +8.1% | $80,725 |
| 2023 | $4,917 | $80,725 |
Find assessor info on the county website
Neighborhood: East Memphis-Colonial-Yorkshire
Nearby schools
GreatSchools rating
- 5/10White Station Elementary SchoolGrades: PK-5Distance: 1.3 mi
- 7/10White Station Middle SchoolGrades: 6-8Distance: 2.4 mi
- 8/10White Station High SchoolGrades: 9-12Distance: 1.8 mi
Get pre-qualified for a loan
At Zillow Home Loans, we can pre-qualify you in as little as 5 minutes with no impact to your credit score.An equal housing lender. NMLS #10287.

