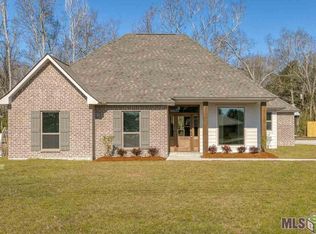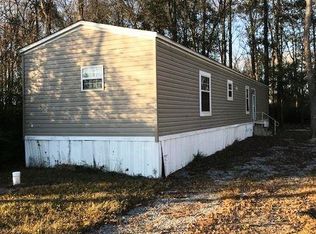Sold
Price Unknown
41520 Merritt Evans Rd, Prairieville, LA 70769
3beds
2,132sqft
Single Family Residence, Residential
Built in 2020
0.41 Acres Lot
$448,600 Zestimate®
$--/sqft
$2,625 Estimated rent
Home value
$448,600
$417,000 - $480,000
$2,625/mo
Zestimate® history
Loading...
Owner options
Explore your selling options
What's special
Discover this beautifully designed 3-bedroom, 2.5-bath home plus a dedicated office, thoughtfully crafted on almost a half-acre lot. Definitely a gem here in Prairieville. As you enter, be greeted by soaring ceilings, elegant crown molding, and eye-catching brick archways accented with cypress beams setting the stage for refined Southern charm. The living area offers a warm, inviting atmosphere with a ventless fireplace and panoramic views of the backyard. In the kitchen, modern function meets timeless elegance with stainless steel appliances, custom cabinetry, and gleaming quartz countertops. Retreat to the expansive primary suite featuring a spa-inspired bathroom complete with a garden soaking tub, custom walk-in shower, quartz counters, and a generously sized walk-in closet. Additional highlights include a tankless water heater and upscale finishes throughout. Step outside and picture effortless entertaining with a California-style garage that's perfect for gatherings or weekend relaxation. This home offers the perfect blend of comfort and functionality, complete with a climate-controlled workshop/storage area ideal for hobbies or extra space. More than just a listing, it's a lifestyle waiting to be lived. Don't miss your chance to schedule your private showing today.
Zillow last checked: 8 hours ago
Listing updated: September 12, 2025 at 09:13am
Listed by:
Crissy Domma,
Realty Executives South Louisiana Group
Bought with:
Regan Jacob, 0995688632
Magnolia Roots Realty LLC
Source: ROAM MLS,MLS#: 2025012057
Facts & features
Interior
Bedrooms & bathrooms
- Bedrooms: 3
- Bathrooms: 3
- Full bathrooms: 2
- Partial bathrooms: 1
Primary bedroom
- Features: Ceiling Fan(s), Tray Ceiling(s)
- Level: First
- Area: 280.54
- Width: 16.6
Bedroom 1
- Level: First
- Area: 123.77
- Width: 11.14
Bedroom 2
- Level: First
- Area: 123.32
- Width: 11.1
Primary bathroom
- Features: Double Vanity, Walk-In Closet(s), Separate Shower, Soaking Tub
Dining room
- Level: First
- Area: 142.5
Kitchen
- Features: Stone Counters, Kitchen Island, Pantry, Cabinets Custom Built
- Level: First
- Area: 298
- Length: 20
Living room
- Level: First
- Area: 322
- Length: 20
Office
- Level: First
- Area: 38.88
Heating
- Central
Cooling
- Central Air, Ceiling Fan(s)
Appliances
- Included: Gas Stove Con, Gas Cooktop, Dishwasher, Disposal, Microwave, Gas Water Heater, Stainless Steel Appliance(s), Tankless Water Heater
- Laundry: Electric Dryer Hookup, Washer Hookup, Inside, Washer/Dryer Hookups, Laundry Room
Features
- Ceiling 9'+, Computer Nook, Crown Molding, Pantry, Storage
- Flooring: Tile
- Windows: Screens
- Attic: Storage,Walk-up
- Number of fireplaces: 1
- Fireplace features: Gas Log, Ventless
Interior area
- Total structure area: 3,212
- Total interior livable area: 2,132 sqft
Property
Parking
- Total spaces: 4
- Parking features: 4+ Cars Park, Garage Faces Rear, Other, Concrete, Driveway, Garage Door Opener, Garage
- Has garage: Yes
Features
- Stories: 1
- Patio & porch: Covered, Patio, Porch
- Exterior features: Lighting
- Fencing: Full,Privacy,Wrought Iron
Lot
- Size: 0.41 Acres
- Dimensions: 90 x 200
- Features: Oversized Lot, Rear Yard Vehicle Access, Rectangular Lot, Landscaped
Details
- Additional structures: Storage, Workshop
- Parcel number: 20040875
- Special conditions: Standard
Construction
Type & style
- Home type: SingleFamily
- Architectural style: Traditional
- Property subtype: Single Family Residence, Residential
Materials
- Fiber Cement, Brick
- Foundation: Slab
- Roof: Shingle,Hip Roof
Condition
- New construction: No
- Year built: 2020
Details
- Builder name: Slc Development, LLC
Utilities & green energy
- Gas: Atmos
- Sewer: Mechan. Sewer
- Water: Public
Community & neighborhood
Security
- Security features: Smoke Detector(s)
Location
- Region: Prairieville
- Subdivision: Rural Tract (no Subd)
Other
Other facts
- Listing terms: Cash,Conventional,FHA,VA Loan
Price history
| Date | Event | Price |
|---|---|---|
| 9/11/2025 | Sold | -- |
Source: | ||
| 8/14/2025 | Contingent | $450,000$211/sqft |
Source: | ||
| 8/1/2025 | Price change | $450,000-3.6%$211/sqft |
Source: | ||
| 7/12/2025 | Listed for sale | $467,000$219/sqft |
Source: | ||
| 6/30/2025 | Listing removed | $467,000$219/sqft |
Source: | ||
Public tax history
| Year | Property taxes | Tax assessment |
|---|---|---|
| 2024 | $3,327 -0.2% | $32,640 |
| 2023 | $3,335 | $32,640 |
| 2022 | $3,335 +0% | $32,640 |
Find assessor info on the county website
Neighborhood: 70769
Nearby schools
GreatSchools rating
- 10/10Galvez Primary SchoolGrades: PK-5Distance: 1.2 mi
- 7/10Galvez Middle SchoolGrades: 6-8Distance: 1.1 mi
- 10/10St. Amant High SchoolGrades: 9-12Distance: 4.5 mi
Schools provided by the listing agent
- District: Ascension Parish
Source: ROAM MLS. This data may not be complete. We recommend contacting the local school district to confirm school assignments for this home.
Sell with ease on Zillow
Get a Zillow Showcase℠ listing at no additional cost and you could sell for —faster.
$448,600
2% more+$8,972
With Zillow Showcase(estimated)$457,572

