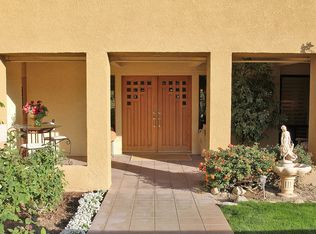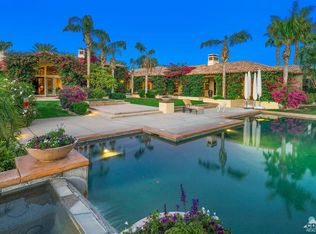Sold for $975,000
Listing Provided by:
Shannon Chudzicki DRE #01279352 909-226-8779,
Shannon Chudzicki, Broker
Bought with: Desert Sotheby's International Realty
$975,000
41520 Rancho Manana Ln, Rancho Mirage, CA 92270
3beds
1,694sqft
Single Family Residence
Built in 1968
0.64 Acres Lot
$974,400 Zestimate®
$576/sqft
$5,201 Estimated rent
Home value
$974,400
$887,000 - $1.07M
$5,201/mo
Zestimate® history
Loading...
Owner options
Explore your selling options
What's special
Looking to get into one of Rancho Mirage’s most desirable neighborhoods without overspending? This Mid-Century home with a retro-Spanish vibe sits on the corner of Clancy Lane—an opportunity like this doesn’t come up often. Included in the sale is an additional 871 square feet of vacant land with its own Clancy Lane address, private access, and a water line already in place—offering added value and future potential. The total lot size is approximately 28,750 square feet, providing plenty of space to add an ADU, tennis court, or pickle ball setup. There’s ample parking space with a circular driveway and potential RV access/parking (buyer to verify if allowed). This single-level home has the location you’ve always wanted and is ready for you to design it your way. Features include a private courtyard with rustic metal doors, a family room with fireplace, dining area, and kitchen with quartz countertops. The two-car attached garage offers direct access, and multiple closets provide ample storage. Enjoy a sparkling private in-ground pool with Pebble Tec finish and a wrap-around patio. This location puts everything at your fingertips, with easy access to hiking trails, hospitals, entertainment, dining, shopping, Agua Caliente Resort & Spa, and numerous championship golf courses. A home like this in this area at this price doesn’t come up often—now is your chance to secure the location you’ve always wanted and live near stunning mansions.
Zillow last checked: 8 hours ago
Listing updated: September 05, 2025 at 08:03am
Listing Provided by:
Shannon Chudzicki DRE #01279352 909-226-8779,
Shannon Chudzicki, Broker
Bought with:
Nyla Doering, DRE #01903843
Desert Sotheby's International Realty
Source: CRMLS,MLS#: IG25139935 Originating MLS: California Regional MLS
Originating MLS: California Regional MLS
Facts & features
Interior
Bedrooms & bathrooms
- Bedrooms: 3
- Bathrooms: 2
- Full bathrooms: 2
- Main level bathrooms: 2
- Main level bedrooms: 3
Primary bedroom
- Features: Main Level Primary
Bedroom
- Features: All Bedrooms Down
Bedroom
- Features: Bedroom on Main Level
Bathroom
- Features: Bathroom Exhaust Fan, Dual Sinks, Enclosed Toilet, Solid Surface Counters, Separate Shower, Walk-In Shower
Family room
- Features: Separate Family Room
Kitchen
- Features: Quartz Counters, Utility Sink
Other
- Features: Walk-In Closet(s)
Heating
- Central
Cooling
- Central Air
Appliances
- Included: Dishwasher, Electric Cooktop, Electric Oven, Electric Range, Electric Water Heater, Disposal
- Laundry: Washer Hookup, Electric Dryer Hookup, In Garage
Features
- Ceiling Fan(s), Separate/Formal Dining Room, Quartz Counters, Recessed Lighting, All Bedrooms Down, Bedroom on Main Level, Main Level Primary, Walk-In Closet(s)
- Flooring: Laminate, Tile
- Doors: Double Door Entry, French Doors, Sliding Doors
- Windows: Blinds, Drapes
- Has fireplace: Yes
- Fireplace features: Family Room
- Common walls with other units/homes: No Common Walls
Interior area
- Total interior livable area: 1,694 sqft
Property
Parking
- Total spaces: 2
- Parking features: Circular Driveway, Direct Access, Driveway Level, Door-Single, Driveway, Garage Faces Front, Garage, RV Access/Parking
- Attached garage spaces: 2
Features
- Levels: One
- Stories: 1
- Entry location: Front
- Patio & porch: Concrete, Patio, Wood, Wrap Around
- Exterior features: Lighting
- Has private pool: Yes
- Pool features: In Ground, Permits, Private
- Spa features: None
- Fencing: Block
- Has view: Yes
- View description: None
Lot
- Size: 0.64 Acres
- Features: Desert Front, Level, Yard
Details
- Additional parcels included: 682270002
- Parcel number: 682270001
- Zoning: REA
- Special conditions: Standard
Construction
Type & style
- Home type: SingleFamily
- Architectural style: Mid-Century Modern
- Property subtype: Single Family Residence
Materials
- Stucco
- Foundation: Slab
- Roof: Tile
Condition
- New construction: No
- Year built: 1968
Utilities & green energy
- Sewer: Public Sewer
- Water: Public
- Utilities for property: Electricity Connected, Sewer Connected, Water Connected
Community & neighborhood
Security
- Security features: Carbon Monoxide Detector(s), Smoke Detector(s)
Community
- Community features: Gutter(s), Hiking, Street Lights
Location
- Region: Rancho Mirage
- Subdivision: Clancy Lane (32116)
HOA & financial
HOA
- Has HOA: Yes
- HOA fee: $50 monthly
- Amenities included: Maintenance Grounds
- Association name: Clancy Lane Property
- Association phone: 760-346-1161
Other
Other facts
- Listing terms: Cash,Cash to New Loan,Conventional,FHA,VA Loan
- Road surface type: Paved
Price history
| Date | Event | Price |
|---|---|---|
| 9/4/2025 | Sold | $975,000-2.5%$576/sqft |
Source: | ||
| 8/8/2025 | Pending sale | $999,999$590/sqft |
Source: | ||
| 7/25/2025 | Listed for sale | $999,999$590/sqft |
Source: | ||
| 6/30/2025 | Pending sale | $999,999$590/sqft |
Source: | ||
| 6/23/2025 | Listed for sale | $999,999$590/sqft |
Source: | ||
Public tax history
| Year | Property taxes | Tax assessment |
|---|---|---|
| 2025 | $5,937 +2.4% | $437,828 +2% |
| 2024 | $5,799 +2.4% | $429,244 +2% |
| 2023 | $5,665 +2.4% | $420,829 +2% |
Find assessor info on the county website
Neighborhood: 92270
Nearby schools
GreatSchools rating
- 7/10James Earl Carter Elementary SchoolGrades: K-5Distance: 1.6 mi
- 2/10Colonel Mitchell Paige Middle SchoolGrades: 6-8Distance: 5.6 mi
- 9/10Palm Desert High SchoolGrades: 9-12Distance: 2.4 mi
Get a cash offer in 3 minutes
Find out how much your home could sell for in as little as 3 minutes with a no-obligation cash offer.
Estimated market value$974,400
Get a cash offer in 3 minutes
Find out how much your home could sell for in as little as 3 minutes with a no-obligation cash offer.
Estimated market value
$974,400

