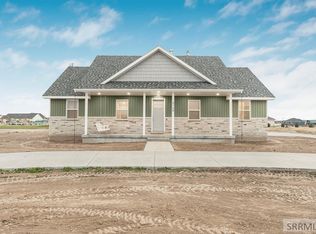Sold
Price Unknown
4153 E 82 N, Rigby, ID 83442
6beds
3baths
1,707sqft
SingleFamily
Built in 2021
1.06 Acres Lot
$718,800 Zestimate®
$--/sqft
$2,322 Estimated rent
Home value
$718,800
Estimated sales range
Not available
$2,322/mo
Zestimate® history
Loading...
Owner options
Explore your selling options
What's special
4153 E 82 N, Rigby, ID 83442 is a single family home that contains 1,707 sq ft and was built in 2021. It contains 6 bedrooms and 3 bathrooms.
The Zestimate for this house is $718,800. The Rent Zestimate for this home is $2,322/mo.
Facts & features
Interior
Bedrooms & bathrooms
- Bedrooms: 6
- Bathrooms: 3
Features
- Basement: Partially finished
Interior area
- Total interior livable area: 1,707 sqft
Property
Lot
- Size: 1.06 Acres
Details
- Parcel number: RP003970030110
Construction
Type & style
- Home type: SingleFamily
Condition
- Year built: 2021
Community & neighborhood
Location
- Region: Rigby
Price history
| Date | Event | Price |
|---|---|---|
| 10/2/2025 | Sold | -- |
Source: Agent Provided Report a problem | ||
| 9/23/2025 | Pending sale | $738,000$432/sqft |
Source: | ||
| 9/13/2025 | Price change | $738,000-0.7%$432/sqft |
Source: | ||
| 7/25/2025 | Listed for sale | $743,000$435/sqft |
Source: | ||
Public tax history
| Year | Property taxes | Tax assessment |
|---|---|---|
| 2024 | $1,937 -8.1% | $553,908 -2.3% |
| 2023 | $2,108 -13.7% | $566,730 +16.8% |
| 2022 | $2,443 +324.2% | $485,183 +978.2% |
Find assessor info on the county website
Neighborhood: 83442
Nearby schools
GreatSchools rating
- 7/10South Fork Elementary SchoolGrades: PK-5Distance: 2.4 mi
- 8/10Rigby Middle SchoolGrades: 6-8Distance: 3.8 mi
- 5/10Rigby Senior High SchoolGrades: 9-12Distance: 3.7 mi
