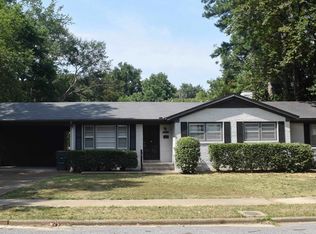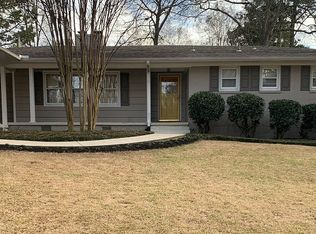Sold for $379,000
$379,000
4154 Minden Rd, Memphis, TN 38117
3beds
1,872sqft
Single Family Residence
Built in 1955
0.29 Acres Lot
$-- Zestimate®
$202/sqft
$1,747 Estimated rent
Home value
Not available
Estimated sales range
Not available
$1,747/mo
Zestimate® history
Loading...
Owner options
Explore your selling options
What's special
Pidgeon Estate Charmer with 3BR/2.5BA and great living spaces!Cute Cute curb appeal with window boxes and professionally landscaped. Updated eat in kitchen overlooking the front yard. Spacious living room with built ins and fireplace open to the dining room. Great floor plan with playroom off the main living space and half bath! Adorable screen porch with fire pit! Primary with en suite bathroom. Hardwood floors throughout. Attached carport w/ storage. Great size backyard and deck for outdoor fun!A great home in an awesome neighborhood convenient to everything!! Don't miss this great opportunity!!
Zillow last checked: 8 hours ago
Listing updated: July 17, 2025 at 11:32am
Listed by:
Lexie A Hicks-Johnston,
Coldwell Banker Collins-Maury,
Conlee Stringfellow,
Ware Jones, REALTORS
Bought with:
Sissy A Vaughan
BHHS McLemore & Co., Realty
Source: MAAR,MLS#: 10198520
Facts & features
Interior
Bedrooms & bathrooms
- Bedrooms: 3
- Bathrooms: 3
- Full bathrooms: 2
- 1/2 bathrooms: 1
Primary bedroom
- Features: Hardwood Floor
- Level: First
- Area: 224
- Dimensions: 14 x 16
Bedroom 2
- Features: Shared Bath, Hardwood Floor
- Level: First
Bedroom 3
- Features: Shared Bath, Hardwood Floor
- Level: First
Primary bathroom
- Features: Tile Floor, Full Bath
Dining room
- Dimensions: 0 x 0
Kitchen
- Features: Eat-in Kitchen, Pantry
Living room
- Features: LR/DR Combination
- Dimensions: 0 x 0
Den
- Area: 322
- Dimensions: 14 x 23
Heating
- Central, Natural Gas
Cooling
- Central Air
Appliances
- Included: Gas Water Heater, Range/Oven, Disposal, Dishwasher, Refrigerator
Features
- All Bedrooms Down, 1 or More BR Down, Primary Down, Renovated Bathroom, Full Bath Down, Half Bath Down, Smooth Ceiling, Walk-In Closet(s), Living Room, Dining Room, Kitchen, Primary Bedroom, 2nd Bedroom, 3rd Bedroom, 1/2 Bath, 2 or More Baths, Sun Room
- Flooring: Hardwood
- Windows: Window Treatments
- Attic: Pull Down Stairs
- Number of fireplaces: 1
- Fireplace features: In Den/Great Room
Interior area
- Total interior livable area: 1,872 sqft
Property
Parking
- Total spaces: 2
- Parking features: Storage
- Covered spaces: 2
Features
- Stories: 1
- Patio & porch: Screen Porch, Patio, Deck
- Exterior features: Auto Lawn Sprinkler
- Pool features: None
- Fencing: Wood
Lot
- Size: 0.29 Acres
- Dimensions: 100 x 130
- Features: Level, Landscaped
Details
- Parcel number: 055021 00035
Construction
Type & style
- Home type: SingleFamily
- Architectural style: Traditional,Ranch
- Property subtype: Single Family Residence
Materials
- Brick Veneer, Aluminum/Steel Siding
- Foundation: Slab
- Roof: Composition Shingles
Condition
- New construction: No
- Year built: 1955
Utilities & green energy
- Sewer: Public Sewer
- Water: Public
Community & neighborhood
Location
- Region: Memphis
- Subdivision: Magnolia Park Second Addition
Other
Other facts
- Price range: $379K - $379K
- Listing terms: Conventional,FHA,VA Loan
Price history
| Date | Event | Price |
|---|---|---|
| 7/14/2025 | Sold | $379,000$202/sqft |
Source: | ||
| 6/16/2025 | Pending sale | $379,000$202/sqft |
Source: | ||
| 6/8/2025 | Listed for sale | $379,000+22.3%$202/sqft |
Source: | ||
| 3/24/2021 | Listing removed | -- |
Source: Owner Report a problem | ||
| 5/18/2018 | Sold | $310,000$166/sqft |
Source: Public Record Report a problem | ||
Public tax history
| Year | Property taxes | Tax assessment |
|---|---|---|
| 2025 | $4,640 -7.9% | $88,025 +15.1% |
| 2024 | $5,038 +8.1% | $76,500 |
| 2023 | $4,660 | $76,500 |
Find assessor info on the county website
Neighborhood: East Memphis-Colonial-Yorkshire
Nearby schools
GreatSchools rating
- 5/10White Station Elementary SchoolGrades: PK-5Distance: 1.3 mi
- 7/10White Station Middle SchoolGrades: 6-8Distance: 2.4 mi
- 8/10White Station High SchoolGrades: 9-12Distance: 1.7 mi
Get pre-qualified for a loan
At Zillow Home Loans, we can pre-qualify you in as little as 5 minutes with no impact to your credit score.An equal housing lender. NMLS #10287.

