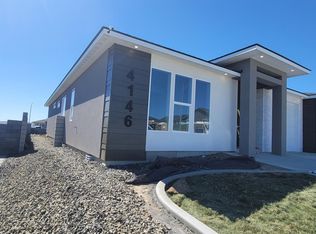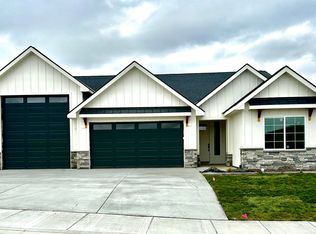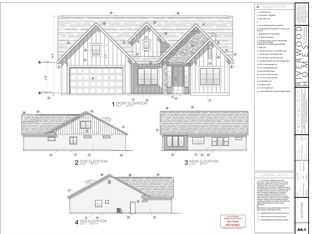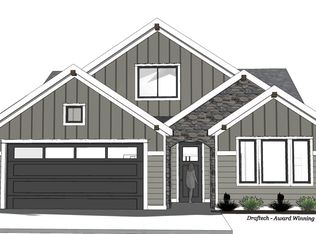Sold for $595,000
$595,000
4154 N Clover Rd, Richland, WA 99352
3beds
1,948sqft
Single Family Residence
Built in 2024
7,840.8 Square Feet Lot
$604,400 Zestimate®
$305/sqft
$2,999 Estimated rent
Home value
$604,400
$562,000 - $653,000
$2,999/mo
Zestimate® history
Loading...
Owner options
Explore your selling options
What's special
MLS# 275862 New elegant w/ upscale finishes 3 bedroom, 2 bath, 3 car garage Home in premier South Richland community- Siena Hills, featuring COMMUNITY SWIMMING POOL and PICKLE-BALL COURTS! Another masterpiece built by Brooklands Homes- Spacious and light filled home with numerous windows, high ceilings, Split Bedrooms design for privacy, Large Gourmet Kitchen with walk-in Pantry, Double row of cabinets, Oversized Waterfall quartz kitchen Island, Stainless Steal appliances with Gas Range, Separate Laundry room with utility sink & storage cabinets, Large welcoming foyer, Spacious Living room with Gorgeous Fireplace, Beautiful master retreat with oversized tiled shower and well sized walk-in closet, large covered patio, professionally landscaped back yard w/rock filled flower beds with concrete edging and stone fence ready for your family and friends gatherings! Quality finishes throughout the home- water-resistant Laminate flooring in all living spaces for easy cleaning and allergens control, upscale tile flooring in both bathrooms, deep tub & tile walls above the tub in the hall bath, elegant custom lighting, quality cabinets, quarts countertops in both baths and Kitchen, stucco exterior with stone accents, Milgard Windows, fully finished garage completed with garage door opener...Beautiful new home is completed and ready for your enjoyment! Come and check out this GORGEOUS HOME, GREAT COMMUNITY, POOL & PICKLE-BALL COURT!
Zillow last checked: 8 hours ago
Listing updated: August 21, 2024 at 01:38pm
Listed by:
Zara Ramonova 509-528-7588,
Retter and Company Sotheby's
Bought with:
Ngaouchay Green, 23019682
Krista Hopkins Homes/ Re/ MAX NW
Source: PACMLS,MLS#: 275862
Facts & features
Interior
Bedrooms & bathrooms
- Bedrooms: 3
- Bathrooms: 2
- Full bathrooms: 1
- 3/4 bathrooms: 1
Bedroom
- Level: Main
- Area: 238
- Dimensions: 17 x 14
Bedroom 1
- Level: Main
- Area: 132
- Dimensions: 12 x 11
Bedroom 2
- Level: Main
- Area: 132
- Dimensions: 12 x 11
Dining room
- Level: Main
- Area: 143
- Dimensions: 13 x 11
Kitchen
- Level: Main
- Area: 182
- Dimensions: 14 x 13
Living room
- Level: Main
- Area: 400
- Dimensions: 20 x 20
Heating
- Electric, Forced Air, Heat Pump, Furnace
Cooling
- Central Air, Electric, Air Cleaner
Appliances
- Included: Dishwasher, Disposal, Microwave, Range/Oven, Water Heater
- Laundry: Sink
Features
- Raised Ceiling(s), Utility Closet, Utilities in Garage
- Flooring: Laminate, Tile
- Windows: Double Pane Windows, Windows - Vinyl
- Basement: None
- Number of fireplaces: 1
- Fireplace features: 1, Gas, Living Room
Interior area
- Total structure area: 1,948
- Total interior livable area: 1,948 sqft
Property
Parking
- Total spaces: 3
- Parking features: Attached, Garage Door Opener, Finished, Off Street, 3 car
- Attached garage spaces: 3
Features
- Levels: 1 Story
- Stories: 1
- Patio & porch: Patio/Covered, Patio/Open
- Exterior features: Lighting, Irrigation
- Pool features: Community, In Ground, Membership Included
- Fencing: Fenced
Lot
- Size: 7,840 sqft
- Dimensions: 66 x 120
- Features: Located in City Limits, Plat Map - Recorded, Professionally Landscaped
Details
- Zoning description: Residential
Construction
Type & style
- Home type: SingleFamily
- Property subtype: Single Family Residence
Materials
- Stucco, Trim - Rock
- Foundation: Concrete, Crawl Space
- Roof: Comp Shingle
Condition
- New Construction
- New construction: Yes
- Year built: 2024
Utilities & green energy
- Water: Public
- Utilities for property: Sewer Connected
Community & neighborhood
Location
- Region: Richland
- Subdivision: Siena Hills,Richland South
Other
Other facts
- Listing terms: Cash,Conventional,FHA,VA Loan
- Road surface type: Paved
Price history
| Date | Event | Price |
|---|---|---|
| 8/21/2024 | Sold | $595,000+0%$305/sqft |
Source: | ||
| 7/25/2024 | Pending sale | $594,900$305/sqft |
Source: | ||
| 6/7/2024 | Price change | $594,900-0.9%$305/sqft |
Source: | ||
| 5/14/2024 | Listed for sale | $600,000$308/sqft |
Source: | ||
Public tax history
Tax history is unavailable.
Neighborhood: 99352
Nearby schools
GreatSchools rating
- 8/10Orchard ElementaryGrades: PK-5Distance: 1.2 mi
- 7/10Leona Libby Middle SchoolGrades: 6-8Distance: 5.1 mi
- 7/10Richland High SchoolGrades: 9-12Distance: 4.2 mi
Schools provided by the listing agent
- District: Richland
Source: PACMLS. This data may not be complete. We recommend contacting the local school district to confirm school assignments for this home.
Get pre-qualified for a loan
At Zillow Home Loans, we can pre-qualify you in as little as 5 minutes with no impact to your credit score.An equal housing lender. NMLS #10287.



