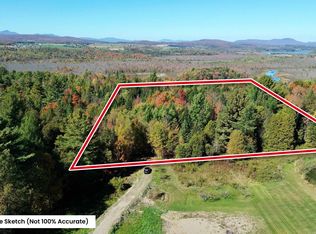Chalet style home offering three bedrooms, with a bonus room currently used as forth bedroom, three baths and open concept living. Main floor has large open kitchen (with new granite countertops and new tile flooring) dining and living area, a full bath (remodeled one year ago, new floor to ceiling) and two bedrooms. Upstairs you’ll find a loft space, currently being used as a home office. Work from home and enjoy views of Jay Peake from your desk! Also on upper level is a large master bedroom with master bath. Master bath just remodeled with custom walk in shower and soaker tub. Spacious walk in closet and three storage closet in master. All new paint on upper two levels in 2019. Bamboo and ceramic tile flooring throughout, new in 2016. Propane fireplace in living area has been used for main heat sorce, home also has baseboard hot water heat throughout. The walk out basement was recently finished in 2017. It offers the bonus room, currently being used as a bedroom. There is a 3/4 bath with walk in custom shower and laundry area, a kitchenette and bar area with dishwasher and fridge, all new granite counters and stonework. Bathroom and bar area have radiant in floor heating. Main area has been finished as a second living space. Great for entertaining! All ceramic tile flooring throughout basement. Brand new hot water tank in 2019. Detached three bay garage is fully spray foam insulated and heated, with second story storage. The main parking area has recently been paved. New in 2019 two stall horse barn with insulated tack room. Full concrete slab with drain and frost free water hookup. Behind the barn is an outdoor riding ring, sand based footing all hauled in in 2019. Home offers established perennial gardens, man made pond and small apple orchard all on 7.8 acres of land. Motivated sellers!
This property is off market, which means it's not currently listed for sale or rent on Zillow. This may be different from what's available on other websites or public sources.

