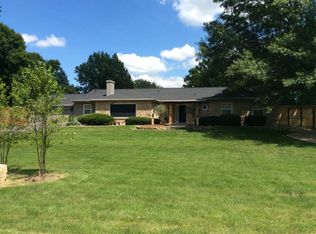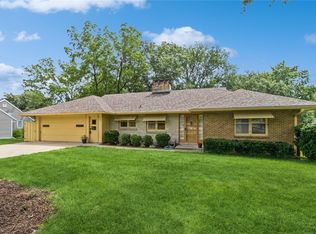Sold for $475,000
$475,000
4155 Beaver Ave, Des Moines, IA 50310
4beds
3,379sqft
Single Family Residence
Built in 1966
0.55 Acres Lot
$564,600 Zestimate®
$141/sqft
$2,503 Estimated rent
Home value
$564,600
$525,000 - $615,000
$2,503/mo
Zestimate® history
Loading...
Owner options
Explore your selling options
What's special
Welcome to this charming 2 story Tudor-style home. Showcasing over 4000 square feet of beautifully finished living space. Upon entering, you'll be greeted by the elegance of formal dining and living areas, perfect for entertaining guests. A 1st floor office with pocket doors offers privacy and convenience. The updated kitchen is a true delight, featuring hardwood bamboo floors, ample cabinetry, & a large pantry to satisfy all your storage needs. Adjacent to the kitchen, you'll find a heated three-seasons room that opens to a deck w/ a pergola & a soothing fountain, creating a tranquil retreat for relaxation and outdoor entertaining. You'll also find a spacious 2.5 car garage, providing plenty of room for vehicles and additional storage. For added convenience, the home offers both first and second-floor laundry options. As you ascend the staircase, you'll discover the generously sized bedrooms, adorned with new carpeting and featuring a sink in each suite. The primary suite is a true oasis, a wonderful custom closet and luxurious dual sinks. Enjoy the comfort of heated floors. The lower level of this home has been thoughtfully finished to provide even more space for relaxation and entertainment. A living room, activity area, and exercise area await your personal touch. The home is equipped w/ a security system and a six-zone heating system, providing peace of mind and optimal comfort year-round. Meticulously maintained, this home offers both timeless charm and modern updates.
Zillow last checked: 8 hours ago
Listing updated: January 04, 2024 at 07:13am
Listed by:
Erin Rundall (515)326-0369,
Keller Williams Realty GDM
Bought with:
Shawna Sample
Keller Williams Realty GDM
Source: DMMLS,MLS#: 673616 Originating MLS: Des Moines Area Association of REALTORS
Originating MLS: Des Moines Area Association of REALTORS
Facts & features
Interior
Bedrooms & bathrooms
- Bedrooms: 4
- Bathrooms: 3
- Full bathrooms: 1
- 3/4 bathrooms: 1
- 1/2 bathrooms: 1
Heating
- Hot Water, See Remarks
Cooling
- Central Air
Appliances
- Included: Built-In Oven, Cooktop, Dryer, Dishwasher, Microwave, Refrigerator, Wine Cooler, Washer
- Laundry: Main Level, Upper Level
Features
- Separate/Formal Dining Room, Eat-in Kitchen, Window Treatments
- Flooring: Carpet, Hardwood, Tile, Vinyl
- Basement: Finished
- Number of fireplaces: 2
- Fireplace features: Electric, Gas, Vented
Interior area
- Total structure area: 3,379
- Total interior livable area: 3,379 sqft
- Finished area below ground: 1,000
Property
Parking
- Total spaces: 2
- Parking features: Attached, Garage, Two Car Garage
- Attached garage spaces: 2
Features
- Levels: Two
- Stories: 2
- Patio & porch: Deck, Open, Patio
- Exterior features: Deck, Fully Fenced, Patio, Storage
- Fencing: Chain Link,Wood,Full
Lot
- Size: 0.55 Acres
- Dimensions: 136 x 175
- Features: Rectangular Lot
Details
- Additional structures: Storage
- Parcel number: 10005354001000
- Zoning: RES
Construction
Type & style
- Home type: SingleFamily
- Architectural style: Two Story
- Property subtype: Single Family Residence
Materials
- Brick, Frame
- Foundation: Block
- Roof: Asphalt,Shingle
Condition
- Year built: 1966
Utilities & green energy
- Sewer: Public Sewer
- Water: Public
Community & neighborhood
Security
- Security features: Security System
Location
- Region: Des Moines
Other
Other facts
- Listing terms: Cash,Conventional,VA Loan
- Road surface type: Concrete
Price history
| Date | Event | Price |
|---|---|---|
| 1/3/2024 | Sold | $475,000-5%$141/sqft |
Source: | ||
| 11/18/2023 | Pending sale | $499,900$148/sqft |
Source: | ||
| 10/19/2023 | Listed for sale | $499,900-2.9%$148/sqft |
Source: | ||
| 10/5/2023 | Listing removed | -- |
Source: | ||
| 9/21/2023 | Price change | $515,000-1.9%$152/sqft |
Source: | ||
Public tax history
| Year | Property taxes | Tax assessment |
|---|---|---|
| 2024 | $10,490 -0.6% | $489,900 -11% |
| 2023 | $10,552 +0.8% | $550,700 +20.6% |
| 2022 | $10,470 +1.8% | $456,600 |
Find assessor info on the county website
Neighborhood: Lower Beaver
Nearby schools
GreatSchools rating
- 4/10Samuelson Elementary SchoolGrades: K-5Distance: 0.4 mi
- 3/10Meredith Middle SchoolGrades: 6-8Distance: 0.4 mi
- 2/10Hoover High SchoolGrades: 9-12Distance: 0.3 mi
Schools provided by the listing agent
- District: Des Moines Independent
Source: DMMLS. This data may not be complete. We recommend contacting the local school district to confirm school assignments for this home.
Get pre-qualified for a loan
At Zillow Home Loans, we can pre-qualify you in as little as 5 minutes with no impact to your credit score.An equal housing lender. NMLS #10287.
Sell with ease on Zillow
Get a Zillow Showcase℠ listing at no additional cost and you could sell for —faster.
$564,600
2% more+$11,292
With Zillow Showcase(estimated)$575,892

