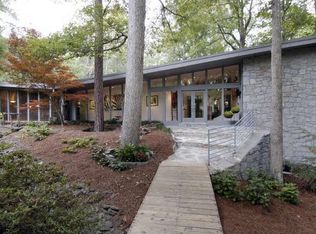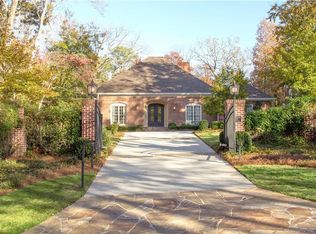Closed
$1,950,000
4155 Flintlock Rd NW, Atlanta, GA 30327
5beds
4,789sqft
Single Family Residence, Residential
Built in 1969
1.22 Acres Lot
$1,935,400 Zestimate®
$407/sqft
$7,718 Estimated rent
Home value
$1,935,400
$1.76M - $2.13M
$7,718/mo
Zestimate® history
Loading...
Owner options
Explore your selling options
What's special
NEW PRICE! Incredible opportunity in Buckhead that includes neighborhood access to the recreation area for the Chattahoochee River Park. The home has 5 Bedrooms and 6.5 Baths on an amazing 1.2 acre lot. This special property is located in a friendly neighborhood that includes monthly supper clubs and happy hours. The outdoor space features a Spitzmiller and Norris designed fireplace, two separate fire pits and lush landscaping that are reminiscent of Highlands North Carolina. The daylight terrace level, with a separate entrance off the patio, is NEWLY renovated and includes a full kitchenette and laundry area, a living area, a full in-law suite and two full baths. The main level kitchen includes stone countertops, Subzero refrigerator, Viking Range, and a pellet ice maker. There is an office/den on the main level that includes an office nook, two walk-in closets and a full bath- allowing for it to also be used as a bedroom, or a future primary suite. The second floor consists of 4 Bedrooms, including the primary suite that has a washer/dryer closet, separate walk-in closets, dual vanity sinks, separate tub/shower and a large walk-in cedar closet in the attic. Located in Warren T. Jackson elementary school district- one of the top-rated schools in the Atlanta area - and in close proximity to numerous private schools including Lovett, Pace, Westminster and Holy Innocents. Additional features of the home: Cedar shake roof, copper gutters, irrigation system, heated & cooled garage, fenced yard and room for a pool. Meticulously maintained by the owners and move-in ready! Check out our property video!
Zillow last checked: 8 hours ago
Listing updated: March 27, 2025 at 10:40am
Listing Provided by:
ROBERT PETERSON,
Dorsey Alston Realtors
Bought with:
Ben Hirsh, 270946
Hirsh Real Estate Buckhead.com
Source: FMLS GA,MLS#: 7469420
Facts & features
Interior
Bedrooms & bathrooms
- Bedrooms: 5
- Bathrooms: 7
- Full bathrooms: 6
- 1/2 bathrooms: 1
- Main level bathrooms: 1
Primary bedroom
- Features: Other
- Level: Other
Bedroom
- Features: Other
Primary bathroom
- Features: Double Vanity, Separate His/Hers, Separate Tub/Shower, Soaking Tub
Dining room
- Features: Separate Dining Room
Kitchen
- Features: Breakfast Room, Cabinets White, Kitchen Island, Pantry, Stone Counters, View to Family Room
Heating
- Central, Zoned
Cooling
- Central Air, Zoned
Appliances
- Included: Dishwasher, Disposal, Gas Range, Microwave, Range Hood, Refrigerator, Self Cleaning Oven
- Laundry: Laundry Room, Main Level, Upper Level
Features
- Bookcases, Crown Molding, Double Vanity, Entrance Foyer, High Speed Internet, His and Hers Closets, Walk-In Closet(s)
- Flooring: Hardwood, Stone
- Windows: Plantation Shutters
- Basement: Daylight,Exterior Entry,Finished,Finished Bath,Full,Interior Entry
- Attic: Pull Down Stairs
- Number of fireplaces: 3
- Fireplace features: Basement, Gas Starter, Keeping Room, Outside
- Common walls with other units/homes: No Common Walls
Interior area
- Total structure area: 4,789
- Total interior livable area: 4,789 sqft
- Finished area above ground: 3,612
- Finished area below ground: 1,177
Property
Parking
- Total spaces: 2
- Parking features: Garage, Garage Door Opener, Garage Faces Side, Kitchen Level
- Garage spaces: 2
Accessibility
- Accessibility features: None
Features
- Levels: Two
- Stories: 2
- Patio & porch: Patio
- Exterior features: Lighting, Private Yard, Rear Stairs, Storage
- Pool features: None
- Spa features: None
- Fencing: Back Yard,Chain Link,Fenced
- Has view: Yes
- View description: Trees/Woods
- Waterfront features: None
- Body of water: None
Lot
- Size: 1.22 Acres
- Dimensions: 302x175x300x178
- Features: Back Yard, Front Yard, Landscaped, Private
Details
- Additional structures: Gazebo, Shed(s)
- Parcel number: 17 021500010152
- Other equipment: Air Purifier, Irrigation Equipment
- Horse amenities: None
Construction
Type & style
- Home type: SingleFamily
- Architectural style: Traditional
- Property subtype: Single Family Residence, Residential
Materials
- Brick 4 Sides
- Foundation: Brick/Mortar
- Roof: Shingle
Condition
- Resale
- New construction: No
- Year built: 1969
Utilities & green energy
- Electric: None
- Sewer: Septic Tank
- Water: Public
- Utilities for property: Cable Available, Electricity Available, Natural Gas Available, Phone Available, Water Available
Green energy
- Energy efficient items: Insulation, Thermostat
- Energy generation: None
Community & neighborhood
Security
- Security features: Fire Alarm, Security Service, Smoke Detector(s)
Community
- Community features: None
Location
- Region: Atlanta
- Subdivision: Buckhead
Other
Other facts
- Road surface type: Asphalt
Price history
| Date | Event | Price |
|---|---|---|
| 3/25/2025 | Sold | $1,950,000-7.1%$407/sqft |
Source: | ||
| 3/1/2025 | Pending sale | $2,100,000$439/sqft |
Source: | ||
| 2/27/2025 | Listed for sale | $2,100,000$439/sqft |
Source: | ||
| 2/17/2025 | Pending sale | $2,100,000$439/sqft |
Source: | ||
| 1/21/2025 | Price change | $2,100,000-2.3%$439/sqft |
Source: | ||
Public tax history
| Year | Property taxes | Tax assessment |
|---|---|---|
| 2024 | $14,539 +50.9% | $412,880 +14.7% |
| 2023 | $9,633 -33.9% | $360,000 |
| 2022 | $14,569 +20.1% | $360,000 |
Find assessor info on the county website
Neighborhood: Whitewater Creek
Nearby schools
GreatSchools rating
- 8/10Jackson Elementary SchoolGrades: PK-5Distance: 1 mi
- 6/10Sutton Middle SchoolGrades: 6-8Distance: 3.1 mi
- 8/10North Atlanta High SchoolGrades: 9-12Distance: 0.4 mi
Schools provided by the listing agent
- Elementary: Jackson - Atlanta
- Middle: Willis A. Sutton
- High: North Atlanta
Source: FMLS GA. This data may not be complete. We recommend contacting the local school district to confirm school assignments for this home.
Get a cash offer in 3 minutes
Find out how much your home could sell for in as little as 3 minutes with a no-obligation cash offer.
Estimated market value$1,935,400
Get a cash offer in 3 minutes
Find out how much your home could sell for in as little as 3 minutes with a no-obligation cash offer.
Estimated market value
$1,935,400

