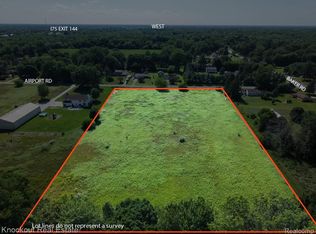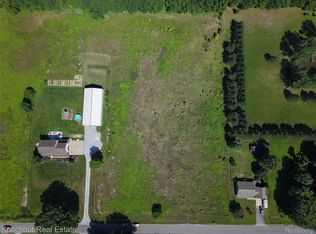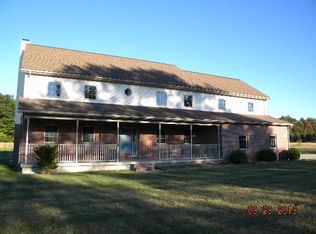Sold for $42,500
$42,500
4155 S Airport Rd, Bridgeport, MI 48722
6beds
4,872sqft
Single Family Residence
Built in 2000
4.57 Acres Lot
$43,200 Zestimate®
$9/sqft
$2,970 Estimated rent
Home value
$43,200
$39,000 - $48,000
$2,970/mo
Zestimate® history
Loading...
Owner options
Explore your selling options
What's special
Your dream home has LANDED on AIRPORT.
High flying potential with insulated 100’ x 50’ barn with radiant heat, water, and airplane hanger door! Tranquility and convenience are highlights of this sprawling 3500 sq ft, 6-bedroom, 4-bathroom estate that is a true gem on over four serene acres, just minutes from I-75 and Frankenmuth. Enjoy stunning views and fresh air from the covered front porch and then step inside the open-concept main floor with sweeping views in every room. The spacious kitchen is equipped with an L-shaped island, breakfast nook, huge pantry, and a slider leading to a nature lover’s backyard. The main level also features a large living room highlighted by a wood-burning fireplace, a flex room for an office or playroom, a convenient mud room off the heated three-car garage, and first-floor laundry. Continue upstairs where no detail has been spared. Each bedroom has its own large walk-in closet. The primary bedroom is an incredible escape with its size, tiered ceiling, 2 walk in closets, topped off with its own private bathroom. The recently remodeled basement is a true masterpiece with a private entrance for a mother-in-law suite or potential income possibilities. Basement is plumbed for a kitchen, bathroom, its own laundry, egress window and radiant in-floor heat with epoxy floors. Recent updates have been carefully considered. Its pristine condition, including 2024 Comfortmaker AC unit, new fixtures and lighting throughout, a newly graveled driveway, and newly painted exterior doors exude a sense of freshness and modernity, making this home move-in ready.
Let yourself “fly on in” to this incredible, first-class experience!
Zillow last checked: 8 hours ago
Listing updated: September 09, 2025 at 03:15pm
Listed by:
Austin Kerridge 989-992-3651,
Knockout Real Estate
Bought with:
Michael Rieck, 6501440554
Real Estate For A CAUSE
Source: Realcomp II,MLS#: 20240018022
Facts & features
Interior
Bedrooms & bathrooms
- Bedrooms: 6
- Bathrooms: 4
- Full bathrooms: 4
Heating
- Forced Air, Natural Gas
Cooling
- Ceiling Fans, Central Air
Appliances
- Included: Built In Electric Oven, Dishwasher, Disposal, Dryer, Electric Cooktop, Exhaust Fan, Free Standing Refrigerator, Microwave, Self Cleaning Oven, Washer
- Laundry: Electric Dryer Hookup, Laundry Room, Washer Hookup
Features
- Central Vacuum
- Basement: Finished,Full
- Has fireplace: Yes
- Fireplace features: Living Room, Wood Burning
Interior area
- Total interior livable area: 4,872 sqft
- Finished area above ground: 3,464
- Finished area below ground: 1,408
Property
Parking
- Total spaces: 3
- Parking features: Three Car Garage, Attached, Basement, Electricityin Garage, Heated Garage, Garage Door Opener, Side Entrance
- Attached garage spaces: 3
Features
- Levels: Two
- Stories: 2
- Entry location: GroundLevelwSteps
- Patio & porch: Covered, Porch
- Exterior features: Chimney Caps, Lighting
- Pool features: None
Lot
- Size: 4.57 Acres
- Dimensions: 302 x 653 x 302 x 653
Details
- Additional structures: Pole Barn
- Parcel number: 09115142003014
- Special conditions: Short Sale No,Standard
Construction
Type & style
- Home type: SingleFamily
- Architectural style: Colonial,Traditional
- Property subtype: Single Family Residence
Materials
- Brick, Vinyl Siding
- Foundation: Basement, Insulating Concrete Forms, Poured
- Roof: Asphalt
Condition
- New construction: No
- Year built: 2000
Utilities & green energy
- Electric: Volts 220
- Sewer: Septic Tank
- Water: Public
Community & neighborhood
Security
- Security features: Carbon Monoxide Detectors, Fire Alarm, Security System Owned, Smoke Detectors
Location
- Region: Bridgeport
Other
Other facts
- Listing agreement: Exclusive Right To Sell
- Listing terms: Cash,Conventional
Price history
| Date | Event | Price |
|---|---|---|
| 11/20/2025 | Sold | $42,500-91.2%$9/sqft |
Source: Public Record Report a problem | ||
| 12/18/2024 | Sold | $485,000-10%$100/sqft |
Source: | ||
| 11/13/2024 | Pending sale | $539,000$111/sqft |
Source: | ||
| 10/17/2024 | Price change | $539,000-3.6%$111/sqft |
Source: | ||
| 9/18/2024 | Price change | $559,000-5.1%$115/sqft |
Source: | ||
Public tax history
| Year | Property taxes | Tax assessment |
|---|---|---|
| 2024 | $542 +4.5% | $20,300 +107.1% |
| 2023 | $518 | $9,800 |
| 2022 | -- | $9,800 +6.5% |
Find assessor info on the county website
Neighborhood: 48722
Nearby schools
GreatSchools rating
- NAThomas White SchoolGrades: PK-1Distance: 2.5 mi
- 5/10Bridgeport-Spaulding Middle School-SchrahGrades: 6-8Distance: 2.7 mi
- 3/10Bridgeport High SchoolGrades: 9-12Distance: 0.8 mi


