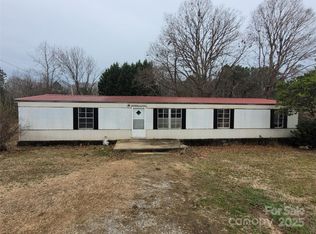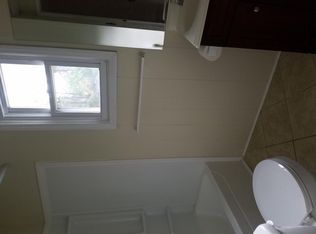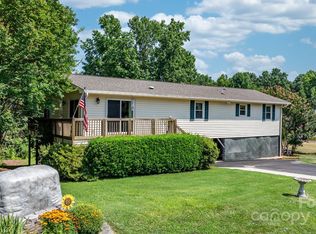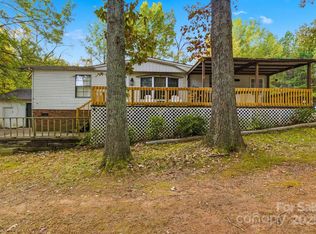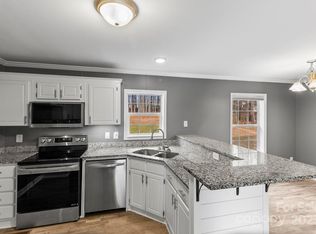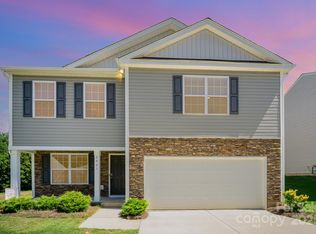Incredible investment opportunity in the heart of rapidly growing Sherrills Ford! Situated on 2.54 acres just a short walk from The Village at Sherrills Ford, this parcel offers exceptional potential for future development. Currently zoned residential, the property includes a 1,564 sq. ft. modular home that is tenant-occupied through May 2026, generating $1,850/month in rental income while you plan your next move. The home is privately situated away from the main road, offering seclusion with valuable frontage and visibility nearby. The adjacent property is already zoned General Business – Office, making this a prime candidate for commercial rezoning to maximize its highest and best use. Whether you’re an investor, developer, or business owner, this is a rare chance to secure acreage in one of Lake Norman’s fastest-growing corridors. County water connection possible, check with the county.
Active
$350,000
4155 Slanting Bridge Rd, Sherrills Ford, NC 28673
3beds
1,598sqft
Est.:
Modular
Built in 1998
2.54 Acres Lot
$-- Zestimate®
$219/sqft
$-- HOA
What's special
- 263 days |
- 2,512 |
- 68 |
Zillow last checked: 8 hours ago
Listing updated: November 24, 2025 at 08:45am
Listing Provided by:
Michael Morgan lknpros@gmail.com,
RE/MAX Executive,
Jeana Morgan,
RE/MAX Executive
Source: Canopy MLS as distributed by MLS GRID,MLS#: 4255911
Tour with a local agent
Facts & features
Interior
Bedrooms & bathrooms
- Bedrooms: 3
- Bathrooms: 2
- Full bathrooms: 2
- Main level bedrooms: 3
Primary bedroom
- Features: Walk-In Closet(s)
- Level: Main
Bedroom s
- Level: Main
Bedroom s
- Level: Main
Bathroom full
- Level: Main
Bathroom full
- Level: Main
Dining area
- Level: Main
Family room
- Level: Main
Kitchen
- Level: Main
Laundry
- Level: Main
Heating
- Heat Pump
Cooling
- Heat Pump
Appliances
- Included: Electric Water Heater
- Laundry: Electric Dryer Hookup
Features
- Has basement: No
Interior area
- Total structure area: 1,598
- Total interior livable area: 1,598 sqft
- Finished area above ground: 1,598
- Finished area below ground: 0
Property
Parking
- Total spaces: 2
- Parking features: Detached Carport, Driveway
- Carport spaces: 2
- Has uncovered spaces: Yes
Features
- Levels: One
- Stories: 1
Lot
- Size: 2.54 Acres
Details
- Parcel number: 4607048127250000
- Zoning: R-30
- Special conditions: Standard
Construction
Type & style
- Home type: SingleFamily
- Architectural style: Ranch
- Property subtype: Modular
Materials
- Vinyl
- Foundation: Crawl Space
Condition
- New construction: No
- Year built: 1998
Utilities & green energy
- Sewer: Septic Installed
- Water: Well
Community & HOA
Community
- Subdivision: None
Location
- Region: Sherrills Ford
Financial & listing details
- Price per square foot: $219/sqft
- Tax assessed value: $261,300
- Date on market: 5/7/2025
- Cumulative days on market: 254 days
- Listing terms: Cash,Conventional
- Road surface type: Gravel, Paved
Estimated market value
Not available
Estimated sales range
Not available
$2,096/mo
Price history
Price history
| Date | Event | Price |
|---|---|---|
| 11/24/2025 | Listed for sale | $350,000$219/sqft |
Source: | ||
| 11/15/2025 | Pending sale | $350,000$219/sqft |
Source: | ||
| 9/5/2025 | Price change | $350,000-12.3%$219/sqft |
Source: | ||
| 8/19/2025 | Price change | $399,000-11.3%$250/sqft |
Source: | ||
| 5/7/2025 | Listed for sale | $450,000-4.1%$282/sqft |
Source: | ||
Public tax history
Public tax history
| Year | Property taxes | Tax assessment |
|---|---|---|
| 2025 | -- | $261,300 |
| 2024 | $1,287 +2.1% | $261,300 |
| 2023 | $1,261 +9% | $261,300 +59.3% |
Find assessor info on the county website
BuyAbility℠ payment
Est. payment
$1,970/mo
Principal & interest
$1681
Property taxes
$166
Home insurance
$123
Climate risks
Neighborhood: 28673
Nearby schools
GreatSchools rating
- 7/10Sherrills Ford ElementaryGrades: K-6Distance: 2.9 mi
- 3/10Mill Creek MiddleGrades: 7-8Distance: 7.5 mi
- 8/10Bandys HighGrades: PK,9-12Distance: 6.8 mi
Schools provided by the listing agent
- Elementary: Sherrills Ford
- Middle: Mill Creek
- High: Bandys
Source: Canopy MLS as distributed by MLS GRID. This data may not be complete. We recommend contacting the local school district to confirm school assignments for this home.
