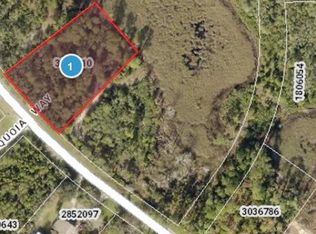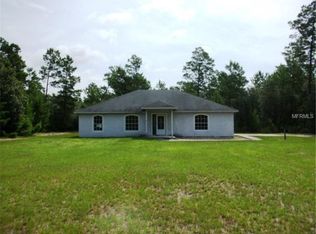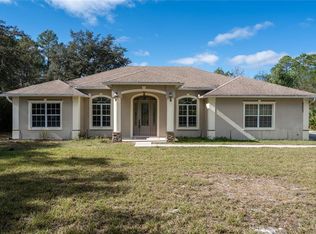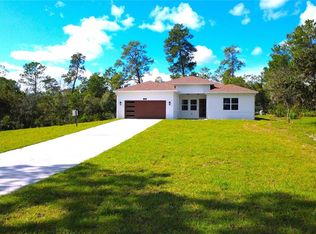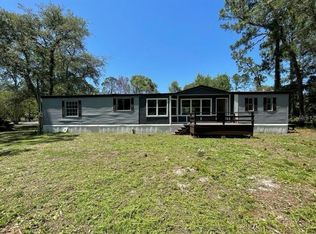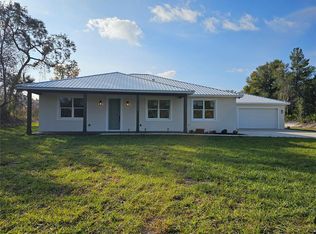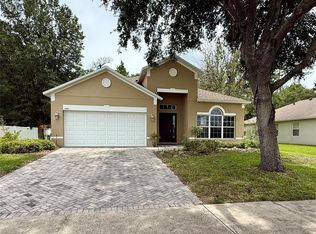Welcome to Royal Trails—where modern living meets natural beauty on a full acre of Florida paradise. This brand-new, move-in ready home offers 4 bedrooms, 2 baths, and an open-concept design perfect for today’s lifestyle. The gourmet kitchen showcases granite countertops, stainless steel appliances, and an oversized island ideal for entertaining. Retreat to your private primary suite with spa-inspired bath and generous walk-in closet, while three additional bedrooms provide flexible space for home office, gym, or guests. Bring your boat, RV, and all your toys—there’s plenty of room! Royal Trails residents enjoy exclusive access to equestrian trails, a community park, and a private boat ramp leading to Lake Norris. With low HOA fees and no CDD, you get premium amenities without the premium price. Step outside into nature and onto the iconic Florida National Scenic Trail, which runs directly through the community. Explore lush forests, discover the beauty of natural springs, encounter local wildlife, and join a neighborhood that truly connects with the outdoors. Perfectly positioned between Eustis, Mount Dora, Sanford, and Orlando, you’ll enjoy peaceful country living with convenient access to dining, shopping, and entertainment. Flexible Financing Options: USDA, FHA, and VA eligible—making this home accessible to a wide range of buyers. This isn’t just a home—it’s a lifestyle. Acreage privacy, modern construction, and a community designed for those who love the outdoors.
New construction
Price cut: $20K (11/15)
$447,000
41550 Royal Trails Rd, Eustis, FL 32736
4beds
1,913sqft
Est.:
Single Family Residence
Built in 2025
1 Acres Lot
$459,800 Zestimate®
$234/sqft
$7/mo HOA
What's special
Move-in readyGranite countersFlex spaceSpa-style bathSleek kitchenPrivate primary suiteStainless appliances
- 180 days |
- 368 |
- 15 |
Zillow last checked: 8 hours ago
Listing updated: 12 hours ago
Listing Provided by:
Donna Peterson 407-865-4406,
PETRA WORLDWIDE 407-332-8556,
Gigi Studenc 407-230-3636,
PETRA WORLDWIDE
Source: Stellar MLS,MLS#: O6328829 Originating MLS: Orlando Regional
Originating MLS: Orlando Regional

Tour with a local agent
Facts & features
Interior
Bedrooms & bathrooms
- Bedrooms: 4
- Bathrooms: 2
- Full bathrooms: 2
Primary bedroom
- Features: Ceiling Fan(s), Dual Sinks, Shower No Tub, Tub With Shower, Dual Closets
- Level: First
Bedroom 2
- Features: Ceiling Fan(s), Built-in Closet
- Level: First
Bedroom 3
- Features: Ceiling Fan(s), Built-in Closet
- Level: First
Bedroom 4
- Features: Ceiling Fan(s), Built-in Closet
- Level: First
Family room
- Features: Ceiling Fan(s), No Closet
- Level: First
Kitchen
- Features: Pantry, Granite Counters, Kitchen Island, No Closet
- Level: First
Living room
- Features: Ceiling Fan(s), No Closet
- Level: First
Heating
- Central
Cooling
- Central Air
Appliances
- Included: Convection Oven, Dishwasher, Disposal, Microwave, Range, Refrigerator
- Laundry: Inside, Laundry Room
Features
- Open Floorplan, Split Bedroom, Stone Counters, Thermostat, Walk-In Closet(s)
- Flooring: Laminate, Tile
- Doors: Sliding Doors
- Has fireplace: No
Interior area
- Total structure area: 2,443
- Total interior livable area: 1,913 sqft
Video & virtual tour
Property
Parking
- Total spaces: 2
- Parking features: Garage - Attached
- Attached garage spaces: 2
Features
- Levels: One
- Stories: 1
- Patio & porch: Rear Porch
- Waterfront features: Lake Privileges
- Body of water: LAKE NORRIS
Lot
- Size: 1 Acres
Details
- Parcel number: 361728010012602900
- Zoning: R-1
- Special conditions: None
Construction
Type & style
- Home type: SingleFamily
- Architectural style: Traditional
- Property subtype: Single Family Residence
Materials
- Block, Stucco
- Foundation: Slab
- Roof: Shingle
Condition
- Completed
- New construction: Yes
- Year built: 2025
Details
- Builder model: N/A
- Builder name: COTTON CONSTRUCTION
Utilities & green energy
- Sewer: Septic Tank
- Water: Well
- Utilities for property: BB/HS Internet Available, Cable Available, Electricity Connected, Phone Available, Water Connected
Community & HOA
Community
- Features: Community Boat Ramp, Fishing, Deed Restrictions, Horses Allowed, Playground
- Subdivision: ROYAL TRAILS UNIT 01
HOA
- Has HOA: Yes
- HOA fee: $7 monthly
- HOA name: Vista Community Association Management
- HOA phone: 407-682-3443
- Second HOA name: Royal Trails Property Owners Association
- Pet fee: $0 monthly
Location
- Region: Eustis
Financial & listing details
- Price per square foot: $234/sqft
- Annual tax amount: $479
- Date on market: 7/21/2025
- Cumulative days on market: 181 days
- Listing terms: Cash,Conventional,FHA,USDA Loan,VA Loan
- Ownership: Fee Simple
- Total actual rent: 0
- Electric utility on property: Yes
- Road surface type: Paved
Estimated market value
$459,800
$437,000 - $483,000
$2,726/mo
Price history
Price history
| Date | Event | Price |
|---|---|---|
| 11/15/2025 | Price change | $447,000-4.3%$234/sqft |
Source: | ||
| 9/4/2025 | Price change | $467,000-1.7%$244/sqft |
Source: | ||
| 7/21/2025 | Listed for sale | $475,000$248/sqft |
Source: | ||
Public tax history
Public tax history
Tax history is unavailable.BuyAbility℠ payment
Est. payment
$2,872/mo
Principal & interest
$2120
Property taxes
$589
Other costs
$163
Climate risks
Neighborhood: 32736
Nearby schools
GreatSchools rating
- 5/10Seminole Springs Elementary SchoolGrades: PK-5Distance: 8.8 mi
- 3/10Eustis Middle SchoolGrades: 6-8Distance: 13.6 mi
- 3/10Eustis High SchoolGrades: 9-12Distance: 15.5 mi
Schools provided by the listing agent
- Elementary: Seminole Springs. Elem
- Middle: Eustis Middle
- High: Eustis High School
Source: Stellar MLS. This data may not be complete. We recommend contacting the local school district to confirm school assignments for this home.
- Loading
- Loading
