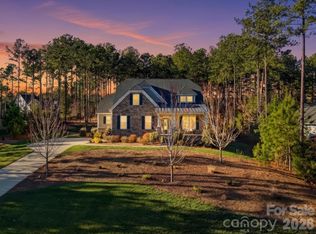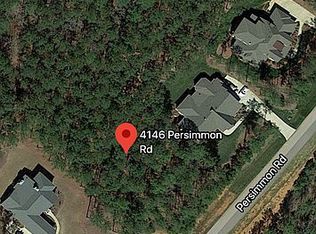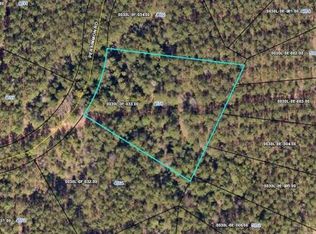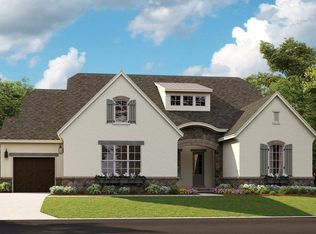Closed
$725,000
4156 Persimmon Rd, Lancaster, SC 29720
4beds
2,743sqft
Single Family Residence
Built in 2016
0.81 Acres Lot
$730,500 Zestimate®
$264/sqft
$2,935 Estimated rent
Home value
$730,500
$672,000 - $796,000
$2,935/mo
Zestimate® history
Loading...
Owner options
Explore your selling options
What's special
Nestled within the coveted gated community of Riverchase Estates along the scenic Catawba River, this stunning single-level residence offers refined living in a serene, wooded setting. Main living spaces seamlessly flow into the open-concept dining and living areas designed for effortless entertaining. The gourmet kitchen showcases a sprawling island, double ovens, and generous cabinetry. The luxurious primary suite features a spa-inspired bath and expansive walk-in closet. Secondary bedrooms and office offer the perfect opportunity for today's modern buyer with flexible spaces. A true highlight is the covered deck with a stone fireplace, offering a tranquil retreat surrounded by nature. Plus, this home features a whole house Generac generator. Residents enjoy exclusive access to resort-style amenities including a 6-acre Lakeside Park, pool, clubhouse, state-of-the-art fitness center, and miles of hiking trails with over 500 acres of protected natural preserve.
Zillow last checked: 8 hours ago
Listing updated: September 30, 2025 at 09:27am
Listing Provided by:
Joan Goode Jgoode@DickensMitchener.com,
Dickens Mitchener & Associates Inc
Bought with:
Amy Weaver
EXP Realty LLC Ballantyne
Source: Canopy MLS as distributed by MLS GRID,MLS#: 4283912
Facts & features
Interior
Bedrooms & bathrooms
- Bedrooms: 4
- Bathrooms: 3
- Full bathrooms: 3
- Main level bedrooms: 4
Primary bedroom
- Level: Main
- Area: 224.75 Square Feet
- Dimensions: 15' 6" X 14' 6"
Bedroom s
- Level: Main
- Area: 139.7 Square Feet
- Dimensions: 11' 4" X 12' 4"
Bedroom s
- Level: Main
- Area: 131.8 Square Feet
- Dimensions: 10' 10" X 12' 2"
Bedroom s
- Level: Main
- Area: 178.79 Square Feet
- Dimensions: 14' 6" X 12' 4"
Dining area
- Level: Main
- Area: 137.62 Square Feet
- Dimensions: 9' 10" X 14' 0"
Kitchen
- Level: Main
- Area: 261.38 Square Feet
- Dimensions: 18' 8" X 14' 0"
Living room
- Level: Main
- Area: 404.21 Square Feet
- Dimensions: 22' 8" X 17' 10"
Office
- Level: Main
- Area: 162.36 Square Feet
- Dimensions: 14' 4" X 11' 4"
Heating
- Forced Air, Natural Gas
Cooling
- Central Air
Appliances
- Included: Dishwasher, Disposal, Double Oven, Gas Range, Microwave
- Laundry: Laundry Room
Features
- Built-in Features, Drop Zone, Kitchen Island, Open Floorplan, Walk-In Closet(s), Walk-In Pantry
- Flooring: Tile, Vinyl
- Has basement: No
- Attic: Pull Down Stairs
- Fireplace features: Living Room, Wood Burning
Interior area
- Total structure area: 2,743
- Total interior livable area: 2,743 sqft
- Finished area above ground: 2,743
- Finished area below ground: 0
Property
Parking
- Total spaces: 3
- Parking features: Driveway, Attached Garage, Garage Faces Side, Garage on Main Level
- Attached garage spaces: 3
- Has uncovered spaces: Yes
Features
- Levels: One
- Stories: 1
- Patio & porch: Covered, Deck, Front Porch
- Pool features: Community
Lot
- Size: 0.81 Acres
- Features: Private, Wooded
Details
- Parcel number: 0030L0C016.00
- Zoning: LDR
- Special conditions: Standard
Construction
Type & style
- Home type: SingleFamily
- Architectural style: Transitional
- Property subtype: Single Family Residence
Materials
- Brick Partial, Hardboard Siding
- Foundation: Crawl Space
Condition
- New construction: No
- Year built: 2016
Utilities & green energy
- Sewer: Septic Installed
- Water: County Water
Community & neighborhood
Community
- Community features: Fitness Center, Gated, Playground, Tennis Court(s), Walking Trails
Location
- Region: Lancaster
- Subdivision: Riverchase Estates
Other
Other facts
- Road surface type: Concrete, Paved
Price history
| Date | Event | Price |
|---|---|---|
| 9/30/2025 | Sold | $725,000-3.3%$264/sqft |
Source: | ||
| 9/6/2025 | Pending sale | $750,000$273/sqft |
Source: | ||
| 8/14/2025 | Price change | $750,000-6.3%$273/sqft |
Source: | ||
| 7/25/2025 | Listed for sale | $800,000+53.8%$292/sqft |
Source: | ||
| 9/25/2020 | Sold | $520,000-2.8%$190/sqft |
Source: | ||
Public tax history
| Year | Property taxes | Tax assessment |
|---|---|---|
| 2024 | $7,121 +0% | $20,612 |
| 2023 | $7,121 +2.1% | $20,612 |
| 2022 | $6,977 | $20,612 |
Find assessor info on the county website
Neighborhood: 29720
Nearby schools
GreatSchools rating
- 3/10Erwin Elementary SchoolGrades: PK-5Distance: 8.6 mi
- 1/10South Middle SchoolGrades: 6-8Distance: 9.3 mi
- 2/10Lancaster High SchoolGrades: 9-12Distance: 7.9 mi
Schools provided by the listing agent
- Elementary: Erwin
- Middle: South Middle
- High: Lancaster
Source: Canopy MLS as distributed by MLS GRID. This data may not be complete. We recommend contacting the local school district to confirm school assignments for this home.
Get a cash offer in 3 minutes
Find out how much your home could sell for in as little as 3 minutes with a no-obligation cash offer.
Estimated market value$730,500
Get a cash offer in 3 minutes
Find out how much your home could sell for in as little as 3 minutes with a no-obligation cash offer.
Estimated market value
$730,500



